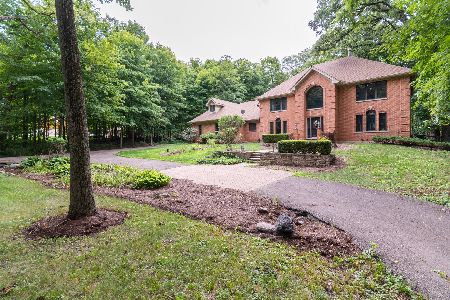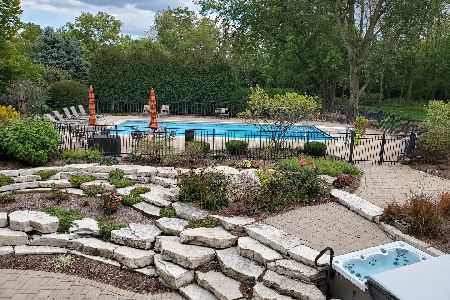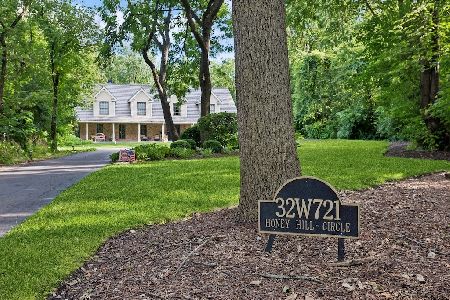4N742 Honey Hill Circle, Wayne, Illinois 60184
$548,000
|
Sold
|
|
| Status: | Closed |
| Sqft: | 3,216 |
| Cost/Sqft: | $179 |
| Beds: | 3 |
| Baths: | 2 |
| Year Built: | 1985 |
| Property Taxes: | $16,988 |
| Days On Market: | 4534 |
| Lot Size: | 5,27 |
Description
Gorgeous wooded 5.27 acre estate in horse country! Corner lot, prof. landscape, fenced. Open floor plan, soaring ceilings, fireplaces in living room & family room. Secluded master suite. Beautiful views from every window! Enclosed porch, sunroom, private deck and paver patio! 4 stall barn! Limestone paddock. Working 32'x32' barn/4-car garage. 2 acre fenced pasture!
Property Specifics
| Single Family | |
| — | |
| Contemporary | |
| 1985 | |
| Full,English | |
| — | |
| No | |
| 5.27 |
| Du Page | |
| — | |
| 300 / Annual | |
| Other | |
| Private Well | |
| Septic-Private | |
| 08436044 | |
| 0119100015 |
Property History
| DATE: | EVENT: | PRICE: | SOURCE: |
|---|---|---|---|
| 17 Jun, 2014 | Sold | $548,000 | MRED MLS |
| 12 May, 2014 | Under contract | $575,000 | MRED MLS |
| — | Last price change | $599,999 | MRED MLS |
| 4 Sep, 2013 | Listed for sale | $599,999 | MRED MLS |
Room Specifics
Total Bedrooms: 3
Bedrooms Above Ground: 3
Bedrooms Below Ground: 0
Dimensions: —
Floor Type: Carpet
Dimensions: —
Floor Type: Carpet
Full Bathrooms: 2
Bathroom Amenities: Whirlpool,Separate Shower,Double Sink
Bathroom in Basement: 0
Rooms: Eating Area,Enclosed Porch,Foyer,Loft,Sun Room
Basement Description: Unfinished
Other Specifics
| 3 | |
| Concrete Perimeter | |
| Concrete | |
| Deck, Patio, Porch Screened | |
| Corner Lot,Fenced Yard,Horses Allowed,Landscaped,Wooded | |
| 515X456X501X451 | |
| — | |
| Full | |
| Vaulted/Cathedral Ceilings, Skylight(s) | |
| Double Oven, Range, Microwave, Dishwasher, Refrigerator, Washer, Dryer, Disposal | |
| Not in DB | |
| Horse-Riding Area, Horse-Riding Trails, Street Paved | |
| — | |
| — | |
| Gas Log |
Tax History
| Year | Property Taxes |
|---|---|
| 2014 | $16,988 |
Contact Agent
Nearby Similar Homes
Nearby Sold Comparables
Contact Agent
Listing Provided By
RE/MAX All Pro









