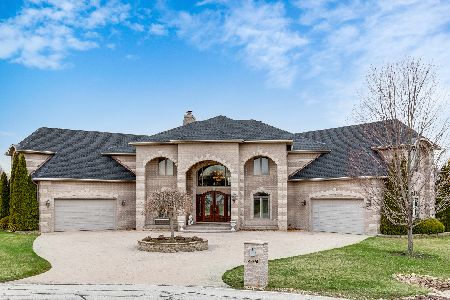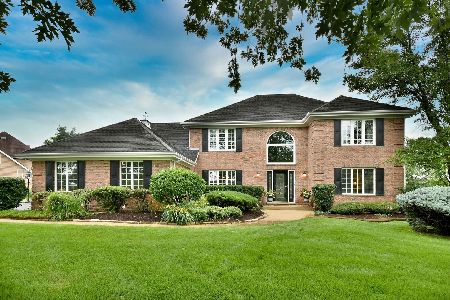4N741 Saint Marks Way, West Chicago, Illinois 60185
$620,000
|
Sold
|
|
| Status: | Closed |
| Sqft: | 3,600 |
| Cost/Sqft: | $180 |
| Beds: | 4 |
| Baths: | 4 |
| Year Built: | 1990 |
| Property Taxes: | $11,887 |
| Days On Market: | 2203 |
| Lot Size: | 0,99 |
Description
See 3D Matterport Tour attached! A true entertainer's dream home. Built for family fun! This is a lovely home on a spectacular lot backing to a serene pond and minutes to Bartlett High School. A sensational pool with a 475 square foot pool house w/full bath, kitchen, storage & appliances. Also brick patios, fire pit, grill, basketball & a shuffle board. The dramatic entry offers a 2 story foyer and opens to the wide open floor plan! Spacious living and dining rooms, 2 private offices,& a bright eat-in kitchen with loads of cabinets and all appliances. 1st floor laundry leads to a huge 3+car finished garage. Inviting master suite offers a brand new luxury bath in 2019 and a HUGE walk-in closet. Fabulous finished basement w/game features!
Property Specifics
| Single Family | |
| — | |
| — | |
| 1990 | |
| Full | |
| — | |
| Yes | |
| 0.99 |
| Du Page | |
| — | |
| 335 / Annual | |
| Insurance,Other | |
| Private Well | |
| Septic-Private | |
| 10617502 | |
| 0122100051 |
Nearby Schools
| NAME: | DISTRICT: | DISTANCE: | |
|---|---|---|---|
|
Grade School
Hawk Hollow Elementary School |
46 | — | |
|
Middle School
East View Middle School |
46 | Not in DB | |
|
High School
Bartlett High School |
46 | Not in DB | |
Property History
| DATE: | EVENT: | PRICE: | SOURCE: |
|---|---|---|---|
| 1 Jul, 2020 | Sold | $620,000 | MRED MLS |
| 23 May, 2020 | Under contract | $649,500 | MRED MLS |
| — | Last price change | $649,900 | MRED MLS |
| 23 Jan, 2020 | Listed for sale | $649,900 | MRED MLS |
Room Specifics
Total Bedrooms: 4
Bedrooms Above Ground: 4
Bedrooms Below Ground: 0
Dimensions: —
Floor Type: Carpet
Dimensions: —
Floor Type: Carpet
Dimensions: —
Floor Type: Carpet
Full Bathrooms: 4
Bathroom Amenities: Whirlpool,Separate Shower,Double Sink
Bathroom in Basement: 0
Rooms: Office,Den
Basement Description: Finished
Other Specifics
| 3 | |
| Concrete Perimeter | |
| — | |
| Porch, Brick Paver Patio, In Ground Pool, Fire Pit | |
| Landscaped,Water View | |
| 26X365X174X165 | |
| — | |
| Full | |
| Vaulted/Cathedral Ceilings, Bar-Wet, Hardwood Floors, First Floor Laundry, Built-in Features, Walk-In Closet(s) | |
| Range, Microwave, Dishwasher, Refrigerator, Washer, Dryer | |
| Not in DB | |
| Lake | |
| — | |
| — | |
| Wood Burning |
Tax History
| Year | Property Taxes |
|---|---|
| 2020 | $11,887 |
Contact Agent
Nearby Similar Homes
Nearby Sold Comparables
Contact Agent
Listing Provided By
RE/MAX Cornerstone







