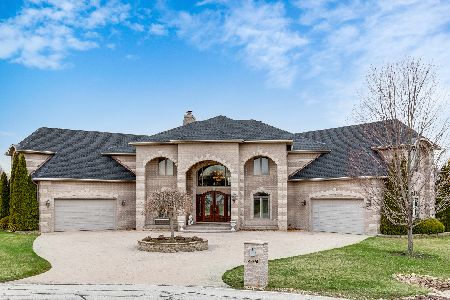4N724 Saint Marks Way, West Chicago, Illinois 60185
$865,000
|
Sold
|
|
| Status: | Closed |
| Sqft: | 5,700 |
| Cost/Sqft: | $161 |
| Beds: | 4 |
| Baths: | 4 |
| Year Built: | 2006 |
| Property Taxes: | $15,075 |
| Days On Market: | 6046 |
| Lot Size: | 1,00 |
Description
Drastic seller reduction!!WATERFRONT MASTERPIECE ON PRIVATE 1 ACRE!!APPR 5700sf SOLID BRICK/STONE, SPLIT 4 CAR GARAGE! WALL OF WINDOWS OVERLOOKS STOCKED POND! VIEW THE MAGNIFICENT SUNSETS! ENTER A GRAND FOYER W/2 SWEEPING IRON STAIRCASES! PELLA WINDOWS, 3 FP, 8' BELLAGIO DOORS! ELABORATE USE OF GRANITE,HARDWD & MARBLE! DEEP POUR BASEMENT! COVERED VIRANDA, COURTYARD,CUL-DE-SAC, low/low taxes Look at virtual!
Property Specifics
| Single Family | |
| — | |
| Contemporary | |
| 2006 | |
| Full | |
| HUGE 2-STY | |
| Yes | |
| 1 |
| Du Page | |
| Smythe Settlement | |
| 250 / Annual | |
| Lake Rights,Other | |
| Private Well | |
| Septic-Private | |
| 07274090 | |
| 0122100048 |
Nearby Schools
| NAME: | DISTRICT: | DISTANCE: | |
|---|---|---|---|
|
Grade School
Hawk Hollow Elementary School |
46 | — | |
|
Middle School
East View Middle School |
46 | Not in DB | |
|
High School
Bartlett High School |
46 | Not in DB | |
Property History
| DATE: | EVENT: | PRICE: | SOURCE: |
|---|---|---|---|
| 6 Nov, 2009 | Sold | $865,000 | MRED MLS |
| 19 Aug, 2009 | Under contract | $919,000 | MRED MLS |
| — | Last price change | $929,000 | MRED MLS |
| 16 Jul, 2009 | Listed for sale | $975,000 | MRED MLS |
Room Specifics
Total Bedrooms: 4
Bedrooms Above Ground: 4
Bedrooms Below Ground: 0
Dimensions: —
Floor Type: Hardwood
Dimensions: —
Floor Type: Hardwood
Dimensions: —
Floor Type: Hardwood
Full Bathrooms: 4
Bathroom Amenities: Whirlpool,Separate Shower,Double Sink
Bathroom in Basement: 0
Rooms: Breakfast Room,Den,Exercise Room,Foyer,Gallery,Great Room,Office,Pantry,Utility Room-2nd Floor,Walk In Closet
Basement Description: Exterior Access
Other Specifics
| 4 | |
| Concrete Perimeter | |
| Concrete | |
| Patio | |
| Cul-De-Sac,Lake Front,Water View | |
| 108X283X275X226 | |
| Full,Unfinished | |
| Full | |
| Vaulted/Cathedral Ceilings, Skylight(s), Bar-Wet, First Floor Bedroom, In-Law Arrangement | |
| Double Oven, Microwave, Dishwasher, Refrigerator, Washer, Dryer | |
| Not in DB | |
| Water Rights, Street Lights, Street Paved | |
| — | |
| — | |
| Gas Log, Gas Starter |
Tax History
| Year | Property Taxes |
|---|---|
| 2009 | $15,075 |
Contact Agent
Nearby Similar Homes
Nearby Sold Comparables
Contact Agent
Listing Provided By
RE/MAX Destiny






