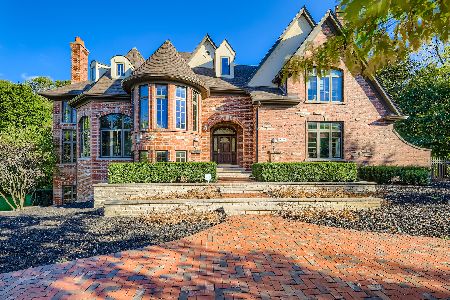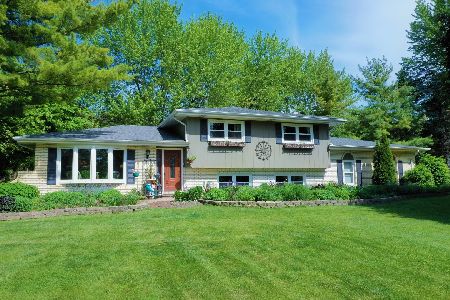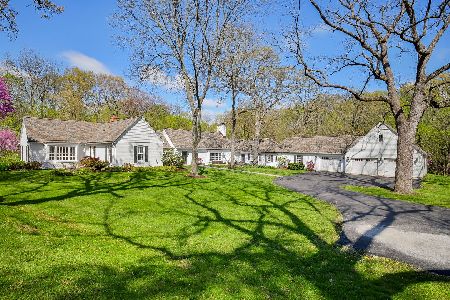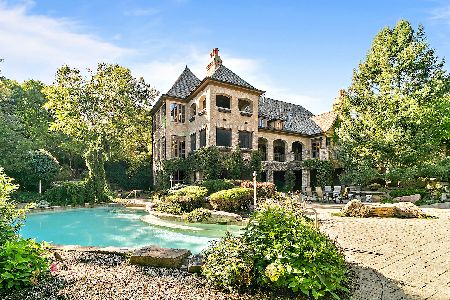4N752 Ware Woods Drive, St Charles, Illinois 60175
$812,000
|
Sold
|
|
| Status: | Closed |
| Sqft: | 4,167 |
| Cost/Sqft: | $192 |
| Beds: | 4 |
| Baths: | 6 |
| Year Built: | 1994 |
| Property Taxes: | $18,416 |
| Days On Market: | 1796 |
| Lot Size: | 1,94 |
Description
Wow! Check out this absolutely gorgeous home in prestigious Ware Woods! With over 5700 finished square feet, this home features a two story foyer with marble flooring, formal living room with fireplace and built-ins, elegant dining room with gorgeous moldings, gourmet kitchen with center island which opens into two story family room with fireplace, built-in wet bar and breathtaking floor to ceiling windows overlooking absolutely stunning, private yard! First floor den with built-ins and adjacent full bath! Huge laundry room with folding counter! Dual staircases! Hardwood floors throughout the second level which features four nice size bedrooms! Master suite with fireplace, built-ins, private bath and huge walk-in closet with bonus room perfect for a second office or flex room! Finished walk-out basement with fourth fireplace, full bath, wet bar and exercise room! Absolutely beautiful, private, wooded lot on almost 2 acres! Trex deck off of kitchen! Three car heated garage! Newer HVAC! New driveway 2020! Four fireplaces! The best location close to the Fox River, downtown St. Charles, shopping and restaurants! Award winning St. Charles schools! Amazing!!
Property Specifics
| Single Family | |
| — | |
| — | |
| 1994 | |
| Full,Walkout | |
| CUSTOM | |
| No | |
| 1.94 |
| Kane | |
| Ware Woods | |
| — / Not Applicable | |
| None | |
| Private Well | |
| Public Sewer | |
| 10999188 | |
| 0921101036 |
Property History
| DATE: | EVENT: | PRICE: | SOURCE: |
|---|---|---|---|
| 5 Apr, 2021 | Sold | $812,000 | MRED MLS |
| 21 Feb, 2021 | Under contract | $799,800 | MRED MLS |
| 19 Feb, 2021 | Listed for sale | $799,800 | MRED MLS |
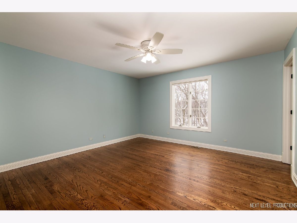
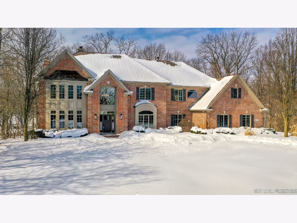
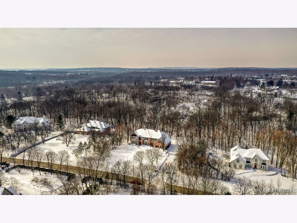
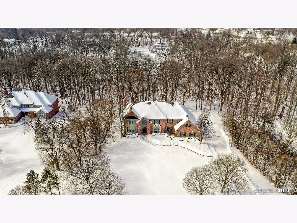
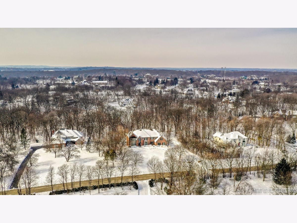
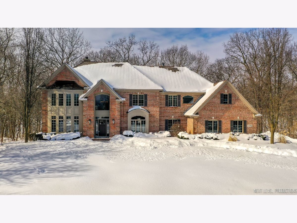
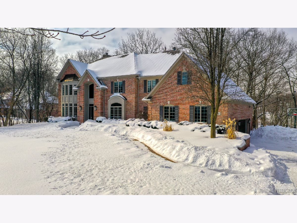
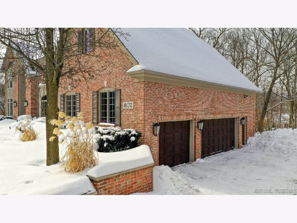
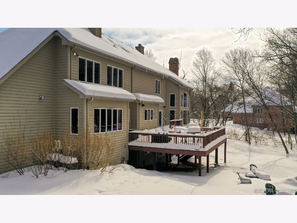
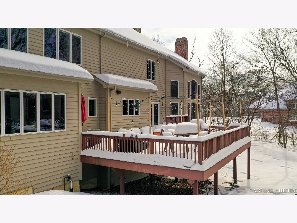
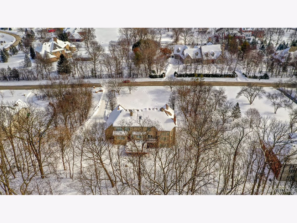
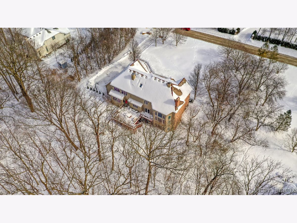
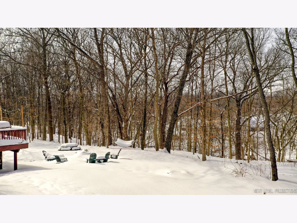
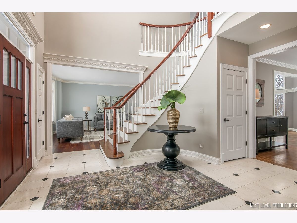
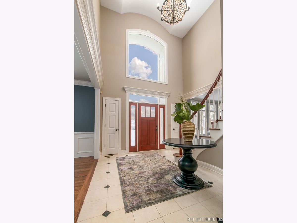
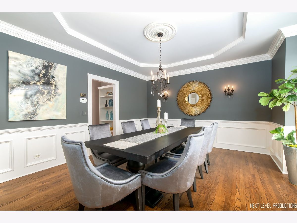
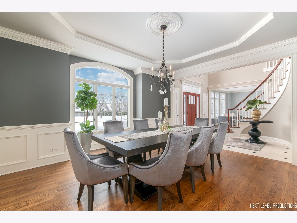
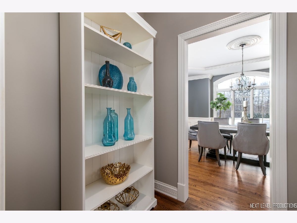
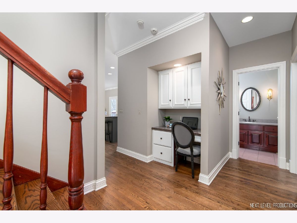
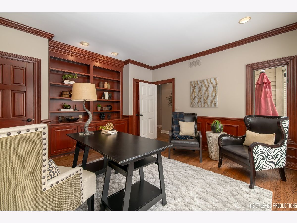
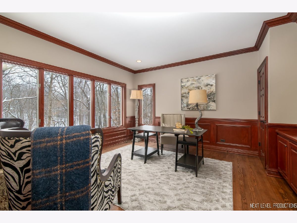
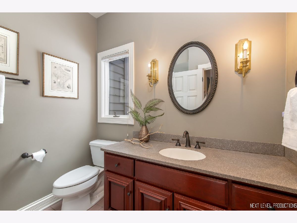
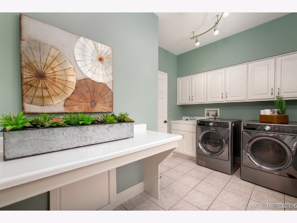
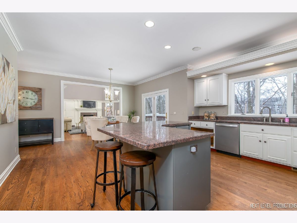
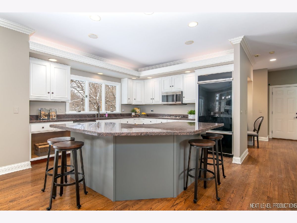
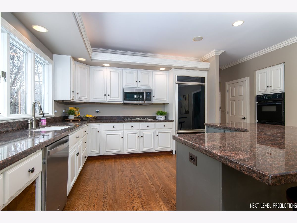
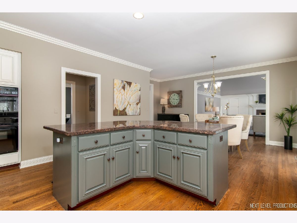
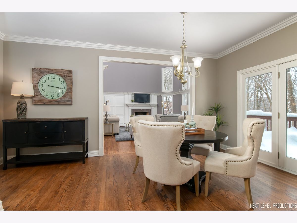
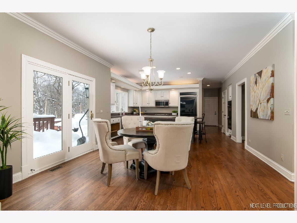
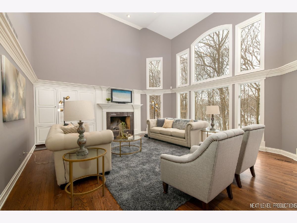
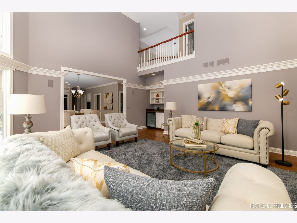
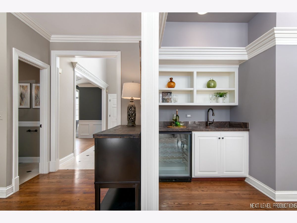
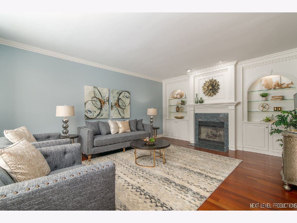
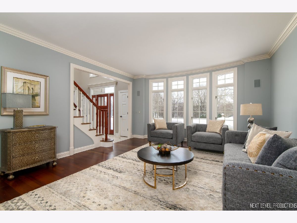
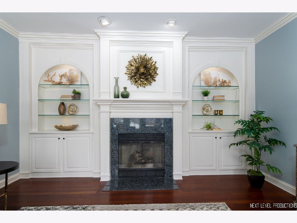
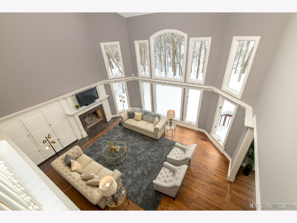
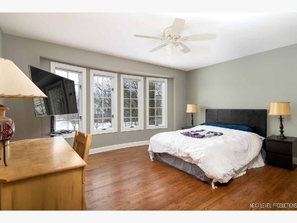
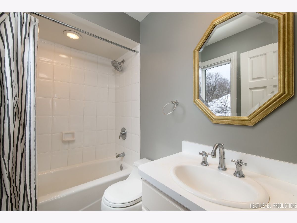
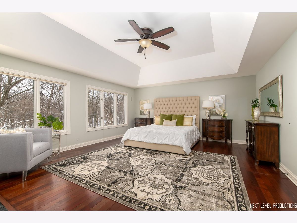
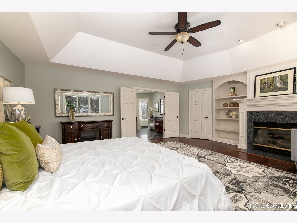
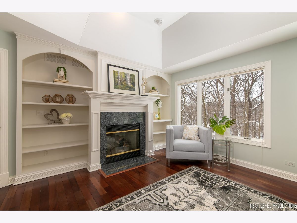
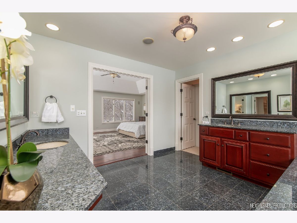
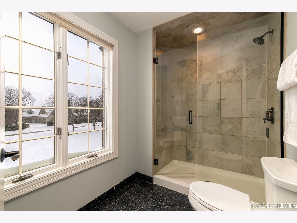
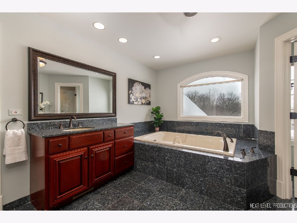
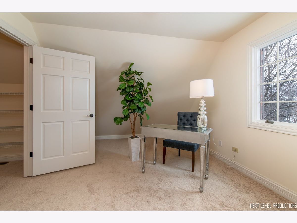
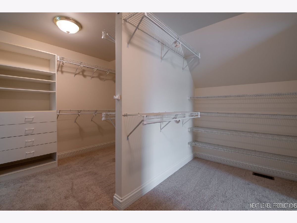
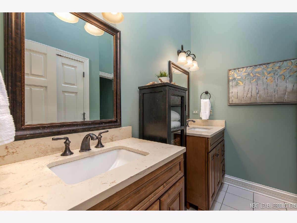
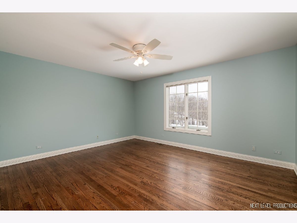
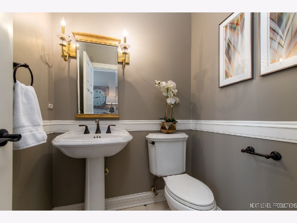
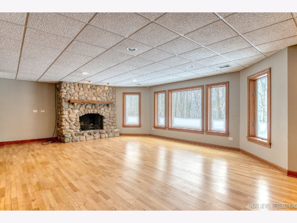
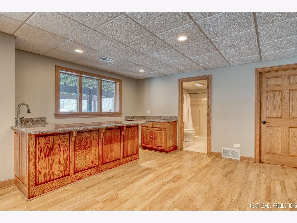
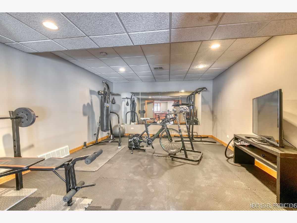
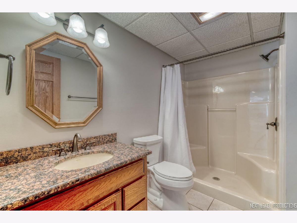
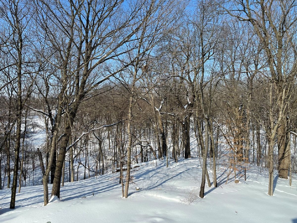
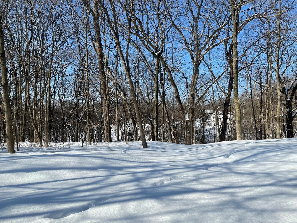
Room Specifics
Total Bedrooms: 4
Bedrooms Above Ground: 4
Bedrooms Below Ground: 0
Dimensions: —
Floor Type: Hardwood
Dimensions: —
Floor Type: Hardwood
Dimensions: —
Floor Type: Hardwood
Full Bathrooms: 6
Bathroom Amenities: Separate Shower,Double Sink,Soaking Tub
Bathroom in Basement: 1
Rooms: Den,Recreation Room,Exercise Room
Basement Description: Finished,Exterior Access
Other Specifics
| 3 | |
| Concrete Perimeter | |
| Asphalt | |
| Deck, Brick Paver Patio | |
| Wooded | |
| 200X449X180X439 | |
| — | |
| Full | |
| Vaulted/Cathedral Ceilings, Bar-Wet, Hardwood Floors, First Floor Laundry, First Floor Full Bath, Built-in Features, Walk-In Closet(s) | |
| Double Oven, Microwave, Dishwasher, Refrigerator, Washer, Dryer | |
| Not in DB | |
| Curbs, Street Lights, Street Paved | |
| — | |
| — | |
| Gas Starter |
Tax History
| Year | Property Taxes |
|---|---|
| 2021 | $18,416 |
Contact Agent
Nearby Sold Comparables
Contact Agent
Listing Provided By
REMAX Excels

