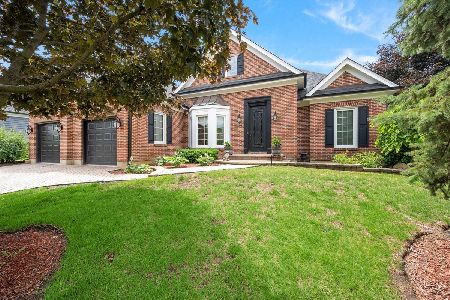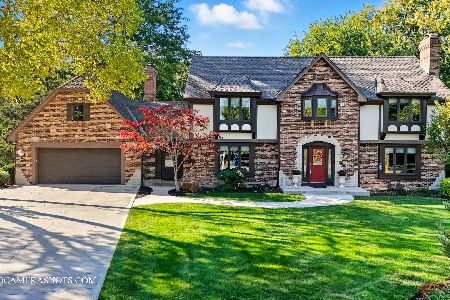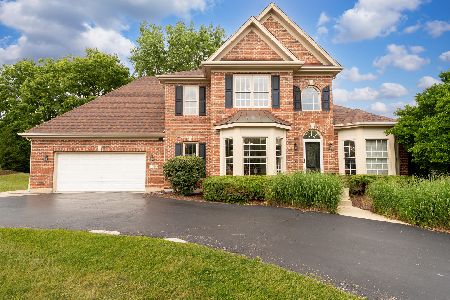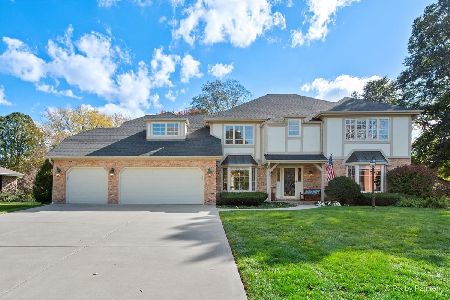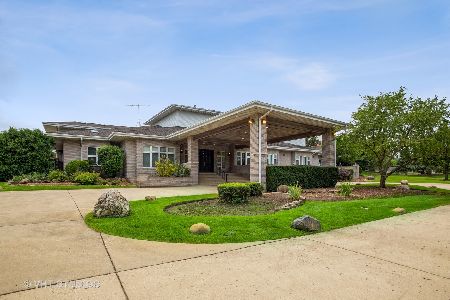4N782 Dunham Road, Wayne, Illinois 60184
$762,000
|
Sold
|
|
| Status: | Closed |
| Sqft: | 5,200 |
| Cost/Sqft: | $159 |
| Beds: | 5 |
| Baths: | 5 |
| Year Built: | 1972 |
| Property Taxes: | $23,062 |
| Days On Market: | 2880 |
| Lot Size: | 4,50 |
Description
This gorgeous estate sits on over 4 acres of beautiful land with mature trees, gardens and walks. Dramatic lighting leads to the circular driveway. Enter through the double doors into the bright modern foyer leading to the comfortable living room. Notice the stunning wood accents, dark wood flooring & gorgeous windows. Custom doors lead into the adjacent family room with a full bar, games and a full wine cellar Relax in the private den with a lovely stone fireplace and a door to the outside patio. The private dining room is next to the amazing bright kitchen offering exceptional cabinetry, built-ins, a large island, pantry & SS appliances. There is also direct access to the stone patio offering the perfect spot to entertain with its built-in grills and a bar. The master suite is a true retreat w/a sitting area, custom closets & a newer luxurious bath. 2nd floor loft and laundry. Spacious bedrooms & updated baths. 1st floor BR+Full bath. +++ 4 stall barn for animals or toys :)
Property Specifics
| Single Family | |
| — | |
| — | |
| 1972 | |
| Partial | |
| — | |
| No | |
| 4.5 |
| Kane | |
| — | |
| 0 / Not Applicable | |
| None | |
| Private Well | |
| Septic-Private | |
| 09840231 | |
| 0924100007 |
Nearby Schools
| NAME: | DISTRICT: | DISTANCE: | |
|---|---|---|---|
|
Grade School
Wayne Elementary School |
46 | — | |
|
Middle School
Kenyon Woods Middle School |
46 | Not in DB | |
Property History
| DATE: | EVENT: | PRICE: | SOURCE: |
|---|---|---|---|
| 22 May, 2018 | Sold | $762,000 | MRED MLS |
| 19 Mar, 2018 | Under contract | $825,000 | MRED MLS |
| 24 Jan, 2018 | Listed for sale | $825,000 | MRED MLS |
Room Specifics
Total Bedrooms: 5
Bedrooms Above Ground: 5
Bedrooms Below Ground: 0
Dimensions: —
Floor Type: Carpet
Dimensions: —
Floor Type: Carpet
Dimensions: —
Floor Type: Carpet
Dimensions: —
Floor Type: —
Full Bathrooms: 5
Bathroom Amenities: Separate Shower,Double Sink,Soaking Tub
Bathroom in Basement: 0
Rooms: Bedroom 5,Sitting Room,Foyer,Breakfast Room,Loft
Basement Description: Partially Finished
Other Specifics
| 3 | |
| Concrete Perimeter | |
| Asphalt,Circular | |
| Brick Paver Patio, Outdoor Fireplace | |
| Horses Allowed,Landscaped | |
| 474' X 437' X 222' X 540' | |
| — | |
| Full | |
| Vaulted/Cathedral Ceilings, Bar-Wet, Hardwood Floors, First Floor Bedroom, Second Floor Laundry, First Floor Full Bath | |
| Double Oven, Microwave, Dishwasher, High End Refrigerator, Bar Fridge, Washer, Dryer, Stainless Steel Appliance(s), Range Hood | |
| Not in DB | |
| Horse-Riding Area, Horse-Riding Trails, Street Paved | |
| — | |
| — | |
| Wood Burning, Gas Starter |
Tax History
| Year | Property Taxes |
|---|---|
| 2018 | $23,062 |
Contact Agent
Nearby Similar Homes
Nearby Sold Comparables
Contact Agent
Listing Provided By
RE/MAX Cornerstone

