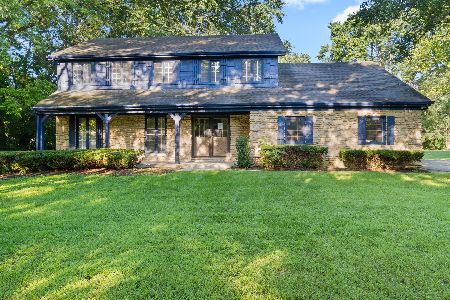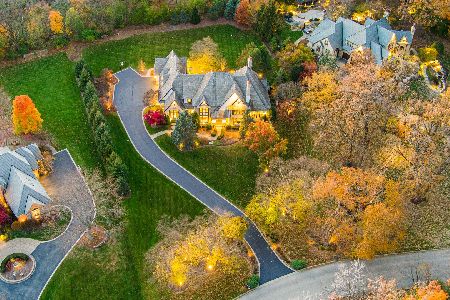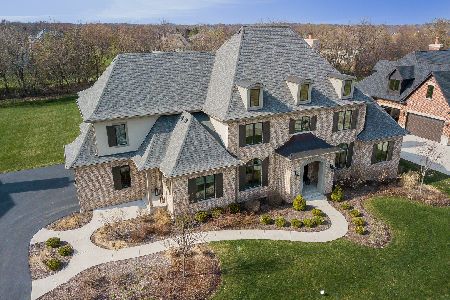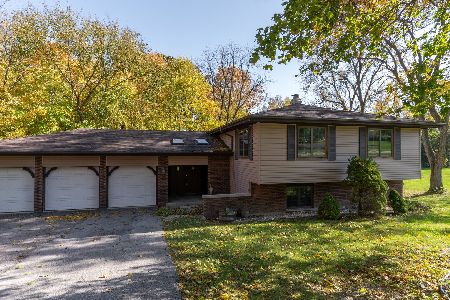4N960 Middlecreek Lane, St Charles, Illinois 60175
$326,075
|
Sold
|
|
| Status: | Closed |
| Sqft: | 2,333 |
| Cost/Sqft: | $144 |
| Beds: | 3 |
| Baths: | 3 |
| Year Built: | 1984 |
| Property Taxes: | $8,086 |
| Days On Market: | 2722 |
| Lot Size: | 1,52 |
Description
Spectacular 1.75-acre lot w/pond is home to this 3BR/2.5BA two-story contemporary in Middlecreek offering new siding & paint! Front, side & rear decks, even a private deck off the 2nd floor master. Tree fort & firepit in the backyard add to the outdoor entertainment factor! Attached 2-car garage & detached 2-car garage with heat & electric - perfect for a mancave, boat storage, or hobbyist. Large windows inside let the view in & fill the house with natural light. Fresh interior paint in most rooms! Living room & master bedroom feature woodburning fireplaces. 1st floor laundry/mudroom conveniently located between the garage & kitchen. Updated master bath & powder room with custom granite vanity, new toilet & tile flooring. Walk-out basement w/2 bedrooms, full bath & tons of storage. More storage off the loft on the 2nd level. Vaulted ceilings & skylights create a sense of drama. Room to run & only minutes from the amenities of the Fox Valley & outstanding St. Charles schools.
Property Specifics
| Single Family | |
| — | |
| Contemporary | |
| 1984 | |
| Full,Walkout | |
| — | |
| Yes | |
| 1.52 |
| Kane | |
| Middlecreek | |
| 0 / Not Applicable | |
| None | |
| Private Well | |
| Septic-Private | |
| 10042304 | |
| 0921101002 |
Nearby Schools
| NAME: | DISTRICT: | DISTANCE: | |
|---|---|---|---|
|
Grade School
Wild Rose Elementary School |
303 | — | |
|
Middle School
Haines Middle School |
303 | Not in DB | |
|
High School
St Charles North High School |
303 | Not in DB | |
Property History
| DATE: | EVENT: | PRICE: | SOURCE: |
|---|---|---|---|
| 8 Mar, 2019 | Sold | $326,075 | MRED MLS |
| 10 Jan, 2019 | Under contract | $334,900 | MRED MLS |
| — | Last price change | $339,900 | MRED MLS |
| 6 Aug, 2018 | Listed for sale | $349,900 | MRED MLS |
Room Specifics
Total Bedrooms: 3
Bedrooms Above Ground: 3
Bedrooms Below Ground: 0
Dimensions: —
Floor Type: Carpet
Dimensions: —
Floor Type: Carpet
Full Bathrooms: 3
Bathroom Amenities: Whirlpool,Separate Shower
Bathroom in Basement: 1
Rooms: Loft
Basement Description: Finished
Other Specifics
| 4 | |
| Concrete Perimeter | |
| Asphalt | |
| Balcony, Deck, Dog Run | |
| Fenced Yard,Irregular Lot,Landscaped,Water View,Wooded | |
| 59X365X247X101X158X370X71 | |
| Unfinished | |
| Full | |
| Vaulted/Cathedral Ceilings, Skylight(s), First Floor Laundry | |
| Range, Dishwasher, Refrigerator, Washer, Dryer | |
| Not in DB | |
| Street Paved | |
| — | |
| — | |
| Wood Burning, Gas Starter |
Tax History
| Year | Property Taxes |
|---|---|
| 2019 | $8,086 |
Contact Agent
Nearby Similar Homes
Nearby Sold Comparables
Contact Agent
Listing Provided By
RE/MAX All Pro







