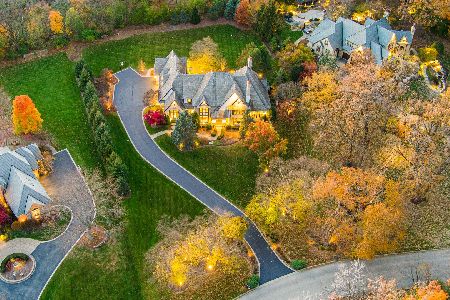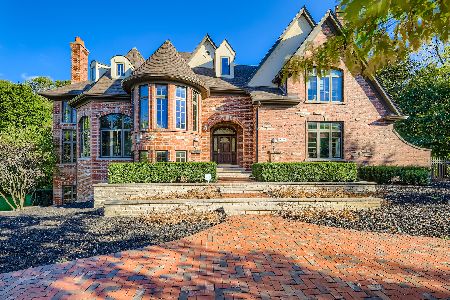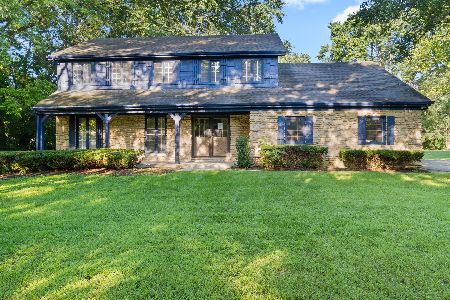4N964 Dover Hill Road, St Charles, Illinois 60175
$2,300,000
|
Sold
|
|
| Status: | Closed |
| Sqft: | 8,058 |
| Cost/Sqft: | $298 |
| Beds: | 4 |
| Baths: | 7 |
| Year Built: | 2005 |
| Property Taxes: | $47,955 |
| Days On Market: | 323 |
| Lot Size: | 1,85 |
Description
Nestled on meticulously manicured grounds, this extraordinary estate showcases serene ponds, cascading waterfalls, and a charming stone bridge. A timeless slate roof crowns the residence, which features five spacious bedrooms, five full and two half baths, five elegant fireplaces, and a heated four-car garage. The acclaimed European-style kitchen is a culinary masterpiece, featuring exquisite custom Wood-Mode cabinetry, top-of-the-line Viking appliances, a convenient pot filler faucet, a well-appointed butler's pantry, and sophisticated auto-close drawers. Adjacent to this gourmet space, a striking dining area with slate flooring provides captivating views of the scenic surroundings. The impressive main-level primary suite is a true retreat, boasting soaring 15-foot ceilings, a cozy stone fireplace, and expansive his-and-hers walk-in closets. The opulent en-suite bath features a whirlpool tub, an oversized steam shower, and a towel-warming drawer for ultimate comfort. Throughout the home, you'll find exquisite details such as volume ceilings, intricate leaded glass windows, and rich plank flooring. The exceptional lower level is designed for both entertainment and relaxation, featuring a cutting-edge home theater, a classic tavern-style bar, a wine storage area, and more. Step outside to a breathtaking backyard oasis, complete with a sparkling in-ground pool, a bluestone patio, a pool house, an outdoor fireplace, and a gourmet kitchen-perfect for hosting and enjoying the beauty of the outdoors.
Property Specifics
| Single Family | |
| — | |
| — | |
| 2005 | |
| — | |
| — | |
| No | |
| 1.85 |
| Kane | |
| Crane Road Estates | |
| 3587 / Annual | |
| — | |
| — | |
| — | |
| 12289614 | |
| 0921202002 |
Nearby Schools
| NAME: | DISTRICT: | DISTANCE: | |
|---|---|---|---|
|
Grade School
Wild Rose Elementary School |
303 | — | |
|
Middle School
Thompson Middle School |
303 | Not in DB | |
|
High School
St Charles North High School |
303 | Not in DB | |
Property History
| DATE: | EVENT: | PRICE: | SOURCE: |
|---|---|---|---|
| 5 Sep, 2008 | Sold | $2,200,000 | MRED MLS |
| 4 Aug, 2008 | Under contract | $2,395,000 | MRED MLS |
| 16 Jul, 2008 | Listed for sale | $2,395,000 | MRED MLS |
| 15 Dec, 2016 | Sold | $2,150,000 | MRED MLS |
| 29 Apr, 2016 | Under contract | $2,499,000 | MRED MLS |
| — | Last price change | $2,695,000 | MRED MLS |
| 20 May, 2015 | Listed for sale | $3,050,000 | MRED MLS |
| 17 Apr, 2025 | Sold | $2,300,000 | MRED MLS |
| 9 Mar, 2025 | Under contract | $2,400,000 | MRED MLS |
| 28 Feb, 2025 | Listed for sale | $2,400,000 | MRED MLS |
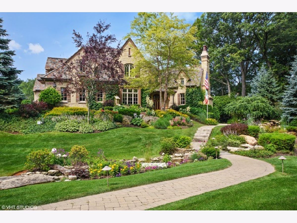
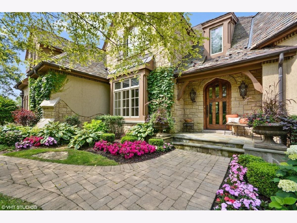
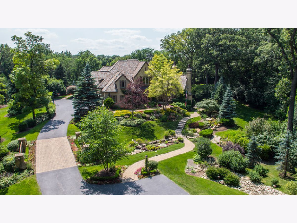
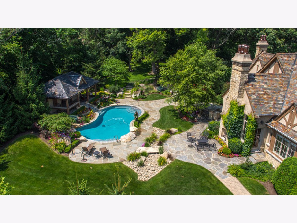
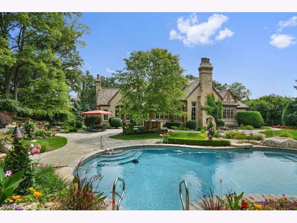
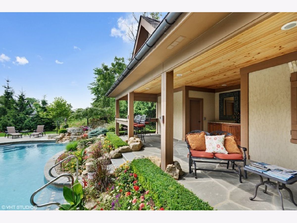
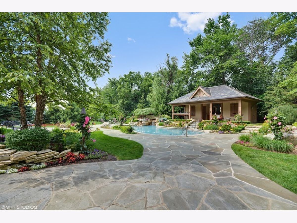
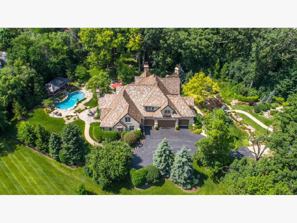
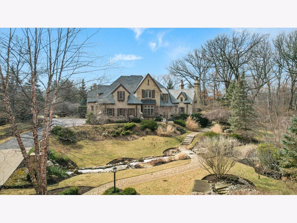
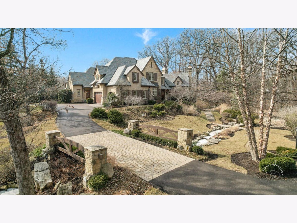
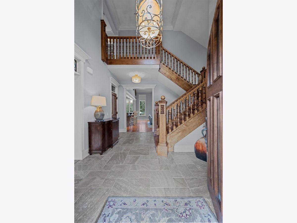
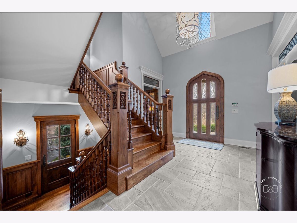
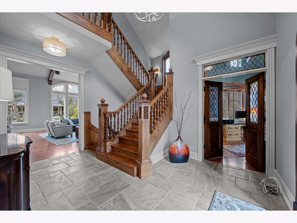
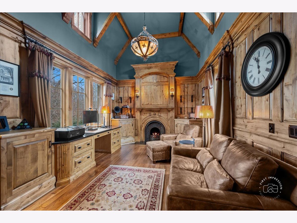
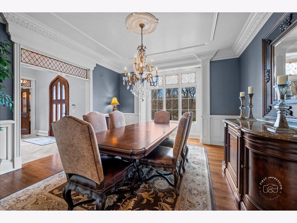
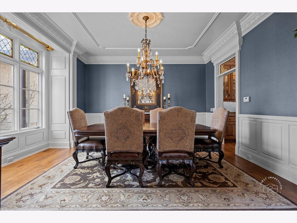
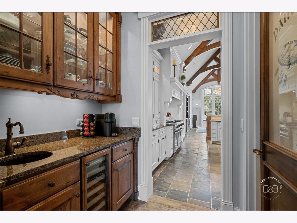
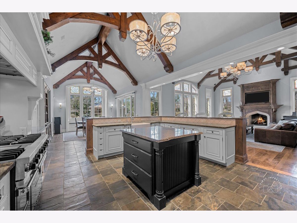
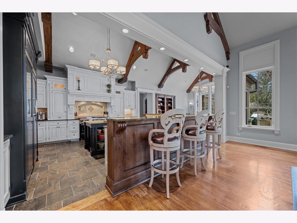
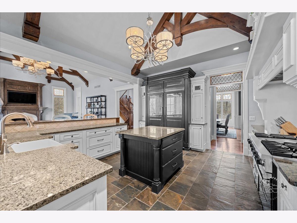
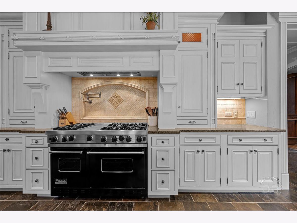
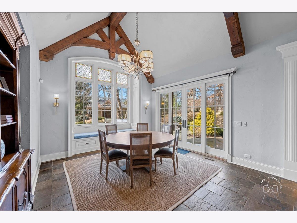
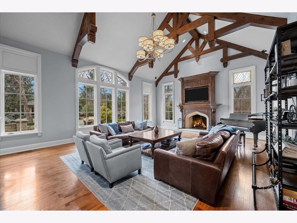
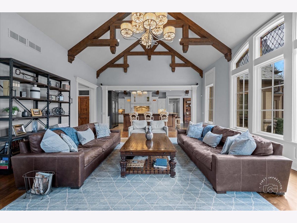
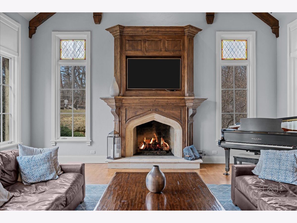
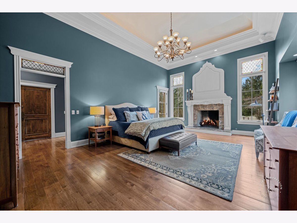
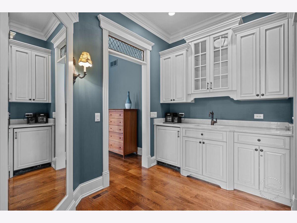
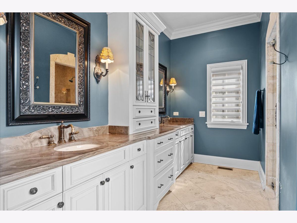
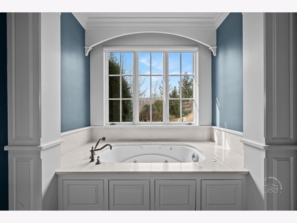
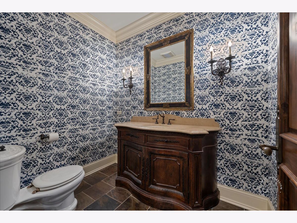
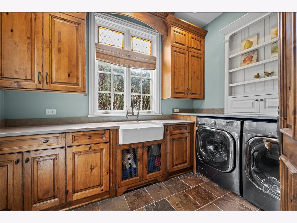
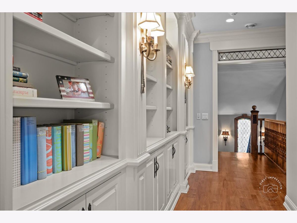
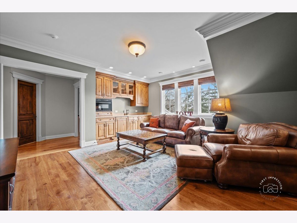
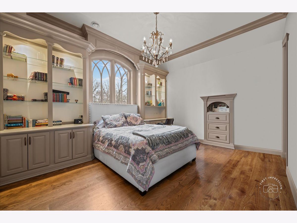
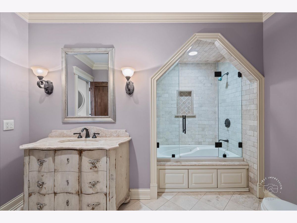
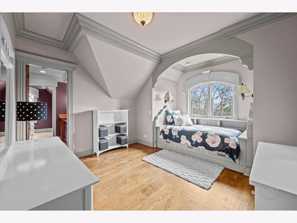
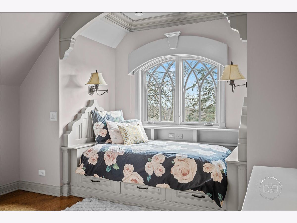
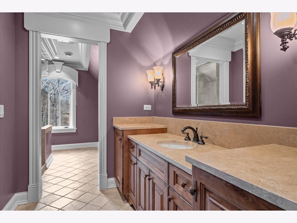
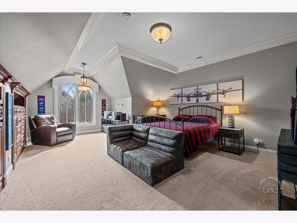
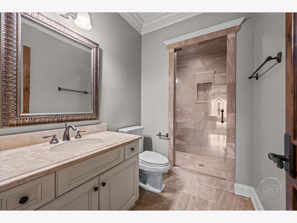
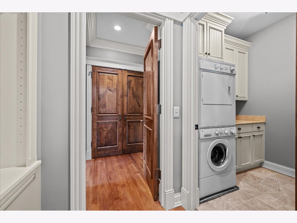
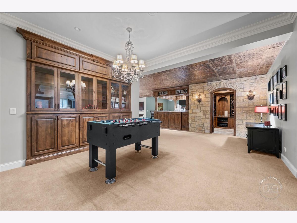
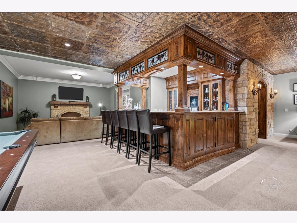
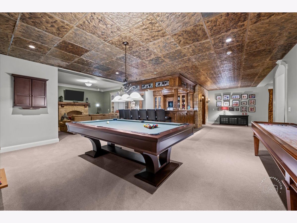
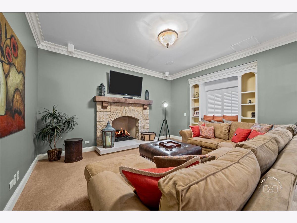
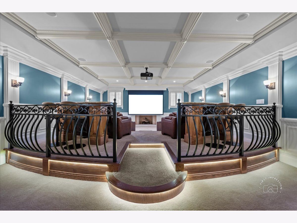
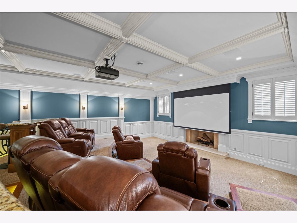
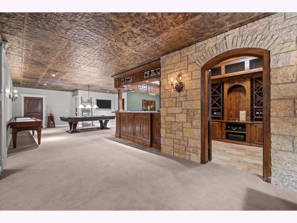
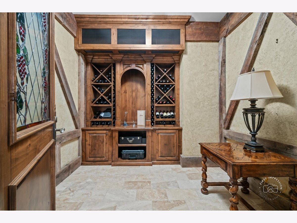
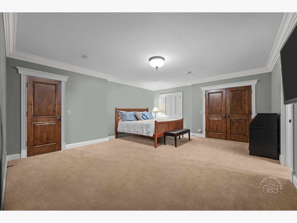
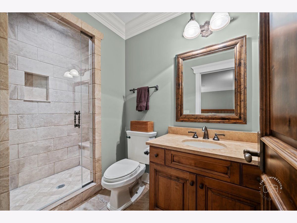
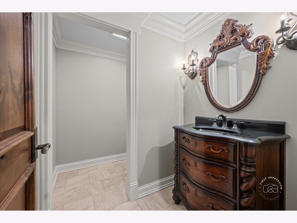
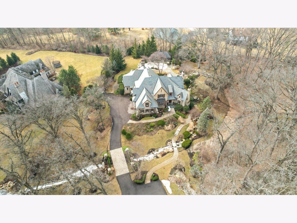
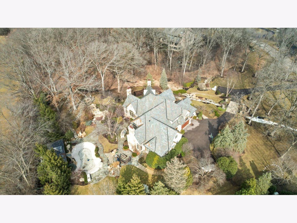
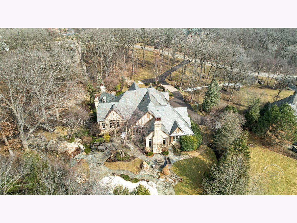
Room Specifics
Total Bedrooms: 5
Bedrooms Above Ground: 4
Bedrooms Below Ground: 1
Dimensions: —
Floor Type: —
Dimensions: —
Floor Type: —
Dimensions: —
Floor Type: —
Dimensions: —
Floor Type: —
Full Bathrooms: 7
Bathroom Amenities: Whirlpool,Separate Shower,Steam Shower,Double Shower
Bathroom in Basement: 1
Rooms: —
Basement Description: —
Other Specifics
| 4 | |
| — | |
| — | |
| — | |
| — | |
| 256X343X210X422 | |
| Dormer | |
| — | |
| — | |
| — | |
| Not in DB | |
| — | |
| — | |
| — | |
| — |
Tax History
| Year | Property Taxes |
|---|---|
| 2008 | $46,652 |
| 2016 | $45,157 |
| 2025 | $47,955 |
Contact Agent
Nearby Similar Homes
Nearby Sold Comparables
Contact Agent
Listing Provided By
Baird & Warner Fox Valley - Geneva

