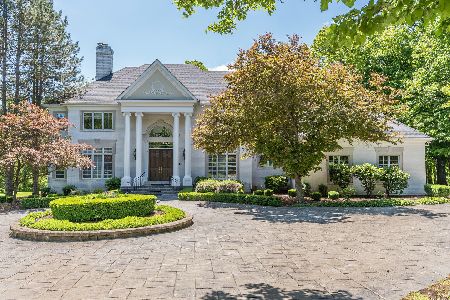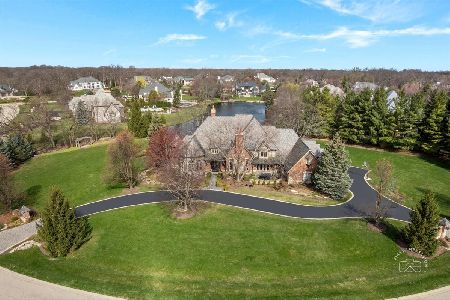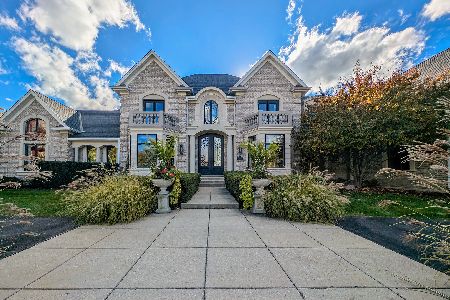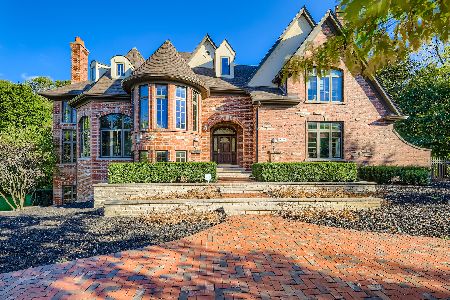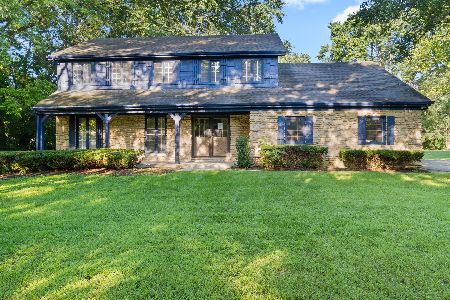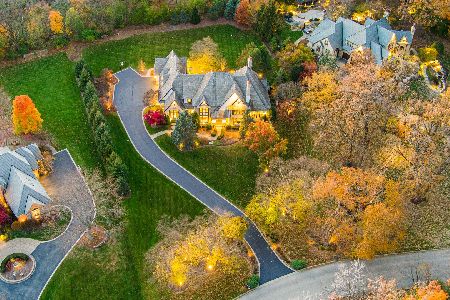4N922 Dover Hill Road, St Charles, Illinois 60175
$1,600,000
|
Sold
|
|
| Status: | Closed |
| Sqft: | 6,636 |
| Cost/Sqft: | $264 |
| Beds: | 5 |
| Baths: | 8 |
| Year Built: | 2007 |
| Property Taxes: | $35,599 |
| Days On Market: | 1964 |
| Lot Size: | 1,41 |
Description
This Avondale built home has been masterfully renovated with the contemporary buyer in mind. ASTOUNDING craftsmanships and lavish finishes abounds ~ intricate mouldings, stained glass and leaded transoms, sleek HW floors, arched entryways, solid built-ins, 8 ft doors ~ undeniable appeal thru-out all 10,000 sqft! Gourmet white kitchen w/ luxury SS appliances, expansive island & walk-in pantry opens to warm family room w/ incredible bar feature ~ striking the perfect balance between comfort and opulence. Main level Master suite includes dry bar, dual vanities, his/her closets, heated floors, soaking tub & rainfall shower. The second level has additional Master suite, option for an in-law arrangement, and added laundry room. Double sided fireplace, billiards area, beautifully-constructed bar & wine cellar make the basement ideal for entertaining! Outdoor living showcases paver patio, fire pit & sprawling lawn. All situated on 1.4 acres in prestigious Crane Road Estates.
Property Specifics
| Single Family | |
| — | |
| Traditional | |
| 2007 | |
| Full | |
| — | |
| No | |
| 1.41 |
| Kane | |
| Crane Road Estates | |
| 2500 / Annual | |
| Other | |
| Private Well | |
| Septic-Private | |
| 10902783 | |
| 0921202007 |
Property History
| DATE: | EVENT: | PRICE: | SOURCE: |
|---|---|---|---|
| 6 May, 2021 | Sold | $1,600,000 | MRED MLS |
| 17 Mar, 2021 | Under contract | $1,749,900 | MRED MLS |
| 12 Oct, 2020 | Listed for sale | $1,749,900 | MRED MLS |
| 20 Jan, 2026 | Sold | $2,500,000 | MRED MLS |
| 17 Nov, 2025 | Under contract | $2,500,000 | MRED MLS |
| 14 Nov, 2025 | Listed for sale | $2,500,000 | MRED MLS |







































Room Specifics
Total Bedrooms: 6
Bedrooms Above Ground: 5
Bedrooms Below Ground: 1
Dimensions: —
Floor Type: Carpet
Dimensions: —
Floor Type: Carpet
Dimensions: —
Floor Type: Carpet
Dimensions: —
Floor Type: —
Dimensions: —
Floor Type: —
Full Bathrooms: 8
Bathroom Amenities: Whirlpool,Separate Shower,Double Sink
Bathroom in Basement: 1
Rooms: Library,Recreation Room,Bonus Room,Bedroom 5,Mud Room,Game Room,Media Room,Other Room,Bedroom 6
Basement Description: Finished
Other Specifics
| 4 | |
| Concrete Perimeter | |
| Asphalt | |
| Patio, Brick Paver Patio | |
| Landscaped,Rear of Lot | |
| 153X355X213X342 | |
| — | |
| Full | |
| Vaulted/Cathedral Ceilings, Skylight(s), Bar-Wet, Hardwood Floors, First Floor Laundry, Second Floor Laundry | |
| Double Oven, Range, Microwave, Dishwasher, Refrigerator, High End Refrigerator, Bar Fridge, Washer, Dryer, Wine Refrigerator | |
| Not in DB | |
| Park, Lake, Curbs, Street Paved | |
| — | |
| — | |
| Double Sided, Wood Burning, Gas Log, Gas Starter |
Tax History
| Year | Property Taxes |
|---|---|
| 2021 | $35,599 |
| 2026 | $38,141 |
Contact Agent
Nearby Similar Homes
Nearby Sold Comparables
Contact Agent
Listing Provided By
@properties

