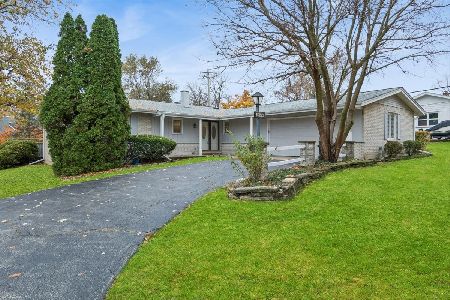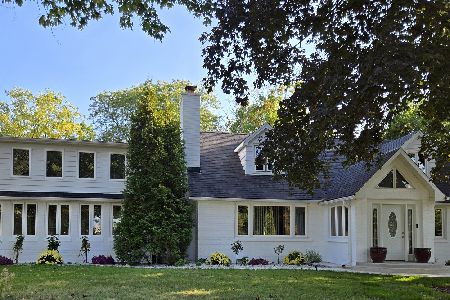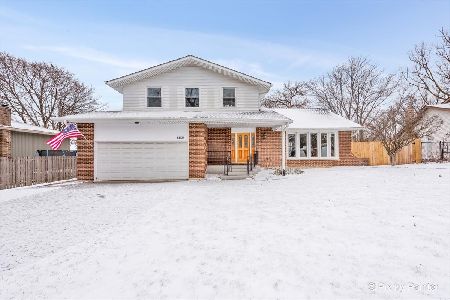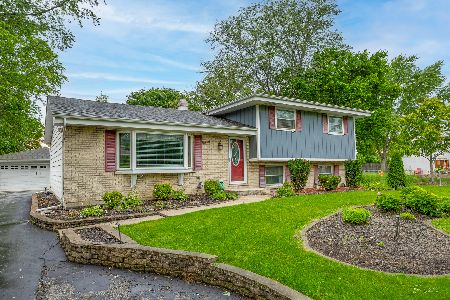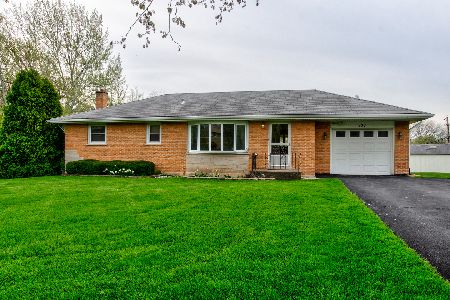4s728 Karns Road, Naperville, Illinois 60563
$850,000
|
Sold
|
|
| Status: | Closed |
| Sqft: | 4,573 |
| Cost/Sqft: | $195 |
| Beds: | 4 |
| Baths: | 5 |
| Year Built: | 1938 |
| Property Taxes: | $16,479 |
| Days On Market: | 2395 |
| Lot Size: | 1,05 |
Description
Charming & Modern Meet. The Simplicity of the 1930's at the Front Porch. Enter to Wide Open, Flowing, 21st Century Living. Intricate detail throughout. Volume Ceilings, Skylights, Hardwood Floors & White custom trim finishes. Activity Centered, Chef's Kitchen Designed for the busiest of families & largest of parties. Breakfast Bar, Thermador, Granite, Wine Fridge, Farm Sink, Extra Oven, Warming Drawer. . . Enormous Family room, showcasing where Gatherings Continue & leading to Outside Living Room!! Master Retreat w Sitting Room, Fireplace, Italian Marble. 3 Large Bedrooms w Generous Closets. "Man Cave" w Custom Wet Bar, Trophy Cases, Games, Locker Room sized bath. . Check out What's behind the Bookcase Wall. Outdoor Living most only Dream about. Covered Patio, Outdoor Kitchen - Relax by the custom Fireplace - Fenced Garden - Playset - Play Ball. Huge 3 car heated garage - trucks, toys, sports equipment, lockers. Newer Well & Septic Purifying System. North, Jefferson, Beebe
Property Specifics
| Single Family | |
| — | |
| — | |
| 1938 | |
| Full | |
| — | |
| No | |
| 1.05 |
| Du Page | |
| Naperville Country Estates | |
| 0 / Not Applicable | |
| None | |
| Private Well | |
| Septic-Private | |
| 10424939 | |
| 0805408017 |
Nearby Schools
| NAME: | DISTRICT: | DISTANCE: | |
|---|---|---|---|
|
Grade School
Beebe Elementary School |
203 | — | |
|
Middle School
Jefferson Junior High School |
203 | Not in DB | |
|
High School
Naperville North High School |
203 | Not in DB | |
Property History
| DATE: | EVENT: | PRICE: | SOURCE: |
|---|---|---|---|
| 13 Aug, 2019 | Sold | $850,000 | MRED MLS |
| 10 Jul, 2019 | Under contract | $889,900 | MRED MLS |
| 1 Jul, 2019 | Listed for sale | $889,900 | MRED MLS |
Room Specifics
Total Bedrooms: 4
Bedrooms Above Ground: 4
Bedrooms Below Ground: 0
Dimensions: —
Floor Type: Hardwood
Dimensions: —
Floor Type: Hardwood
Dimensions: —
Floor Type: Hardwood
Full Bathrooms: 5
Bathroom Amenities: Separate Shower,Double Sink,Soaking Tub
Bathroom in Basement: 1
Rooms: Loft,Office,Play Room,Recreation Room,Sitting Room,Heated Sun Room
Basement Description: Finished,Unfinished
Other Specifics
| 3 | |
| Concrete Perimeter | |
| Asphalt,Brick | |
| Patio, Porch, Brick Paver Patio, Outdoor Grill | |
| Landscaped,Wooded,Mature Trees | |
| 100X456X100X459 | |
| — | |
| Full | |
| Vaulted/Cathedral Ceilings, Skylight(s), Bar-Wet, Hardwood Floors, First Floor Laundry, Built-in Features | |
| Range, Microwave, Dishwasher, High End Refrigerator, Freezer, Stainless Steel Appliance(s), Wine Refrigerator, Built-In Oven, Range Hood | |
| Not in DB | |
| — | |
| — | |
| — | |
| Wood Burning, Gas Starter |
Tax History
| Year | Property Taxes |
|---|---|
| 2019 | $16,479 |
Contact Agent
Nearby Similar Homes
Nearby Sold Comparables
Contact Agent
Listing Provided By
john greene, Realtor

