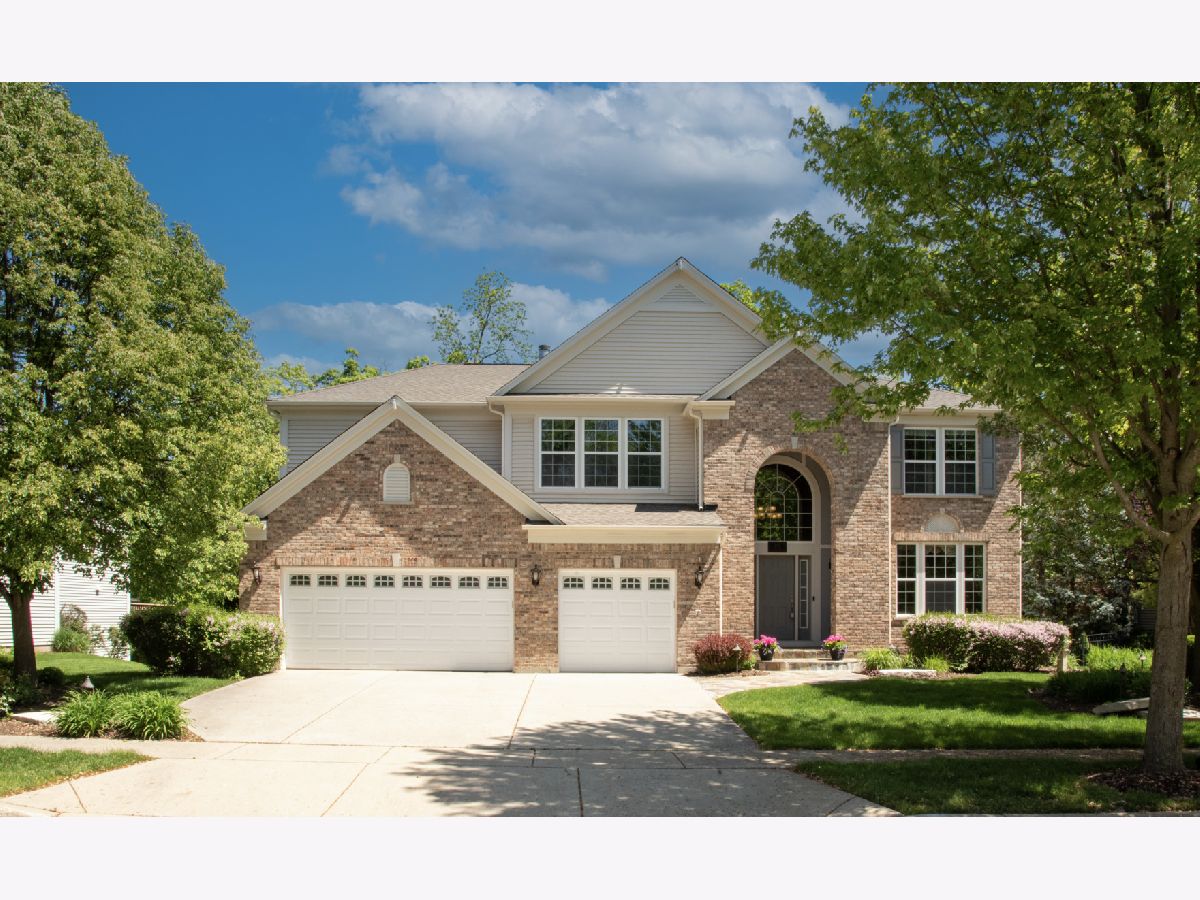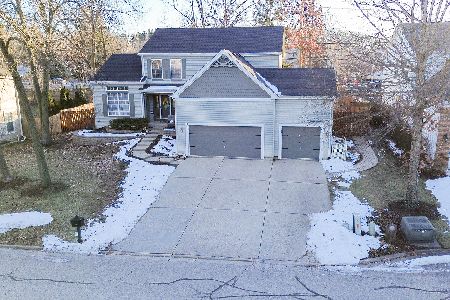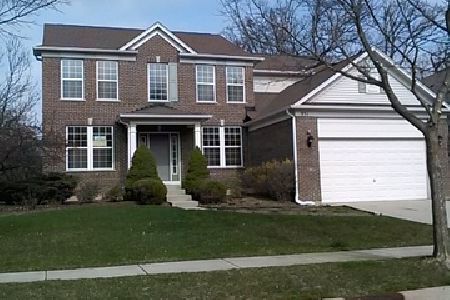5 Acadia Court, Streamwood, Illinois 60107
$727,500
|
Sold
|
|
| Status: | Closed |
| Sqft: | 3,586 |
| Cost/Sqft: | $202 |
| Beds: | 4 |
| Baths: | 4 |
| Year Built: | 2005 |
| Property Taxes: | $13,166 |
| Days On Market: | 613 |
| Lot Size: | 0,26 |
Description
Welcome to 5 Acadia Court, a stunning residence nestled in the serene Buckingham Woods neighborhood of Streamwood, IL. This elegant home sits on a quiet cul-de-sac and offers 4 bedrooms and a first floor office, 3.5 bathrooms, and an expansive 5426 square feet (3586 of above grade living space with an additional 1840 square foot finished basement) situated on a generous 11353 square foot lot. Step inside to discover a home that exudes sophistication and comfort. The main level boasts an open floor plan, high ceilings, and hardwood floors, creating a seamless flow throughout the formal dining room, living room, family room, and the heart of the home - the kitchen. The gourmet kitchen is a chef's dream, featuring stainless steel appliances, an island, pantry, and an inviting eat-in area. From the kitchen you can access a beautiful 3 season room perfect for enjoying the gorgeous mature tress that envelope the lot. The family room features 18 foot ceilings, beautiful tall windows offering tons of natural light, and a view of the peaceful surroundings, in addition to a wood burning fireplace. The upper level is a haven of relaxation, with a spacious primary bedroom. The en-suite bathroom is adorned with granite countertops, a jacuzzi tub, separate shower and double sinks, providing a spa-like retreat. Off the en-suite bathroom are two professionally organized Elfa walk in closets! Upstairs boasts three more bedrooms, two of which also feature professionally organized Elfa closets! The finished basement is an entertainer's delight, offering a home theater room, area for gym equipment, storage, full bath, recreation space with an electric fireplace and wet bar, along with an additional office space. This level provides ample room for hosting guests and unwinding in style. Step outside to the private yard, enhanced by professional landscaping, an irrigation system, and accent lighting, creating an enchanting ambiance for outdoor gatherings. The deck and patio provide the perfect spots for al fresco dining and enjoying the lush surroundings. Notable updates include a new water heater in 2022, a new roof in 2018, and a radon mitigation system installed in September 2023. The exterior painting and finished garage add to the allure of this meticulously maintained home. Residents of this community will appreciate the proximity to wooded trails, offering a serene escape for leisurely walks, and a park located just at the end of the street. Experience the epitome of luxury living in this incredible home, offering a perfect blend of elegance, comfort, and modern amenities. Don't miss the opportunity to make this exquisite residence your own. Schedule a showing today and prepare to be captivated by the charm of 5 Acadia Court.
Property Specifics
| Single Family | |
| — | |
| — | |
| 2005 | |
| — | |
| — | |
| No | |
| 0.26 |
| Cook | |
| Buckingham Woods | |
| 393 / Annual | |
| — | |
| — | |
| — | |
| 12061855 | |
| 06213050160000 |
Nearby Schools
| NAME: | DISTRICT: | DISTANCE: | |
|---|---|---|---|
|
Grade School
Hilltop Elementary School |
46 | — | |
|
Middle School
Canton Middle School |
46 | Not in DB | |
|
High School
Streamwood High School |
46 | Not in DB | |
Property History
| DATE: | EVENT: | PRICE: | SOURCE: |
|---|---|---|---|
| 28 Jul, 2010 | Sold | $450,200 | MRED MLS |
| 8 Jul, 2010 | Under contract | $499,900 | MRED MLS |
| — | Last price change | $524,900 | MRED MLS |
| 9 Jun, 2010 | Listed for sale | $524,900 | MRED MLS |
| 18 Jun, 2024 | Sold | $727,500 | MRED MLS |
| 24 May, 2024 | Under contract | $724,990 | MRED MLS |
| 21 May, 2024 | Listed for sale | $724,990 | MRED MLS |













































Room Specifics
Total Bedrooms: 4
Bedrooms Above Ground: 4
Bedrooms Below Ground: 0
Dimensions: —
Floor Type: —
Dimensions: —
Floor Type: —
Dimensions: —
Floor Type: —
Full Bathrooms: 4
Bathroom Amenities: Whirlpool,Separate Shower,Double Sink
Bathroom in Basement: 1
Rooms: —
Basement Description: Finished,Rec/Family Area,Storage Space
Other Specifics
| 3 | |
| — | |
| Concrete | |
| — | |
| — | |
| 80X137 | |
| — | |
| — | |
| — | |
| — | |
| Not in DB | |
| — | |
| — | |
| — | |
| — |
Tax History
| Year | Property Taxes |
|---|---|
| 2010 | $11,507 |
| 2024 | $13,166 |
Contact Agent
Nearby Similar Homes
Nearby Sold Comparables
Contact Agent
Listing Provided By
Compass







