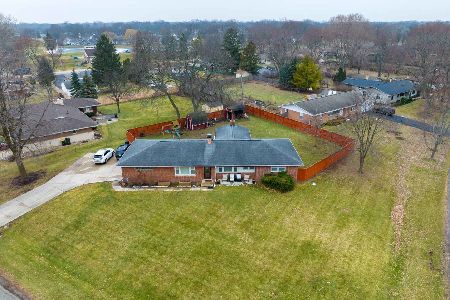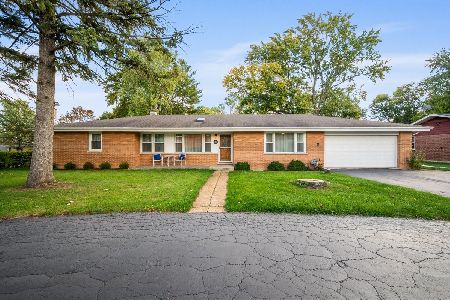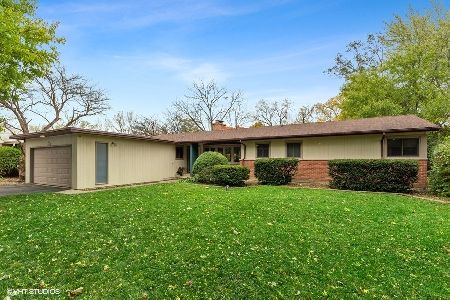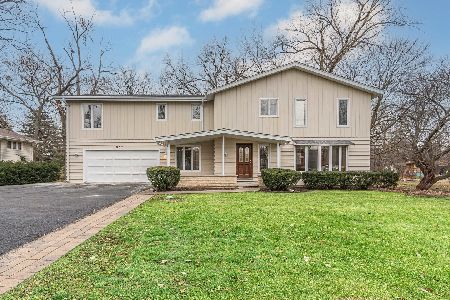5 Alton Road, Prospect Heights, Illinois 60070
$365,000
|
Sold
|
|
| Status: | Closed |
| Sqft: | 2,205 |
| Cost/Sqft: | $165 |
| Beds: | 4 |
| Baths: | 2 |
| Year Built: | 1960 |
| Property Taxes: | $10,099 |
| Days On Market: | 1653 |
| Lot Size: | 0,96 |
Description
Wall to wall sunlight fills this 4 bedroom, 2 bath cape cod located on almost an acre of land! From the moment you enter, this home exudes character and charm. The living room features hardwood floors and a picture window to take in the peaceful views, and opens to the dining room with farmhouse-style beams and bright kitchen. The kitchen, which includes an island, provides plenty of space for meal preparation as well as ample cabinet space for storage. Enjoy cozy gatherings in the large family room, also featuring shiplap ceilings with beam accents, stone fireplace and bay window. Completing the first floor is the primary bedroom, second bedroom, full bath with double sinks and the laundry room which has space to double as a mudroom! Upstairs, find two additional large yet cozy bedrooms and a second full bath. Outdoors, enjoy dining alfresco on the patio and plenty of recreation in the huge, lush yard with mature trees. Two car detached garage with two workshop rooms and storage galore! Great location close to shopping and restaurants. Just a stone's throw to the Metra train line and River Trails Park District which features a park, walking trail, pool, skate park, and more! Direct access to the Prospect Heights bike trail. All this, plus excellent schools: Euclid, River Trails and Hersey. This home will have a brand new roof and electrical panel prior to closing, too! It's the perfect retreat - don't miss out!
Property Specifics
| Single Family | |
| — | |
| Cape Cod | |
| 1960 | |
| None | |
| — | |
| No | |
| 0.96 |
| Cook | |
| — | |
| — / Not Applicable | |
| None | |
| Private Well | |
| Public Sewer | |
| 11148900 | |
| 03262010040000 |
Nearby Schools
| NAME: | DISTRICT: | DISTANCE: | |
|---|---|---|---|
|
Grade School
Euclid Elementary School |
26 | — | |
|
Middle School
River Trails Middle School |
26 | Not in DB | |
|
High School
John Hersey High School |
214 | Not in DB | |
Property History
| DATE: | EVENT: | PRICE: | SOURCE: |
|---|---|---|---|
| 18 Mar, 2015 | Sold | $320,000 | MRED MLS |
| 23 Feb, 2015 | Under contract | $335,000 | MRED MLS |
| 16 Oct, 2014 | Listed for sale | $335,000 | MRED MLS |
| 13 Oct, 2021 | Sold | $365,000 | MRED MLS |
| 20 Aug, 2021 | Under contract | $364,900 | MRED MLS |
| — | Last price change | $375,000 | MRED MLS |
| 8 Jul, 2021 | Listed for sale | $375,000 | MRED MLS |
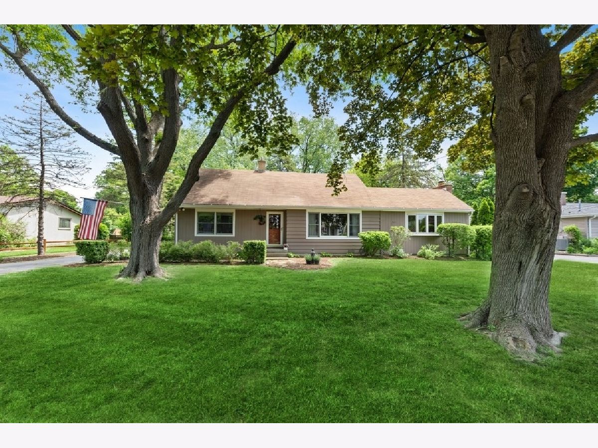
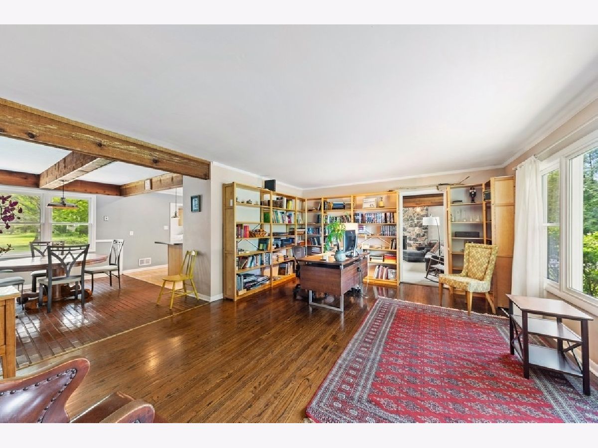
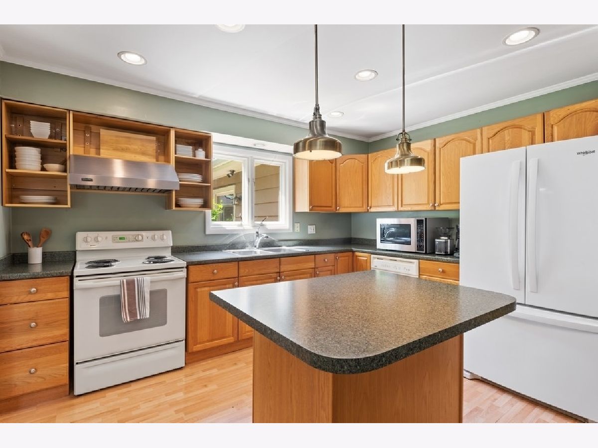
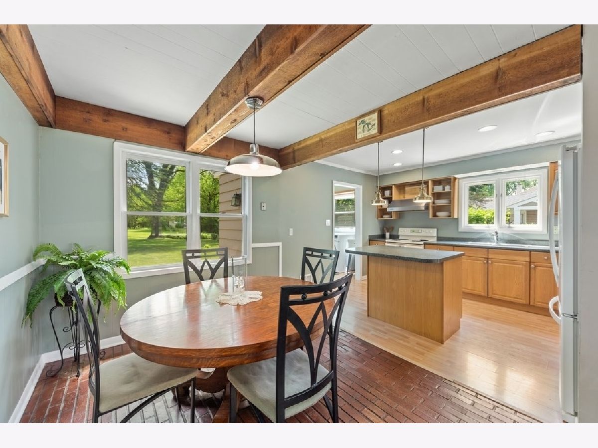
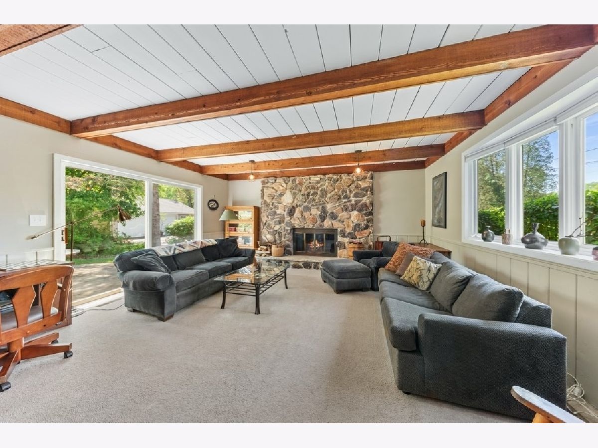
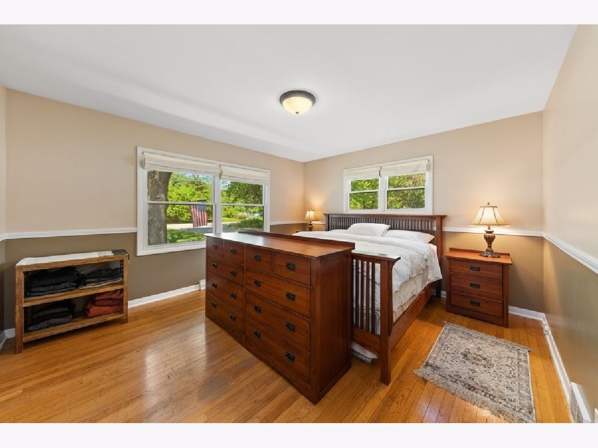
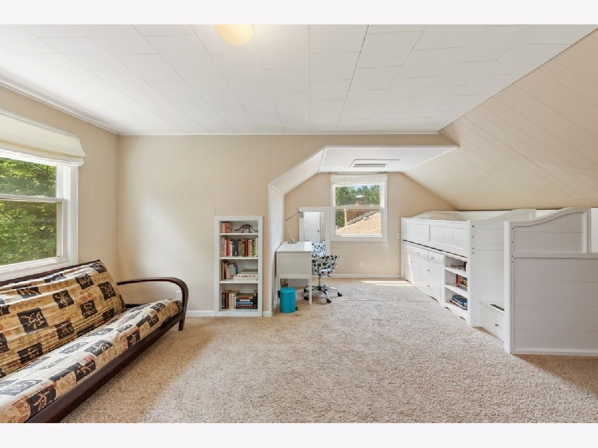
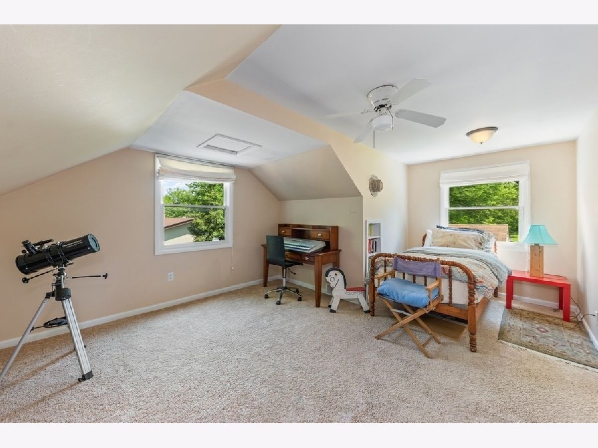
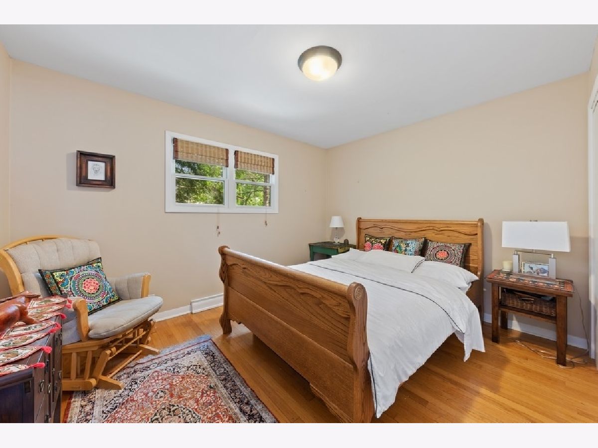
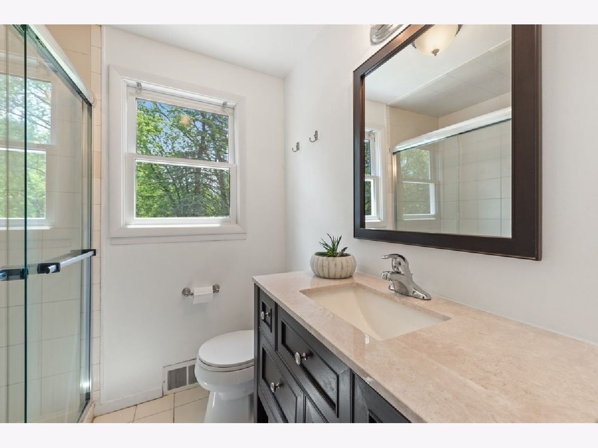
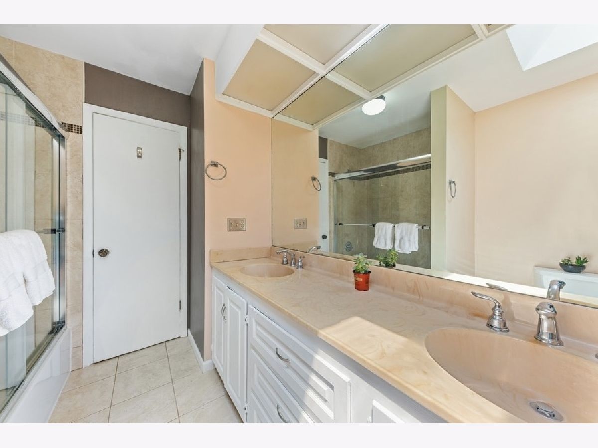
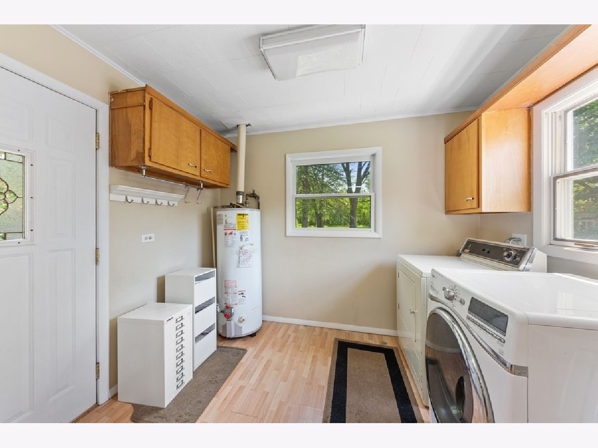
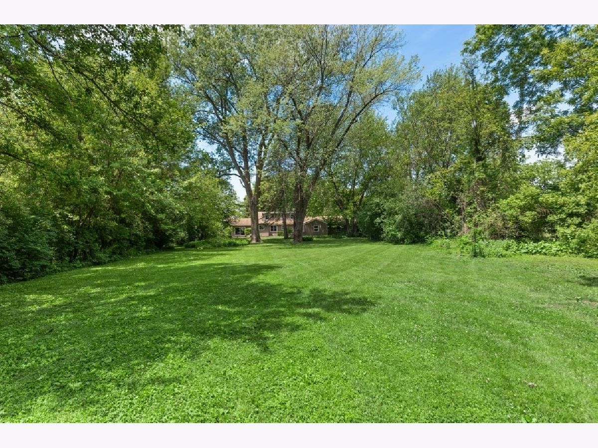
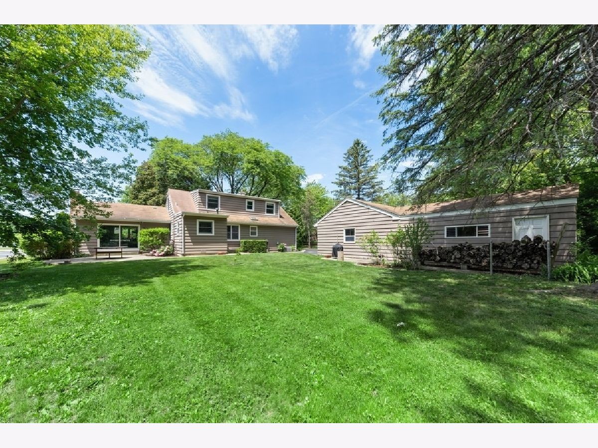
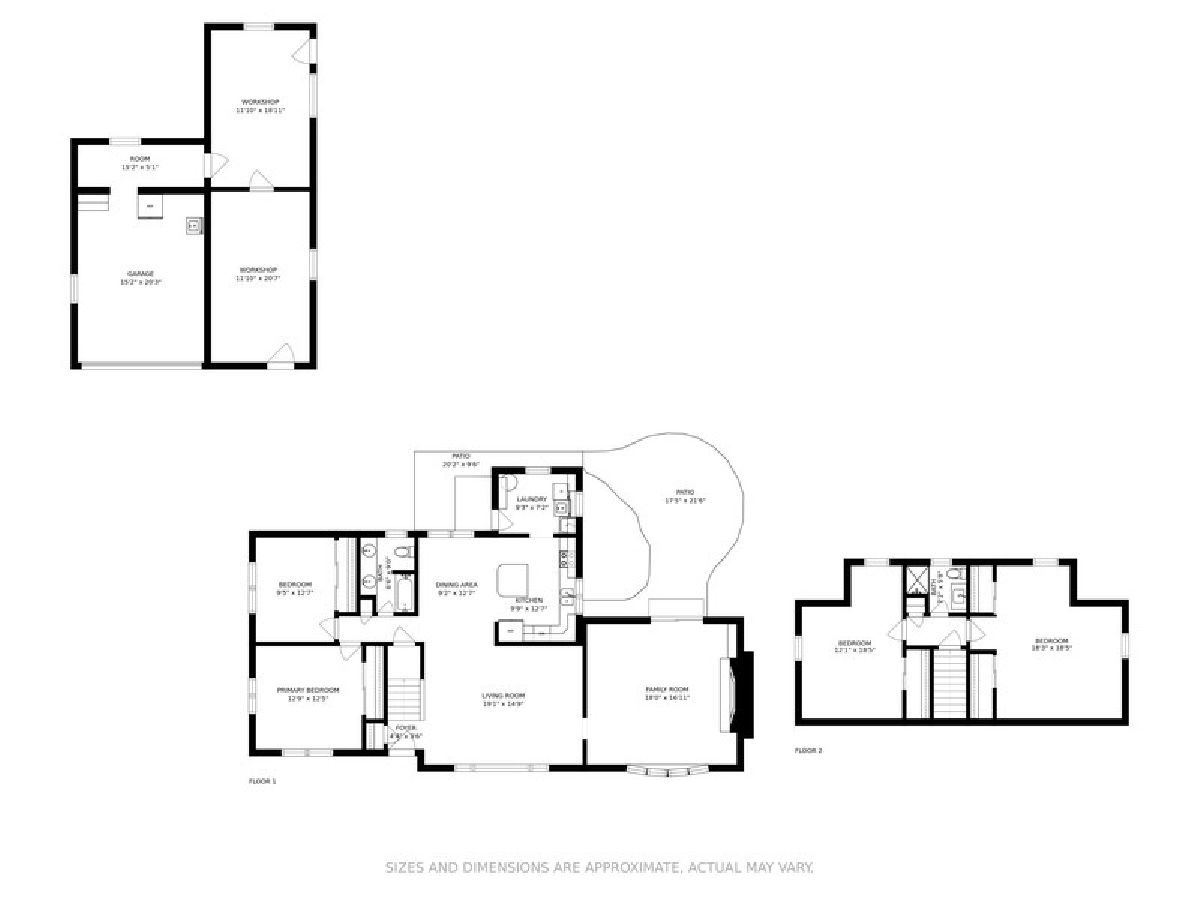
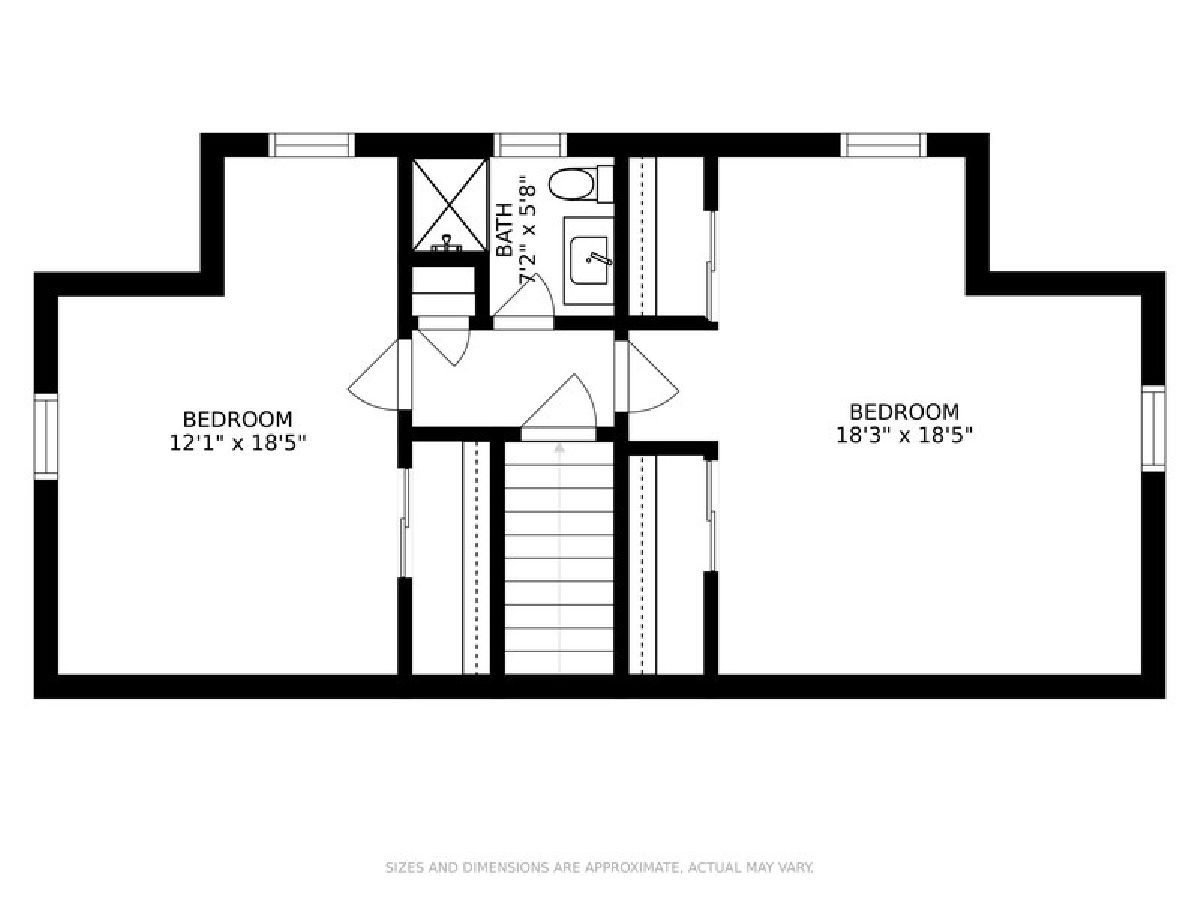
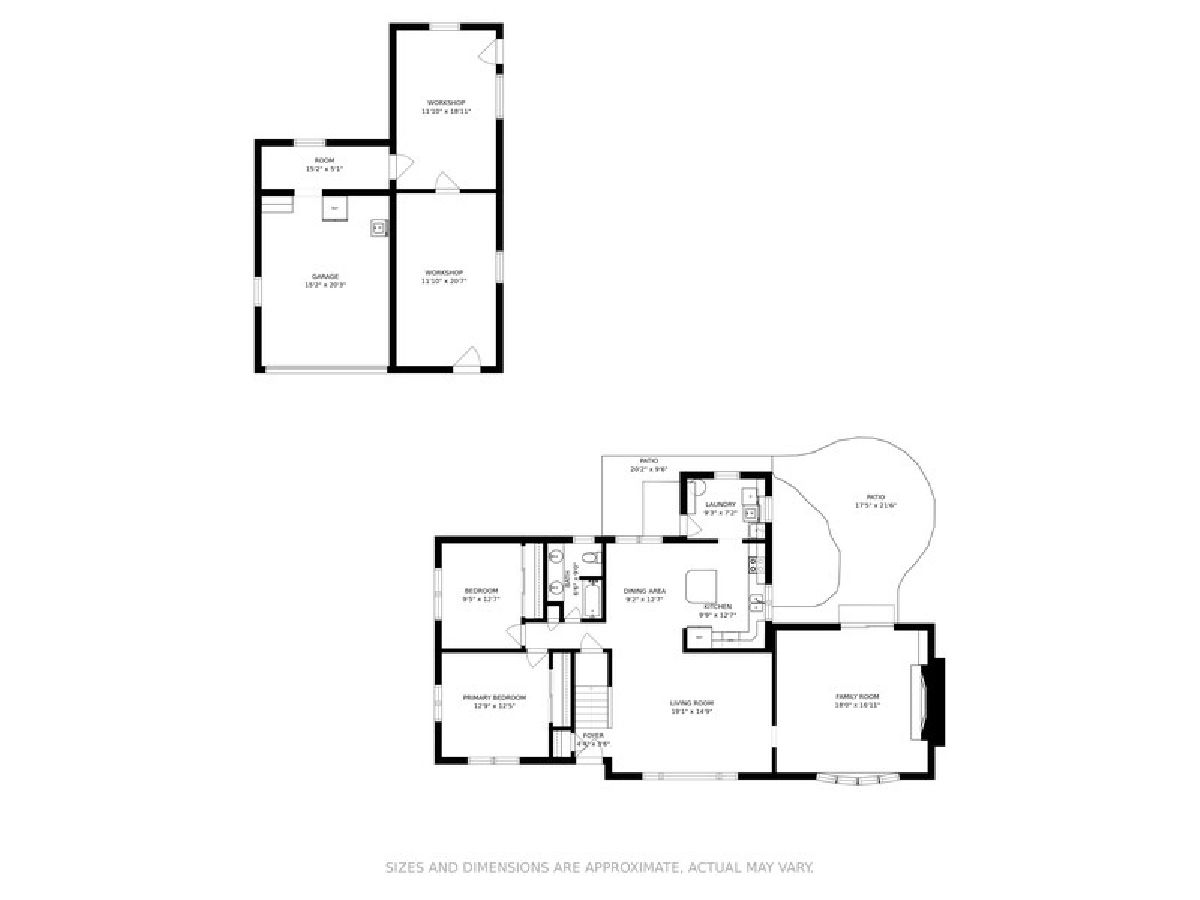
Room Specifics
Total Bedrooms: 4
Bedrooms Above Ground: 4
Bedrooms Below Ground: 0
Dimensions: —
Floor Type: Hardwood
Dimensions: —
Floor Type: Carpet
Dimensions: —
Floor Type: Carpet
Full Bathrooms: 2
Bathroom Amenities: —
Bathroom in Basement: 0
Rooms: No additional rooms
Basement Description: Crawl
Other Specifics
| 2 | |
| — | |
| Asphalt | |
| Patio, Workshop | |
| Mature Trees,Creek | |
| 41900 | |
| — | |
| None | |
| Hardwood Floors, First Floor Bedroom, First Floor Laundry, First Floor Full Bath | |
| Range, Microwave, Dishwasher, Refrigerator, Washer, Dryer | |
| Not in DB | |
| Park, Street Paved | |
| — | |
| — | |
| Wood Burning |
Tax History
| Year | Property Taxes |
|---|---|
| 2015 | $9,978 |
| 2021 | $10,099 |
Contact Agent
Nearby Similar Homes
Nearby Sold Comparables
Contact Agent
Listing Provided By
@properties

