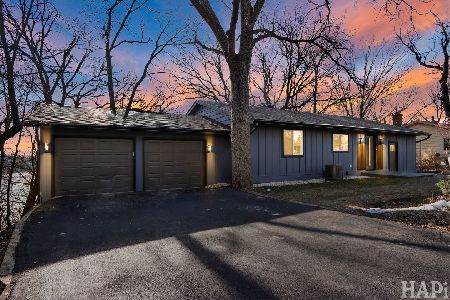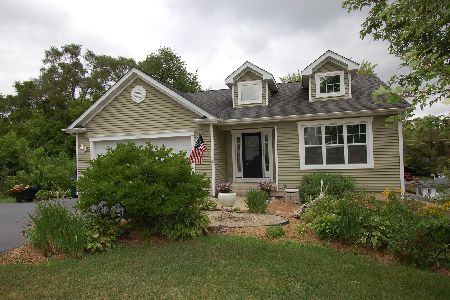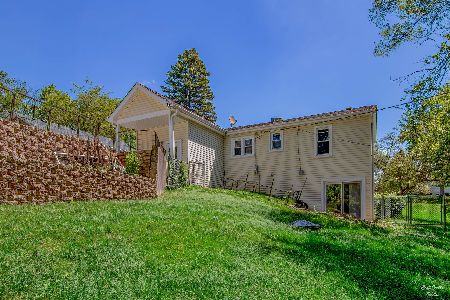5 Ash Drive, Oakwood Hills, Illinois 60013
$206,000
|
Sold
|
|
| Status: | Closed |
| Sqft: | 2,880 |
| Cost/Sqft: | $75 |
| Beds: | 3 |
| Baths: | 4 |
| Year Built: | 2008 |
| Property Taxes: | $6,364 |
| Days On Market: | 5230 |
| Lot Size: | 0,18 |
Description
Unique 3 level custom home. Features 2 decks and finished lower level with walk-out. First lvl wheel chair acc.w/ Master bdrm and full bath, open/airy living rm, lrg kitchen w/Stnlss Stl appliances and Hickory hardwood floors. 2nd lvl offers 2 lg bdrms, family room, office, huge storage rm, full bthrm. Lower lvl perfect for extended family. Includes full bath, full kitchen, bonus rm, family rm. 1 blk frm pvt beach
Property Specifics
| Single Family | |
| — | |
| — | |
| 2008 | |
| Full,Walkout | |
| — | |
| No | |
| 0.18 |
| Mc Henry | |
| — | |
| 0 / Not Applicable | |
| None | |
| Private Well | |
| Septic-Private | |
| 07916168 | |
| 1436458029 |
Nearby Schools
| NAME: | DISTRICT: | DISTANCE: | |
|---|---|---|---|
|
Grade School
Prairie Grove Elementary School |
46 | — | |
|
Middle School
Prairie Grove Junior High School |
46 | Not in DB | |
|
High School
Prairie Ridge High School |
155 | Not in DB | |
Property History
| DATE: | EVENT: | PRICE: | SOURCE: |
|---|---|---|---|
| 4 Apr, 2008 | Sold | $300,500 | MRED MLS |
| 19 Feb, 2008 | Under contract | $309,900 | MRED MLS |
| — | Last price change | $329,900 | MRED MLS |
| 17 Sep, 2007 | Listed for sale | $339,900 | MRED MLS |
| 30 Jan, 2012 | Sold | $206,000 | MRED MLS |
| 26 Nov, 2011 | Under contract | $214,900 | MRED MLS |
| 3 Oct, 2011 | Listed for sale | $214,900 | MRED MLS |
| 5 Oct, 2020 | Sold | $281,000 | MRED MLS |
| 4 Sep, 2020 | Under contract | $279,900 | MRED MLS |
| 12 Aug, 2020 | Listed for sale | $279,900 | MRED MLS |
Room Specifics
Total Bedrooms: 3
Bedrooms Above Ground: 3
Bedrooms Below Ground: 0
Dimensions: —
Floor Type: Carpet
Dimensions: —
Floor Type: Carpet
Full Bathrooms: 4
Bathroom Amenities: Separate Shower
Bathroom in Basement: 1
Rooms: Kitchen,Bonus Room,Office,Recreation Room,Sewing Room
Basement Description: Finished
Other Specifics
| 2 | |
| Concrete Perimeter | |
| Asphalt | |
| Balcony, Deck, Storms/Screens | |
| Landscaped,Water Rights | |
| 65 X 120 | |
| Unfinished | |
| Full | |
| Vaulted/Cathedral Ceilings, Hardwood Floors, In-Law Arrangement, Second Floor Laundry, First Floor Full Bath | |
| Range, Microwave, Dishwasher, Refrigerator, Stainless Steel Appliance(s) | |
| Not in DB | |
| — | |
| — | |
| — | |
| Gas Log, Gas Starter |
Tax History
| Year | Property Taxes |
|---|---|
| 2008 | $1,052 |
| 2012 | $6,364 |
| 2020 | $7,567 |
Contact Agent
Nearby Similar Homes
Nearby Sold Comparables
Contact Agent
Listing Provided By
Coldwell Banker The Real Estate Group











