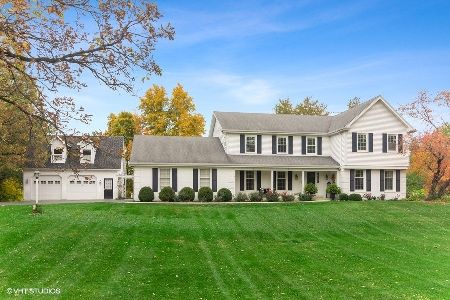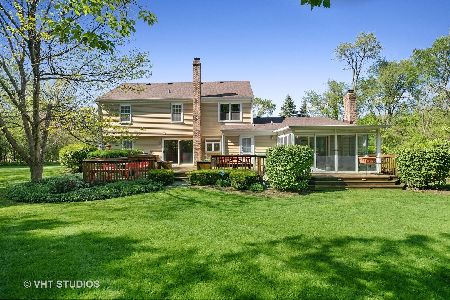5 Ashbury Lane, Barrington Hills, Illinois 60010
$662,000
|
Sold
|
|
| Status: | Closed |
| Sqft: | 3,700 |
| Cost/Sqft: | $189 |
| Beds: | 5 |
| Baths: | 4 |
| Year Built: | — |
| Property Taxes: | $9,937 |
| Days On Market: | 6856 |
| Lot Size: | 1,00 |
Description
LOVELY NEIGHBORHOOD IN THE HILLS! 5 BDRM 3 1/2 BATH, 4-CAR GARAGE W/ 1ST FL. BDRM OR STUDY.OAK FLRS.QUARRY TILE, AMISH CABINETRY, GRANITE COUNTERS,VIKING, JEN-AIR, APPLIANCES! LUXURY BATH W/DUAL SHOWER.JACUZZI TUB, HUGE GREAT ROOM, GRAND DINING, ELEGANT STAIRCASE,180O SQ.FT FINISHED LL W/EXTREME STORAGE, NEWER ROOF, MECHANICALS! HUGE BLUE STONE PATIO, 1.8 ACRE TRANQUILITY ADJACENT TO 5 ACRES. BEAUTY IN THE HILLS!WOW
Property Specifics
| Single Family | |
| — | |
| Colonial | |
| — | |
| Full | |
| COLONIAL | |
| No | |
| 1 |
| Mc Henry | |
| Ashbury Lane- | |
| 120 / Annual | |
| Snow Removal | |
| Private Well | |
| Septic-Private | |
| 06493561 | |
| 2031352002 |
Nearby Schools
| NAME: | DISTRICT: | DISTANCE: | |
|---|---|---|---|
|
Grade School
Countryside |
220 | — | |
|
Middle School
Barrington Middle School - Stati |
220 | Not in DB | |
|
High School
Barrington High School |
220 | Not in DB | |
Property History
| DATE: | EVENT: | PRICE: | SOURCE: |
|---|---|---|---|
| 7 Sep, 2007 | Sold | $662,000 | MRED MLS |
| 4 Aug, 2007 | Under contract | $699,999 | MRED MLS |
| 27 Apr, 2007 | Listed for sale | $699,999 | MRED MLS |
| 22 Jan, 2021 | Sold | $625,900 | MRED MLS |
| 7 Dec, 2020 | Under contract | $649,900 | MRED MLS |
| 22 Oct, 2020 | Listed for sale | $649,900 | MRED MLS |
Room Specifics
Total Bedrooms: 5
Bedrooms Above Ground: 5
Bedrooms Below Ground: 0
Dimensions: —
Floor Type: Carpet
Dimensions: —
Floor Type: Carpet
Dimensions: —
Floor Type: Carpet
Dimensions: —
Floor Type: —
Full Bathrooms: 4
Bathroom Amenities: Separate Shower
Bathroom in Basement: 0
Rooms: Bedroom 5,Den,Exercise Room,Foyer,Gallery,Great Room,Recreation Room,Sitting Room,Utility Room-1st Floor
Basement Description: Finished
Other Specifics
| 4 | |
| Concrete Perimeter | |
| — | |
| Patio, Greenhouse | |
| Forest Preserve Adjacent,Landscaped | |
| 200X230 | |
| Full,Pull Down Stair,Unfinished | |
| Full | |
| First Floor Bedroom | |
| Range, Microwave, Dishwasher, Refrigerator, Freezer, Washer, Dryer, Disposal, Trash Compactor | |
| Not in DB | |
| Horse-Riding Area, Horse-Riding Trails, Street Paved | |
| — | |
| — | |
| Wood Burning, Attached Fireplace Doors/Screen, Gas Starter |
Tax History
| Year | Property Taxes |
|---|---|
| 2007 | $9,937 |
| 2021 | $14,359 |
Contact Agent
Nearby Similar Homes
Nearby Sold Comparables
Contact Agent
Listing Provided By
Century 21 1st Class Homes





