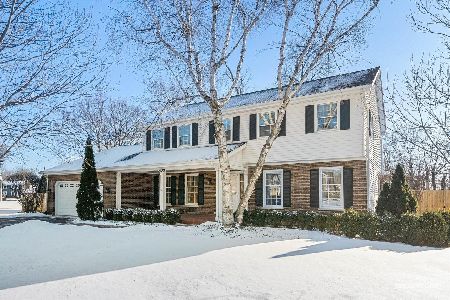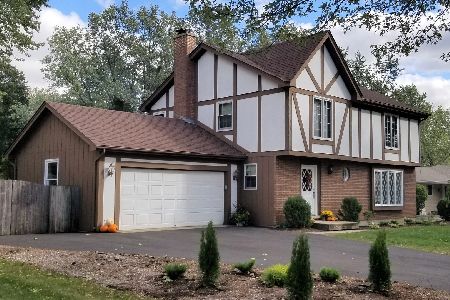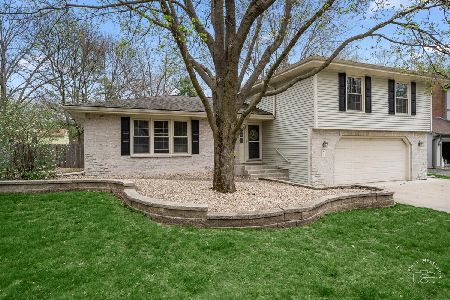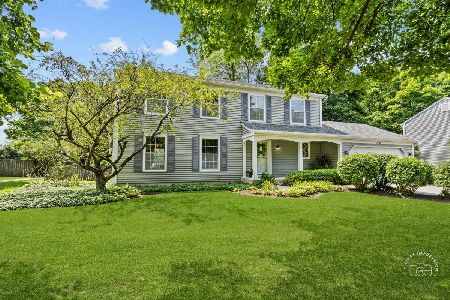5 Bridgeport Lane, Geneva, Illinois 60134
$287,000
|
Sold
|
|
| Status: | Closed |
| Sqft: | 1,528 |
| Cost/Sqft: | $196 |
| Beds: | 3 |
| Baths: | 3 |
| Year Built: | 1977 |
| Property Taxes: | $4,465 |
| Days On Market: | 2322 |
| Lot Size: | 0,29 |
Description
FANTASTIC, WELL MAINTAINED RANCH LOCATED IN HIGHLY DESIRABLE PEPPER VALLEY NEIGHBORHOOD!!! Super rare 3 BR, 2.5 BATH ranch home! Kitchen was recently remodeled with stylish cabinetry, heated wood laminate flooring, tile back splash and appliances. Plenty of space for an eat-in kitchen with slider doors right out to your patio! Tons of natural light flows throughout the dining room and living room! Beautiful brick fireplace perfect for those snowy winter nights! Main level complete with three bedrooms and two full baths. The basement is unfinished and waiting for your ideas! Plumbing is already in place with a half bath and salon. Laundry is currently upstairs but can easily be moved to the basement as the hookups are already in the basement. Great location right by the path to the clubhouse, pool and tennis courts! Seconds to Randall Rd and Geneva Commons yet still just a bike ride from downtown Geneva! Hurry and schedule your showing today! Don't forget to check out the 3D tour of this fantastic home!
Property Specifics
| Single Family | |
| — | |
| Ranch | |
| 1977 | |
| Full | |
| — | |
| No | |
| 0.29 |
| Kane | |
| Pepper Valley | |
| 320 / Annual | |
| Clubhouse,Pool,Other | |
| Public | |
| Public Sewer | |
| 10531194 | |
| 12043270240000 |
Nearby Schools
| NAME: | DISTRICT: | DISTANCE: | |
|---|---|---|---|
|
Grade School
Williamsburg Elementary School |
304 | — | |
|
Middle School
Geneva Middle School |
304 | Not in DB | |
|
High School
Geneva Community High School |
304 | Not in DB | |
Property History
| DATE: | EVENT: | PRICE: | SOURCE: |
|---|---|---|---|
| 10 Jan, 2020 | Sold | $287,000 | MRED MLS |
| 10 Dec, 2019 | Under contract | $299,900 | MRED MLS |
| — | Last price change | $309,900 | MRED MLS |
| 26 Sep, 2019 | Listed for sale | $319,900 | MRED MLS |
Room Specifics
Total Bedrooms: 3
Bedrooms Above Ground: 3
Bedrooms Below Ground: 0
Dimensions: —
Floor Type: Carpet
Dimensions: —
Floor Type: Carpet
Full Bathrooms: 3
Bathroom Amenities: —
Bathroom in Basement: 1
Rooms: No additional rooms
Basement Description: Partially Finished
Other Specifics
| 2 | |
| — | |
| Asphalt | |
| Patio | |
| — | |
| 88X143X90X143 | |
| — | |
| Full | |
| Hardwood Floors, Heated Floors, First Floor Bedroom | |
| Range, Microwave, Dishwasher, Refrigerator, Washer, Dryer, Disposal | |
| Not in DB | |
| Clubhouse, Pool, Sidewalks, Street Lights, Street Paved | |
| — | |
| — | |
| Wood Burning |
Tax History
| Year | Property Taxes |
|---|---|
| 2020 | $4,465 |
Contact Agent
Nearby Similar Homes
Nearby Sold Comparables
Contact Agent
Listing Provided By
Suburban Life Realty, Ltd










