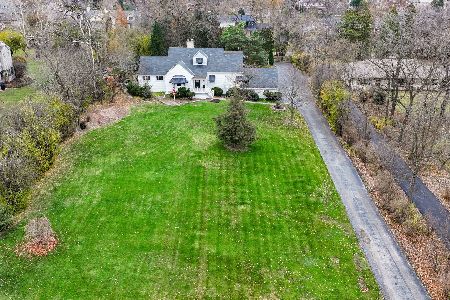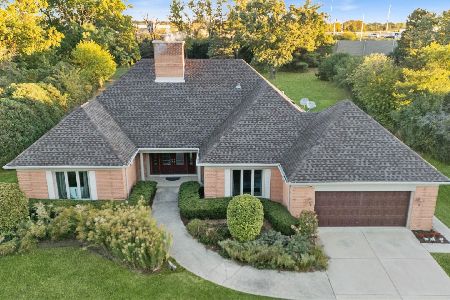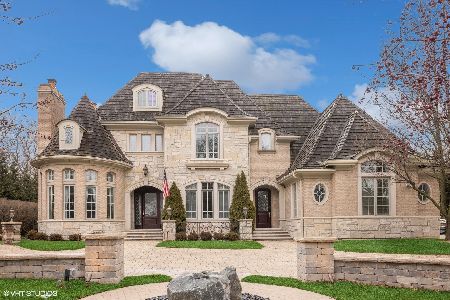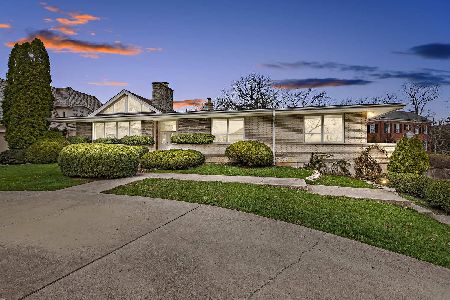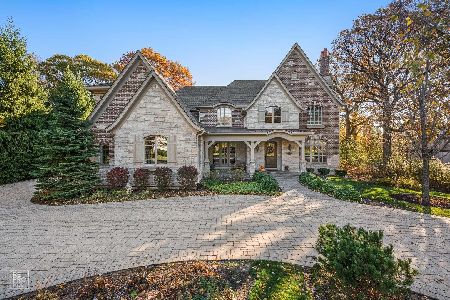10 Sheffield Lane, Oak Brook, Illinois 60523
$2,550,000
|
Sold
|
|
| Status: | Closed |
| Sqft: | 9,500 |
| Cost/Sqft: | $284 |
| Beds: | 6 |
| Baths: | 9 |
| Year Built: | 2007 |
| Property Taxes: | $25,160 |
| Days On Market: | 1269 |
| Lot Size: | 0,54 |
Description
Settle in to your private retreat in this breathtaking Oak Brook home, located in the Hinsdale Central School District. From the moment you approach this impeccably maintained 7 bedroom, 7.2 bathroom French Provincial home from its wraparound drive, you won't want to leave. The majestic foyer, lined with custom travertine tile, leads the way to an open and airy living space. Guests will be drawn to the warmth of the coffered ceiling family room, complete with stone fireplace and built-in bookshelves. The entertaining doesn't stop there, with an oversized kitchen complete with tons of storage, granite countertops, and Viking appliances. Throw open the French doors and enjoy drinks on the sprawling, secluded backyard patio equipped with an outdoor kitchen, patio, seating area with fireplace or take the party downstairs to the spacious wet bar and fully appointed movie room. A full bed, bath and sauna complete the basement indulgences. A light-filled primary bedroom offers sanctuary, with a separate sitting room, fireplace, oversized bath and multiple closets. Each bed offers a full bath, with plenty of room to grow. From the impeccable mudroom to the custom cabinetry in the laundry, the everyday feels special here. A full guest suite off the kitchen serves as the perfect in-law suite or 1st floor playroom. Complete luxury, from the four-car attached garage, 7 total fireplaces, the three-zone furnace, is waiting for you at the exclusive opportunity.
Property Specifics
| Single Family | |
| — | |
| — | |
| 2007 | |
| — | |
| — | |
| No | |
| 0.54 |
| Du Page | |
| York Woods | |
| 125 / Annual | |
| — | |
| — | |
| — | |
| 11475584 | |
| 0625207016 |
Nearby Schools
| NAME: | DISTRICT: | DISTANCE: | |
|---|---|---|---|
|
Grade School
Brook Forest Elementary School |
53 | — | |
|
Middle School
Butler Junior High School |
53 | Not in DB | |
|
High School
Hinsdale Central High School |
86 | Not in DB | |
Property History
| DATE: | EVENT: | PRICE: | SOURCE: |
|---|---|---|---|
| 17 Oct, 2011 | Sold | $2,250,000 | MRED MLS |
| 17 Oct, 2011 | Under contract | $2,699,000 | MRED MLS |
| — | Last price change | $2,789,000 | MRED MLS |
| 18 Apr, 2011 | Listed for sale | $2,789,000 | MRED MLS |
| 21 Feb, 2023 | Sold | $2,550,000 | MRED MLS |
| 19 Jan, 2023 | Under contract | $2,699,000 | MRED MLS |
| — | Last price change | $2,750,000 | MRED MLS |
| 27 Jul, 2022 | Listed for sale | $2,750,000 | MRED MLS |
| 23 Feb, 2024 | Sold | $2,800,000 | MRED MLS |
| 5 Jan, 2024 | Under contract | $2,850,000 | MRED MLS |
| 3 Jan, 2024 | Listed for sale | $2,850,000 | MRED MLS |
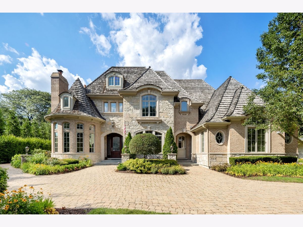
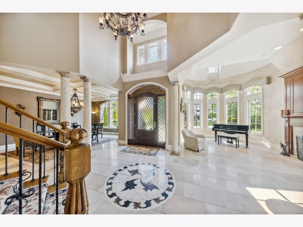
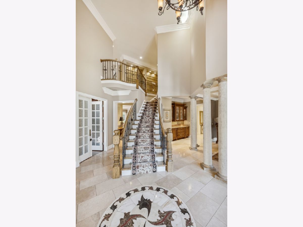

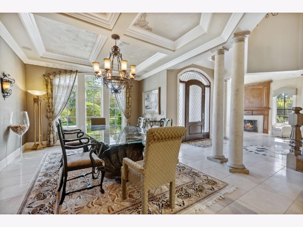
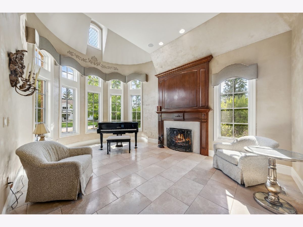
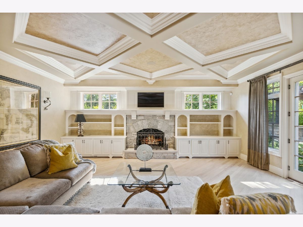
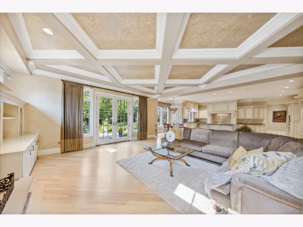
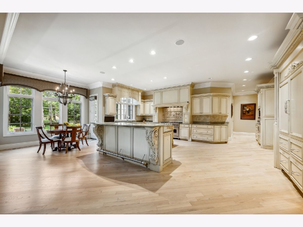
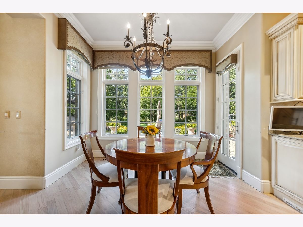
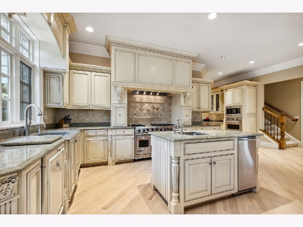
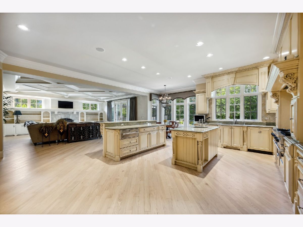
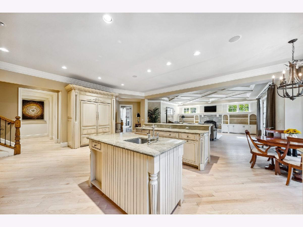
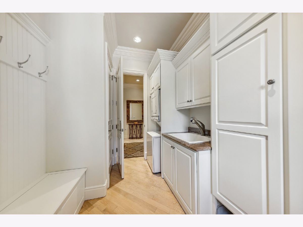
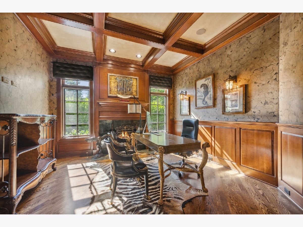
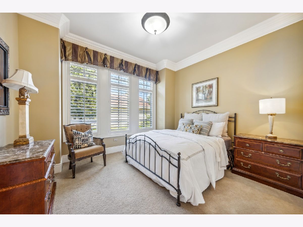
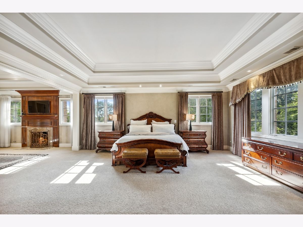
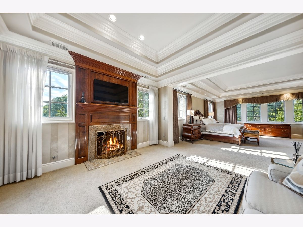
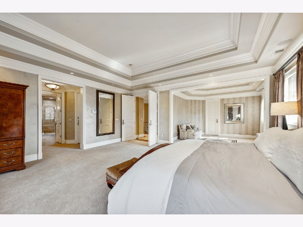
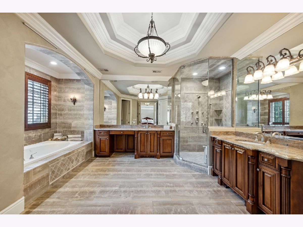
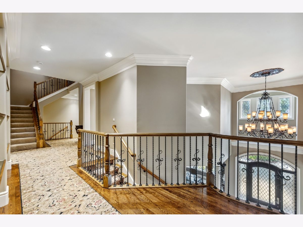
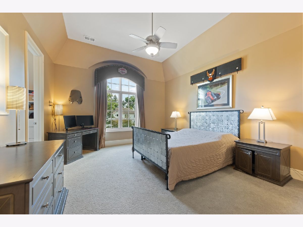
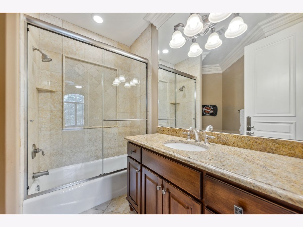
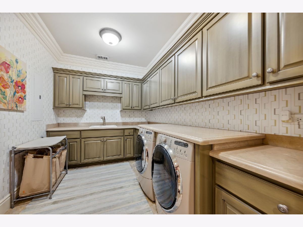
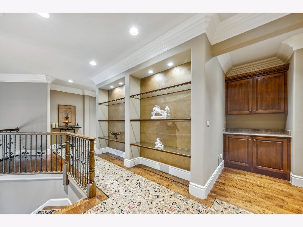
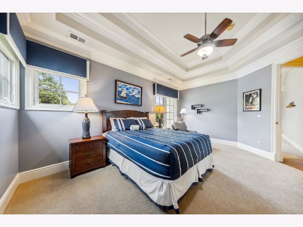
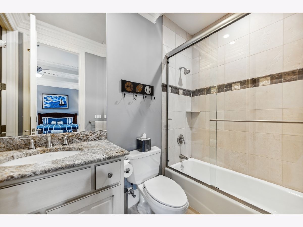
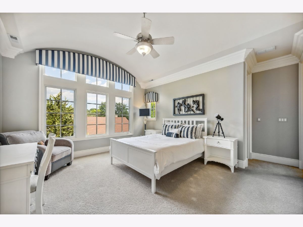
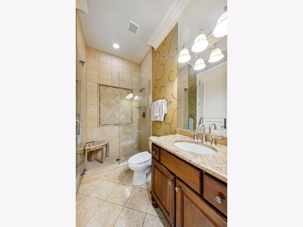
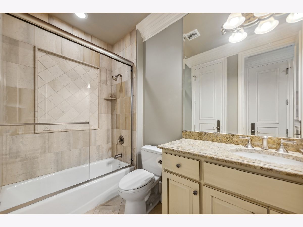
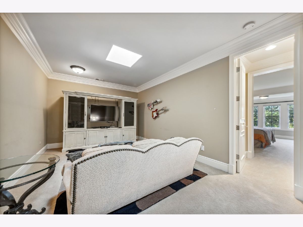
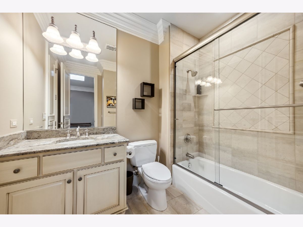
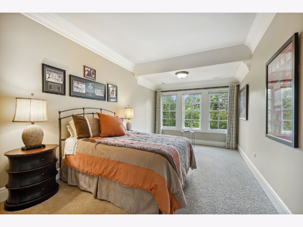
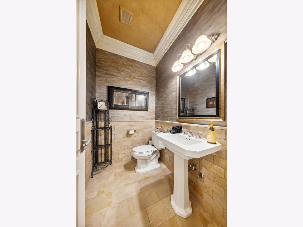
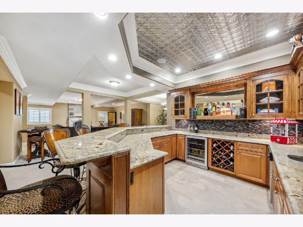
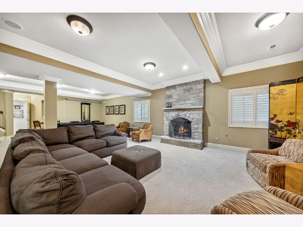
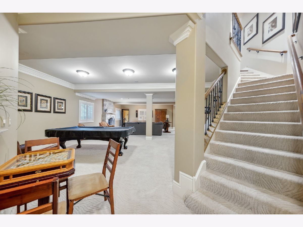
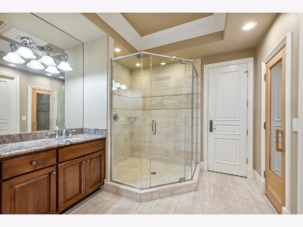
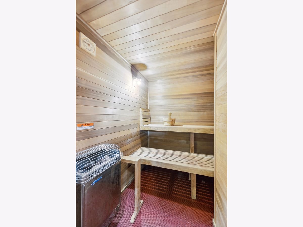
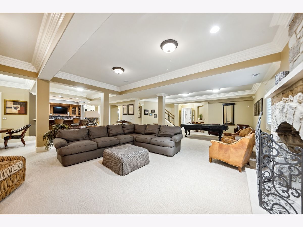

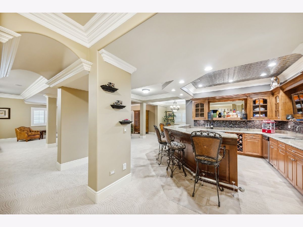
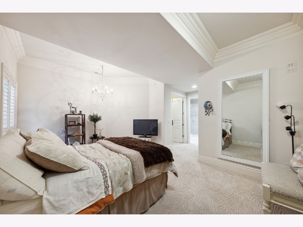
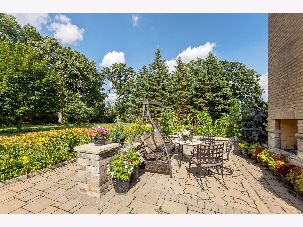
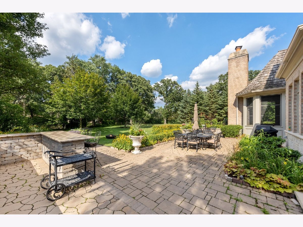
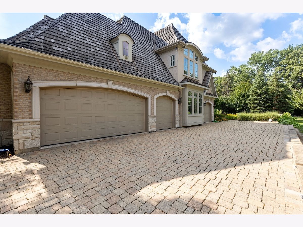
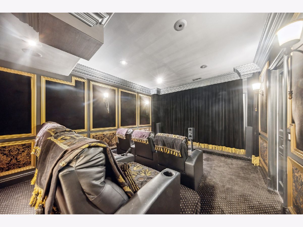
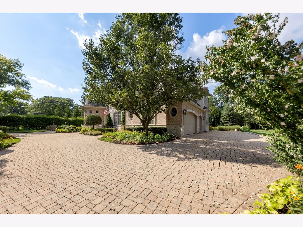
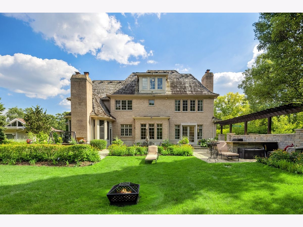
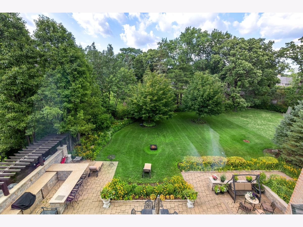
Room Specifics
Total Bedrooms: 7
Bedrooms Above Ground: 6
Bedrooms Below Ground: 1
Dimensions: —
Floor Type: —
Dimensions: —
Floor Type: —
Dimensions: —
Floor Type: —
Dimensions: —
Floor Type: —
Dimensions: —
Floor Type: —
Dimensions: —
Floor Type: —
Full Bathrooms: 9
Bathroom Amenities: Whirlpool,Separate Shower,Double Sink,Full Body Spray Shower
Bathroom in Basement: 1
Rooms: —
Basement Description: Finished,Rec/Family Area
Other Specifics
| 4 | |
| — | |
| Brick,Circular | |
| — | |
| — | |
| 113X246X85X218 | |
| Finished | |
| — | |
| — | |
| — | |
| Not in DB | |
| — | |
| — | |
| — | |
| — |
Tax History
| Year | Property Taxes |
|---|---|
| 2011 | $18,549 |
| 2023 | $25,160 |
| 2024 | $26,337 |
Contact Agent
Nearby Similar Homes
Contact Agent
Listing Provided By
Berkshire Hathaway HomeServices Chicago


