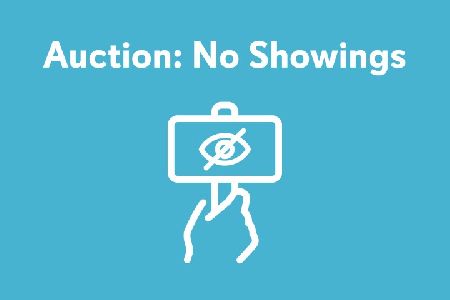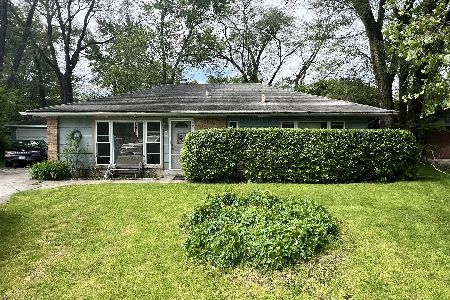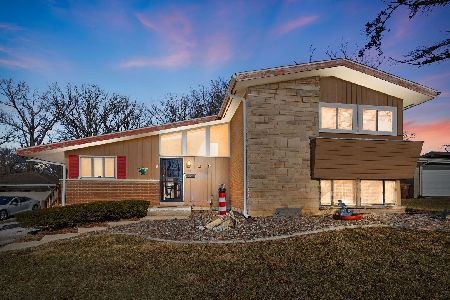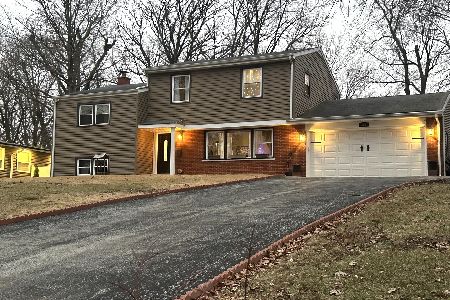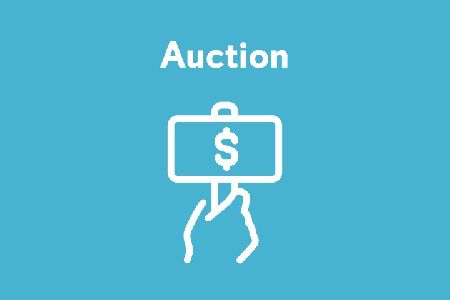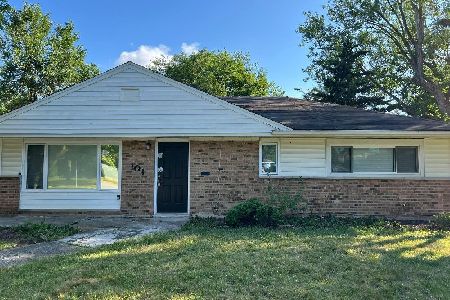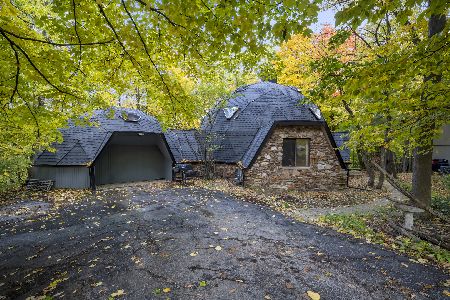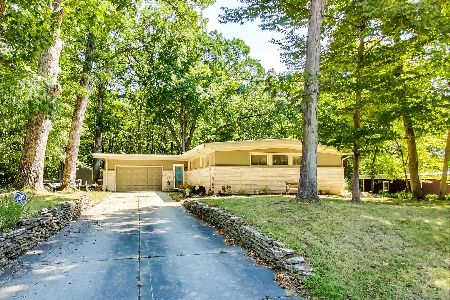5 Brookside Road, Park Forest, Illinois 60466
$193,000
|
Sold
|
|
| Status: | Closed |
| Sqft: | 2,683 |
| Cost/Sqft: | $76 |
| Beds: | 3 |
| Baths: | 3 |
| Year Built: | 1979 |
| Property Taxes: | $8,929 |
| Days On Market: | 3645 |
| Lot Size: | 0,51 |
Description
Better than new construction. Original building/owner moving in retirement leaving behind a 3 bedroom with 2 possible bedrooms in lower level, 2.5 bath beautiful home on a wooded lot in Thorn Creek Estates. Updates galore: custom Cherry kitchen, all stainless appliances, double oven, new glamour master bath, Travertine pedestal sink in updated powder room, granite countertops and floor in family room, porcelain tile in Florida room (or another bedroom) and utility room, Maple cabinets in utility room, new roof in 2012, new furnace/AC and H20 heater in 2015. Quartersawn and rifted white oak hardwood floors. All new 6-panel doors and upgraded trim package. Heated garage with new garage door with partner screen door. Back up generator and 200 amp service. Central Vac as-is. Garage is heated and has water/utility sink. Move in and enjoy the luxuries. Come see it - you won't believe it until you see it.
Property Specifics
| Single Family | |
| — | |
| — | |
| 1979 | |
| Full | |
| — | |
| No | |
| 0.51 |
| Will | |
| Thorncreek Estates | |
| 0 / Not Applicable | |
| None | |
| Public | |
| Public Sewer | |
| 09159063 | |
| 2114011120040000 |
Nearby Schools
| NAME: | DISTRICT: | DISTANCE: | |
|---|---|---|---|
|
Grade School
Talala Elementary School |
201U | — | |
|
Middle School
Crete-monee Sixth Grade Center |
201U | Not in DB | |
|
High School
Crete-monee High School |
201U | Not in DB | |
|
Alternate Junior High School
Crete-monee Middle School |
— | Not in DB | |
Property History
| DATE: | EVENT: | PRICE: | SOURCE: |
|---|---|---|---|
| 28 Jun, 2016 | Sold | $193,000 | MRED MLS |
| 7 May, 2016 | Under contract | $204,900 | MRED MLS |
| — | Last price change | $209,900 | MRED MLS |
| 8 Mar, 2016 | Listed for sale | $219,900 | MRED MLS |
Room Specifics
Total Bedrooms: 3
Bedrooms Above Ground: 3
Bedrooms Below Ground: 0
Dimensions: —
Floor Type: Hardwood
Dimensions: —
Floor Type: Hardwood
Full Bathrooms: 3
Bathroom Amenities: —
Bathroom in Basement: 0
Rooms: Heated Sun Room
Basement Description: Unfinished
Other Specifics
| 2 | |
| — | |
| Asphalt | |
| Deck | |
| Wooded | |
| 67X45X150X179X199 | |
| — | |
| Full | |
| Skylight(s), Hardwood Floors | |
| Double Oven, Microwave, Dishwasher, Refrigerator, Stainless Steel Appliance(s) | |
| Not in DB | |
| — | |
| — | |
| — | |
| Wood Burning |
Tax History
| Year | Property Taxes |
|---|---|
| 2016 | $8,929 |
Contact Agent
Nearby Similar Homes
Nearby Sold Comparables
Contact Agent
Listing Provided By
Keller Williams Preferred Rlty

