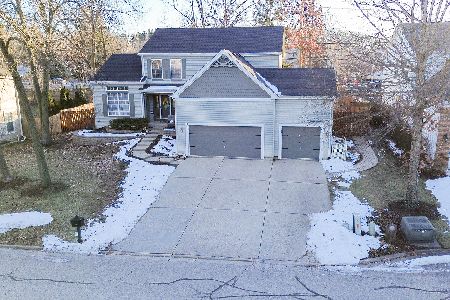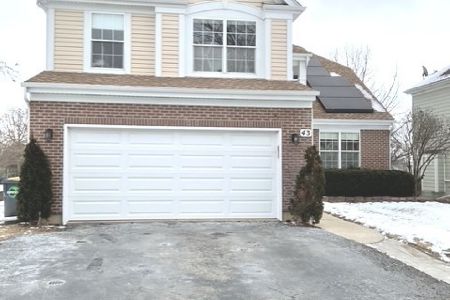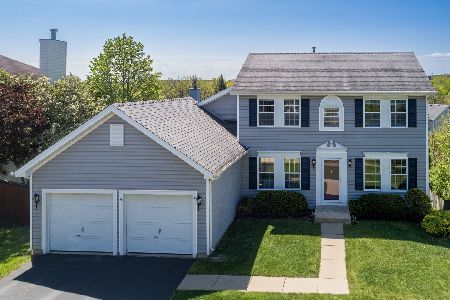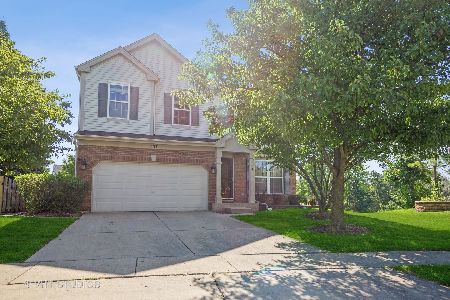5 Buckskin Lane, Streamwood, Illinois 60107
$363,000
|
Sold
|
|
| Status: | Closed |
| Sqft: | 2,700 |
| Cost/Sqft: | $137 |
| Beds: | 4 |
| Baths: | 4 |
| Year Built: | 2002 |
| Property Taxes: | $8,726 |
| Days On Market: | 2734 |
| Lot Size: | 0,20 |
Description
Lovely home backs to dry detention pond surrounded with trees!Beautiful Greenwich paver walkway, lots of light & an abundance of storage thru/out! Large master w/sittting room/ 2 closets, 3 addtl good size bdrms.Within 5 yrs: New Oak hardwood on most of 1st floor, Quartz counters, SS top of the line appliances, new ejector pump & room 4 everyone 2 have own space! 9' drop ceiling basement thoughtfully designed w/large rec room/wet bar, exercise/bonus room w/2 entries, full bathroom & large storage room/many closets! If you are looking for home w/space to grow, this is it! Convenient seat wall in front, so you can watch your little ones as they play at park across street, or walk them to Little Creek Park & see the horses.Take a jog on trails w/ponds, lovely Sunny Hill Park w/Splash Pad & sled hill. Or, just sit on your deck & enjoy the view. Original owners loved raising family in quiet, friendly neighborhood but it's time for new memories.Close to xpressway/store/forest preserves
Property Specifics
| Single Family | |
| — | |
| — | |
| 2002 | |
| Full,Walkout | |
| ROSEGLEN | |
| No | |
| 0.2 |
| Cook | |
| Suncrest | |
| 0 / Not Applicable | |
| None | |
| Public | |
| Sewer-Storm | |
| 10036085 | |
| 06212020580000 |
Nearby Schools
| NAME: | DISTRICT: | DISTANCE: | |
|---|---|---|---|
|
Grade School
Hilltop Elementary School |
46 | — | |
|
Middle School
Canton Middle School |
46 | Not in DB | |
|
High School
Streamwood High School |
46 | Not in DB | |
Property History
| DATE: | EVENT: | PRICE: | SOURCE: |
|---|---|---|---|
| 22 Feb, 2019 | Sold | $363,000 | MRED MLS |
| 14 Jan, 2019 | Under contract | $369,900 | MRED MLS |
| — | Last price change | $374,900 | MRED MLS |
| 31 Jul, 2018 | Listed for sale | $374,900 | MRED MLS |

Room Specifics
Total Bedrooms: 4
Bedrooms Above Ground: 4
Bedrooms Below Ground: 0
Dimensions: —
Floor Type: Carpet
Dimensions: —
Floor Type: Carpet
Dimensions: —
Floor Type: Carpet
Full Bathrooms: 4
Bathroom Amenities: Whirlpool,Separate Shower,Double Sink
Bathroom in Basement: 1
Rooms: Den,Eating Area,Exercise Room,Recreation Room,Sitting Room,Storage
Basement Description: Finished,Exterior Access
Other Specifics
| 2 | |
| — | |
| Concrete | |
| Deck, Patio, Storms/Screens | |
| Fenced Yard,Landscaped | |
| 71 X 121 X 71 X 121 | |
| Unfinished | |
| Full | |
| Vaulted/Cathedral Ceilings, Bar-Wet, Hardwood Floors, First Floor Laundry | |
| Range, Microwave, Dishwasher, Refrigerator, Washer, Dryer, Disposal, Stainless Steel Appliance(s) | |
| Not in DB | |
| Park, Curbs, Sidewalks, Street Lights, Street Paved, Other | |
| — | |
| — | |
| Wood Burning, Gas Starter |
Tax History
| Year | Property Taxes |
|---|---|
| 2019 | $8,726 |
Contact Agent
Nearby Similar Homes
Nearby Sold Comparables
Contact Agent
Listing Provided By
Baird & Warner








