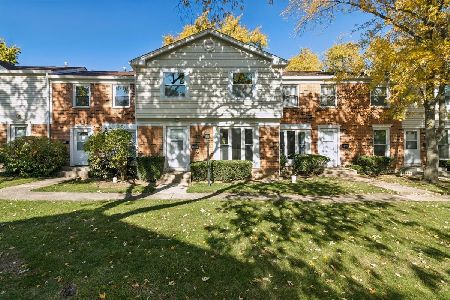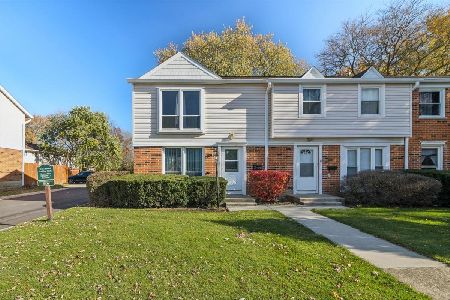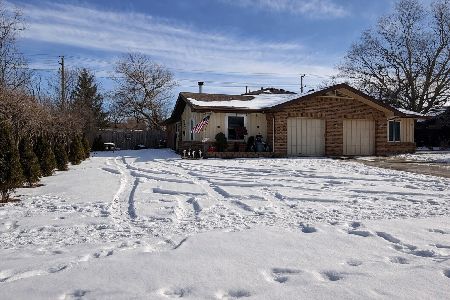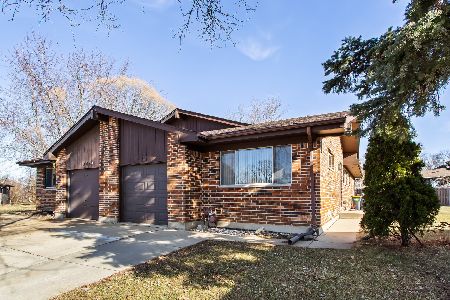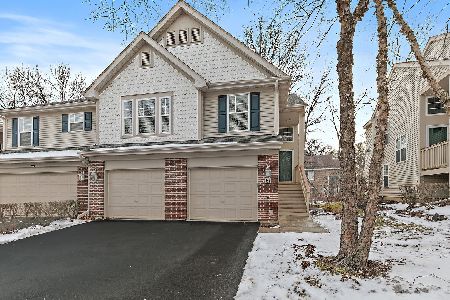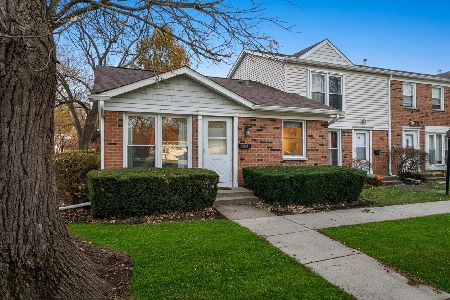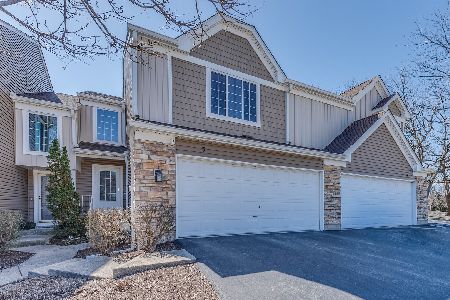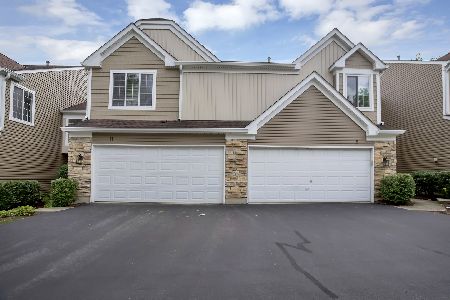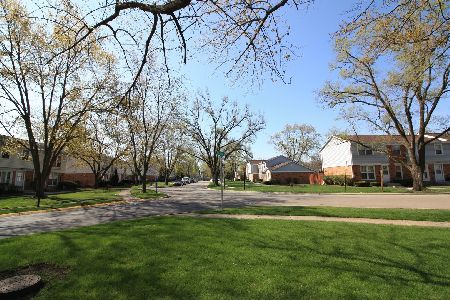5 Cambridge Avenue, Streamwood, Illinois 60107
$227,500
|
Sold
|
|
| Status: | Closed |
| Sqft: | 1,547 |
| Cost/Sqft: | $145 |
| Beds: | 2 |
| Baths: | 3 |
| Year Built: | 1980 |
| Property Taxes: | $2,772 |
| Days On Market: | 1935 |
| Lot Size: | 0,00 |
Description
This 2 story townhouse with a finished walk out basement is Gorgeous! This end unit town home comes with 2 bedroom and a loft area, 2.1 bathroom and a 2 car garage. You will be impressed with the updates throughout, newer wood kitchen cabinets, newer SS appliances, pedestal lights over island and pantry make this kitchen a chefs delight to work in. Enjoy evenings by your updated gas fireplaces. Upstairs you'll find your large master bedroom with a cathedral ceiling, large walk in closet, light and bright. Your master bathroom comes with a double sink vanity and tub/shower combo. All bedrooms come with ceiling fans. Great loft space can be used as your office. This lovely townhouse comes with a finished, walk out basement! Plenty of sunlight shining in here with sliders to your patio. Plenty of storage. Laundry is located on this level. Estate Sale so being sold in as is condition. This is a must see folks!
Property Specifics
| Condos/Townhomes | |
| 2 | |
| — | |
| 1980 | |
| Full,English | |
| 2 STORY WITH WALK OUT BASE | |
| No | |
| — |
| Cook | |
| Sherwood Forest | |
| 210 / Monthly | |
| Insurance,Exterior Maintenance,Lawn Care,Snow Removal | |
| Lake Michigan | |
| Public Sewer | |
| 10927209 | |
| 06274080010000 |
Nearby Schools
| NAME: | DISTRICT: | DISTANCE: | |
|---|---|---|---|
|
Grade School
Heritage Elementary School |
46 | — | |
|
Middle School
Tefft Middle School |
46 | Not in DB | |
|
High School
Streamwood High School |
46 | Not in DB | |
Property History
| DATE: | EVENT: | PRICE: | SOURCE: |
|---|---|---|---|
| 11 Jan, 2021 | Sold | $227,500 | MRED MLS |
| 8 Dec, 2020 | Under contract | $225,000 | MRED MLS |
| 6 Nov, 2020 | Listed for sale | $225,000 | MRED MLS |
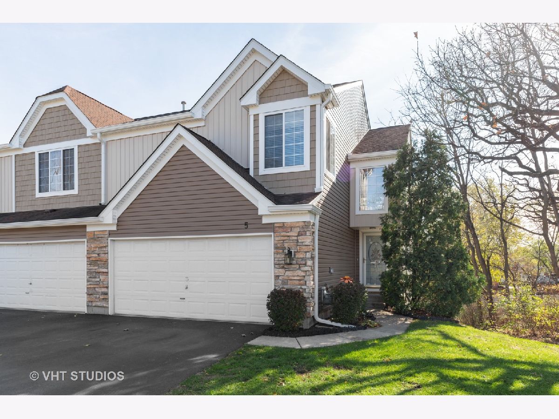
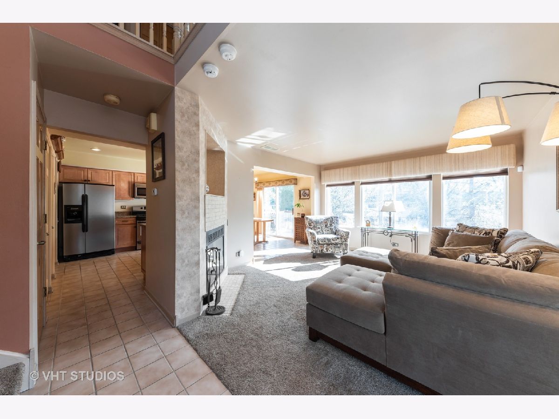
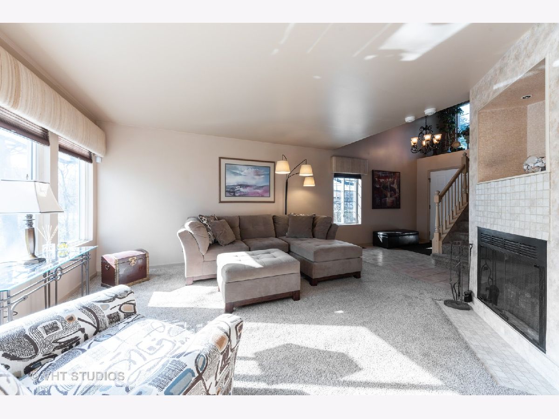
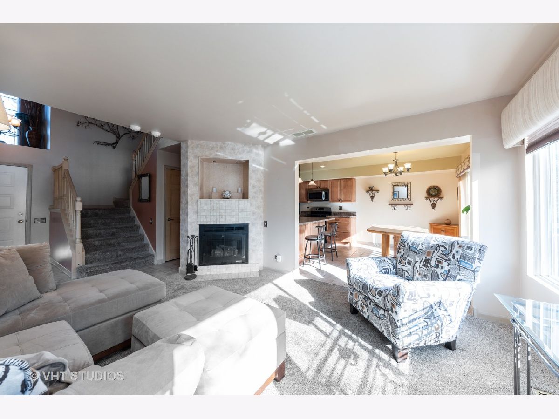
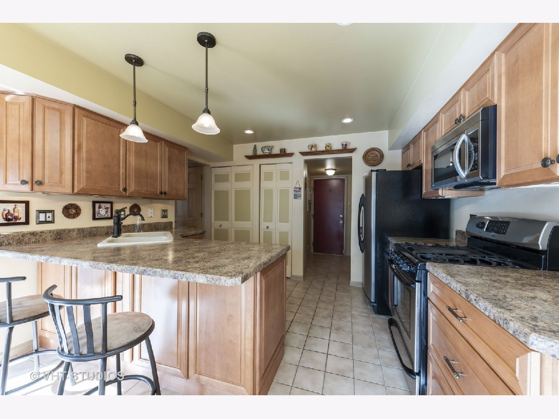
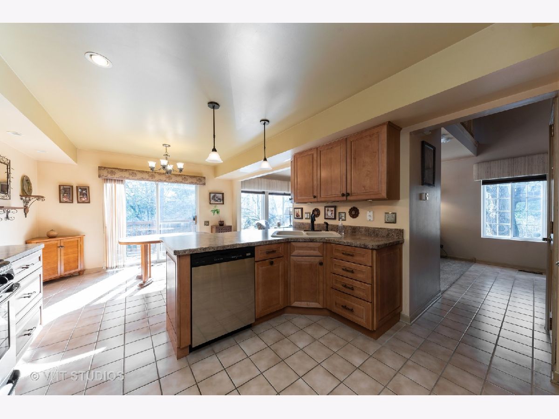
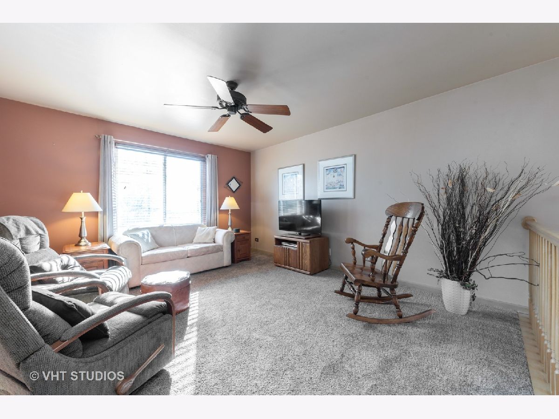
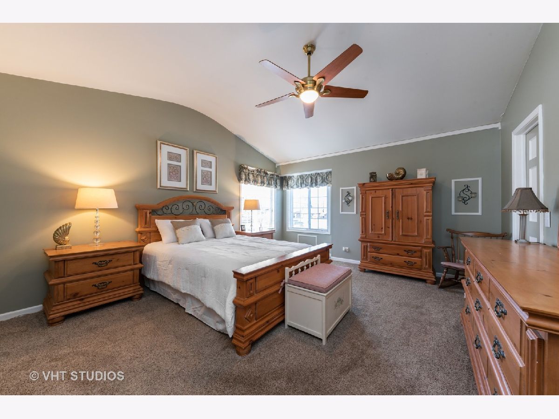
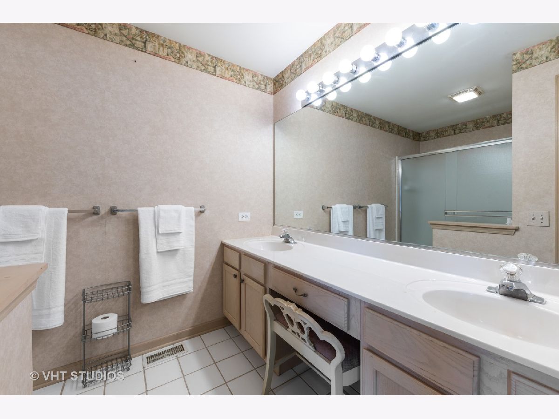
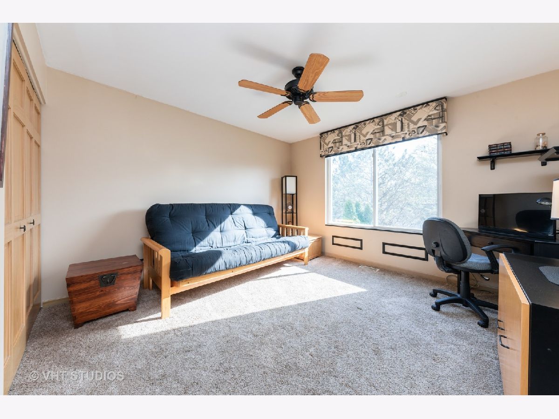
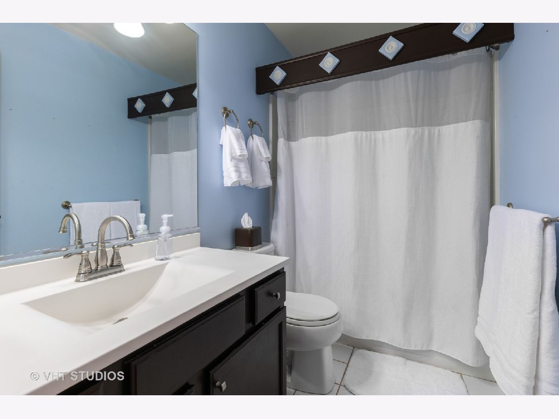
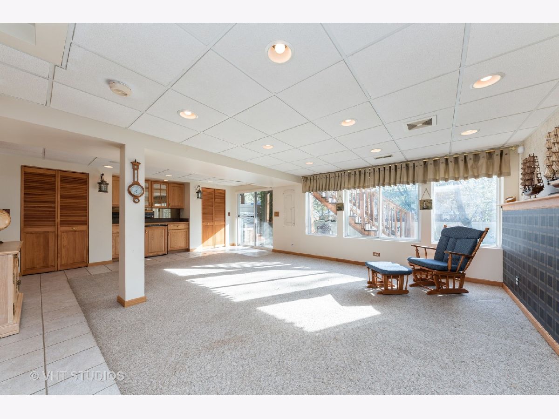
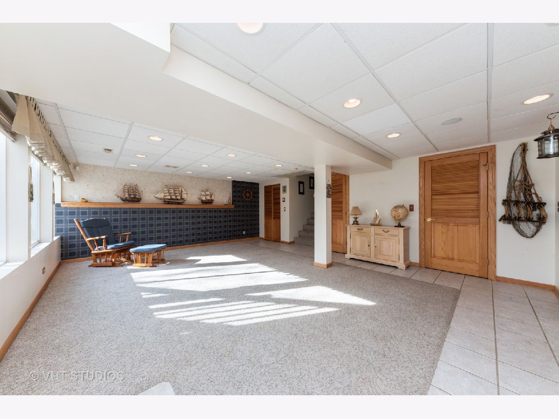
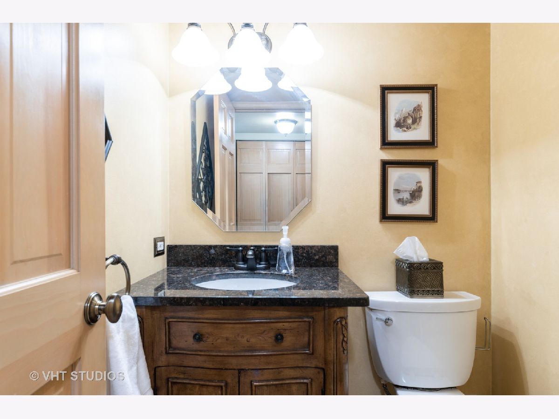
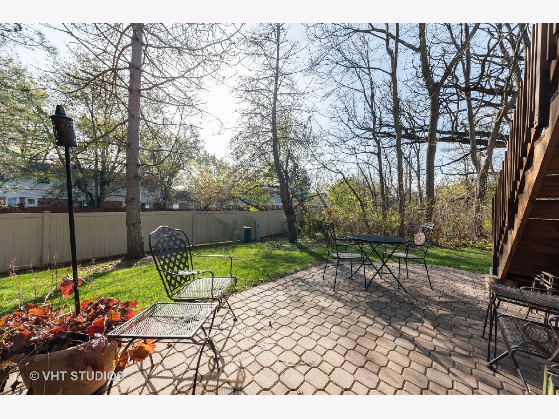
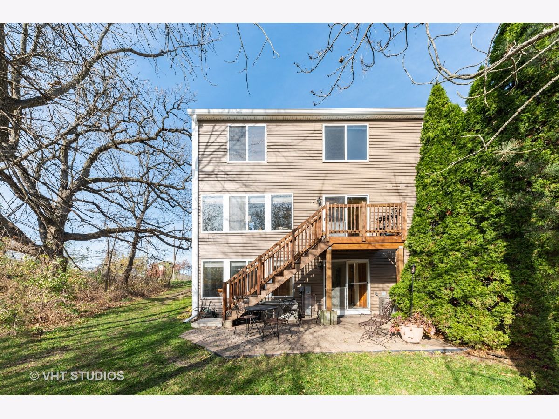
Room Specifics
Total Bedrooms: 2
Bedrooms Above Ground: 2
Bedrooms Below Ground: 0
Dimensions: —
Floor Type: Carpet
Full Bathrooms: 3
Bathroom Amenities: Double Sink,Soaking Tub
Bathroom in Basement: 0
Rooms: Loft,Foyer,Storage
Basement Description: Finished,Exterior Access,Lookout,Rec/Family Area,Storage Space
Other Specifics
| 2 | |
| Concrete Perimeter | |
| Asphalt | |
| Deck, Patio, End Unit | |
| Corner Lot,Landscaped,Mature Trees,Sidewalks | |
| 6948 | |
| — | |
| Full | |
| Vaulted/Cathedral Ceilings, Laundry Hook-Up in Unit, Storage, Open Floorplan, Some Carpeting | |
| Range, Microwave, Dishwasher, Refrigerator, Washer, Dryer, Stainless Steel Appliance(s) | |
| Not in DB | |
| — | |
| — | |
| Storage, Ceiling Fan, Laundry | |
| Gas Log, Gas Starter |
Tax History
| Year | Property Taxes |
|---|---|
| 2021 | $2,772 |
Contact Agent
Nearby Similar Homes
Nearby Sold Comparables
Contact Agent
Listing Provided By
@properties

