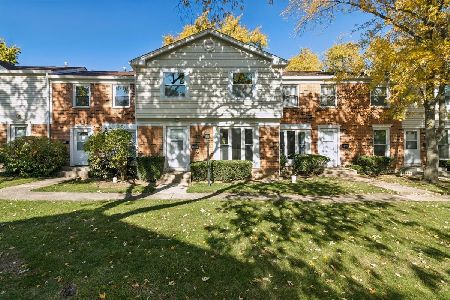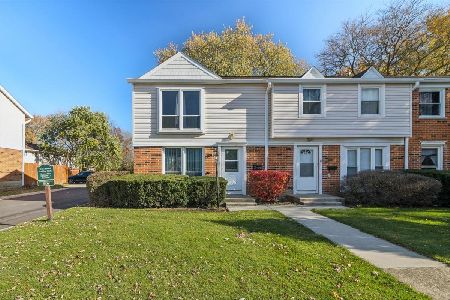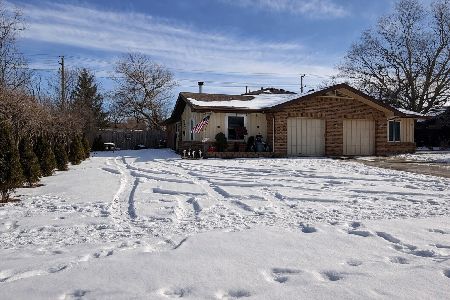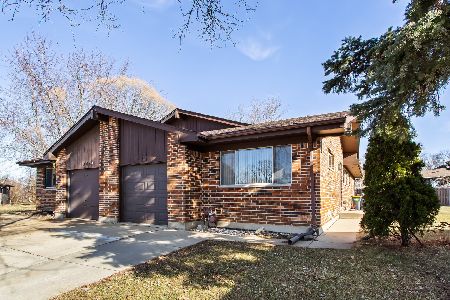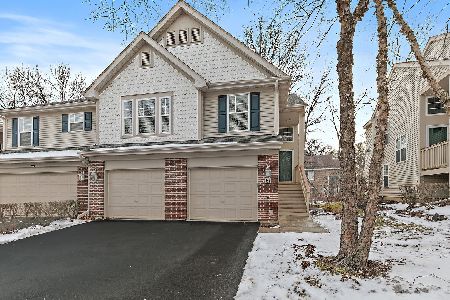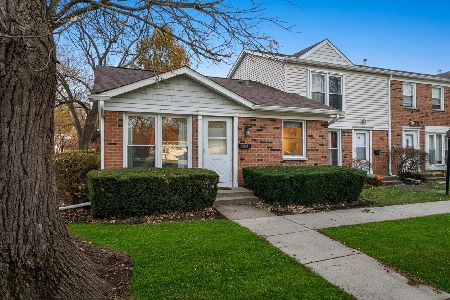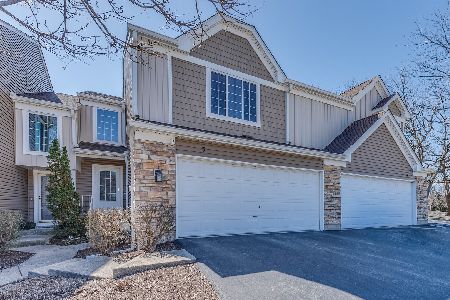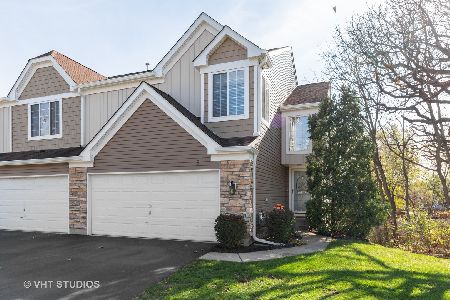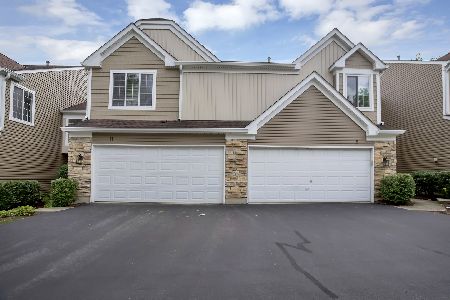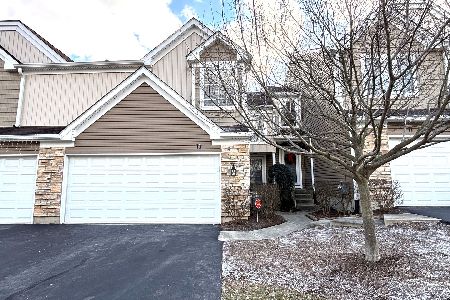7 Cambridge Avenue, Streamwood, Illinois 60107
$230,000
|
Sold
|
|
| Status: | Closed |
| Sqft: | 1,547 |
| Cost/Sqft: | $145 |
| Beds: | 2 |
| Baths: | 3 |
| Year Built: | 1996 |
| Property Taxes: | $4,244 |
| Days On Market: | 2145 |
| Lot Size: | 0,00 |
Description
Lovely town home with full finished basement. Great floor plan and room sizes. Bright 1st floor has spacious living room with cathedral ceiling, separate dining room, kitchen with breakfast bar lots of counter space, two pantries for ample storage and powder room. Deck overlooks yard for relaxing summer nights. 2nd floor has brand new carpet, a huge master bedroom with walk in closet, full bath with double sink and spacious shower. 2nd bedroom and 2nd full bath. Finished basement has family room with sliding doors to walk out to yard and patio. Bonus room could be office, craft room - you decide! Laundry room washer replaced 2016. Furnace, a/c, deck replaced 2018. Water heater 2016. New garbage disposal, 2nd bath fixtures. Move in ready! 2 car garage with space for 2 more cars on driveway. Visitor parking across from unit. Close to Metra, walking distance to shopping. Easy to show - vacant, lockbox.
Property Specifics
| Condos/Townhomes | |
| 2 | |
| — | |
| 1996 | |
| Full,Walkout | |
| BUCKINGHAM | |
| No | |
| — |
| Cook | |
| — | |
| 210 / Monthly | |
| Insurance,Exterior Maintenance,Lawn Care,Scavenger,Snow Removal | |
| Lake Michigan,Public | |
| Public Sewer | |
| 10688371 | |
| 06274080020000 |
Property History
| DATE: | EVENT: | PRICE: | SOURCE: |
|---|---|---|---|
| 29 May, 2020 | Sold | $230,000 | MRED MLS |
| 14 Apr, 2020 | Under contract | $225,000 | MRED MLS |
| 11 Apr, 2020 | Listed for sale | $225,000 | MRED MLS |
| 25 Apr, 2025 | Sold | $337,000 | MRED MLS |
| 1 Apr, 2025 | Under contract | $329,900 | MRED MLS |
| 27 Mar, 2025 | Listed for sale | $329,900 | MRED MLS |
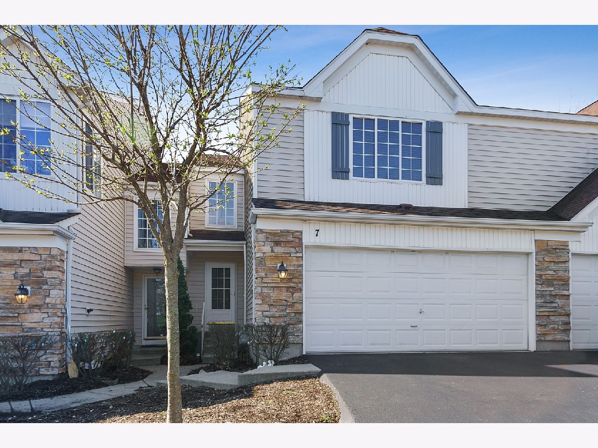
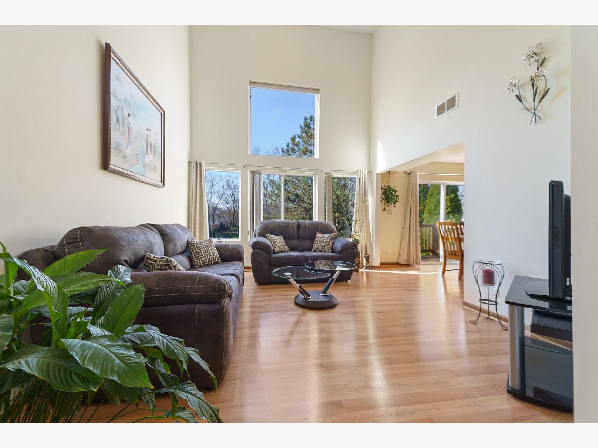
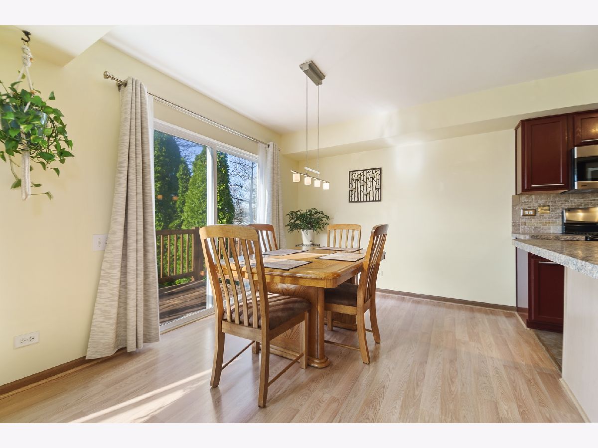
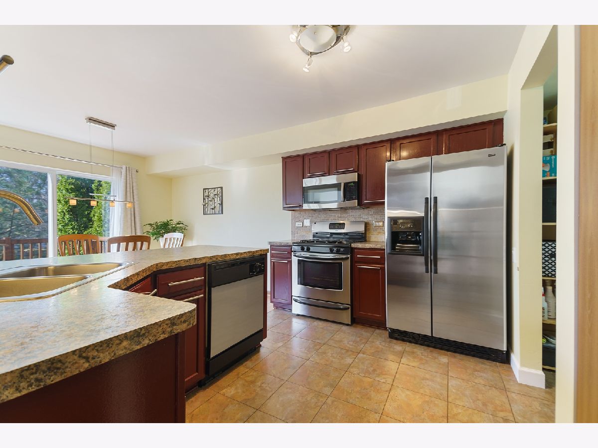
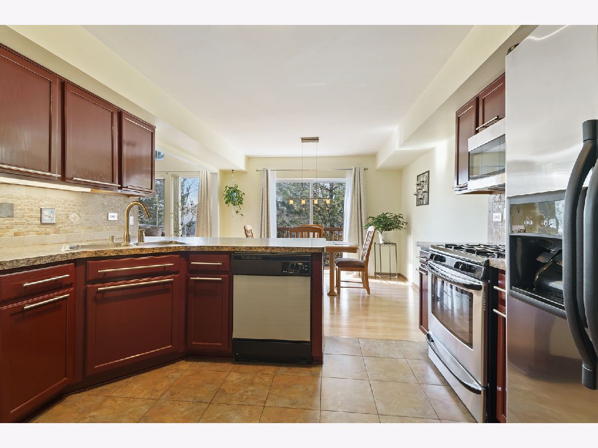
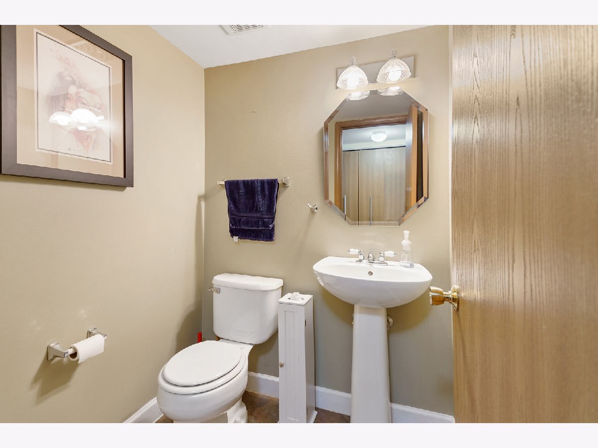
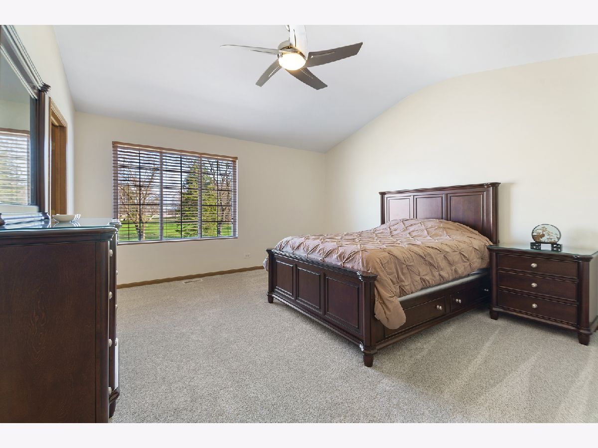
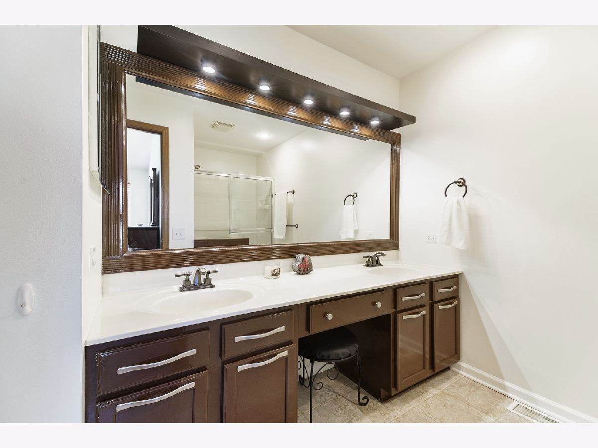
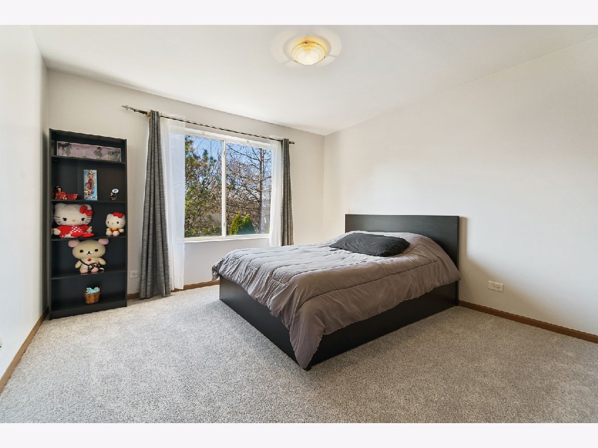
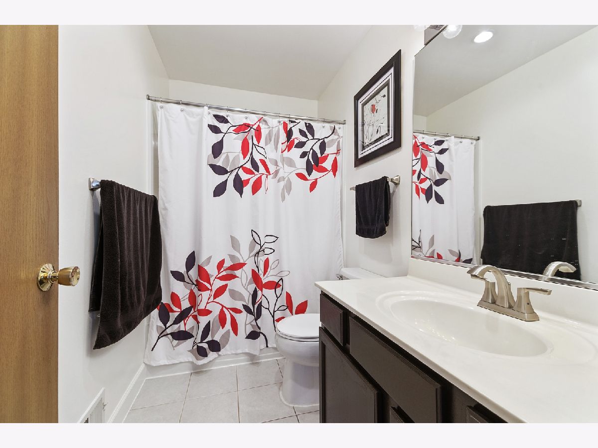
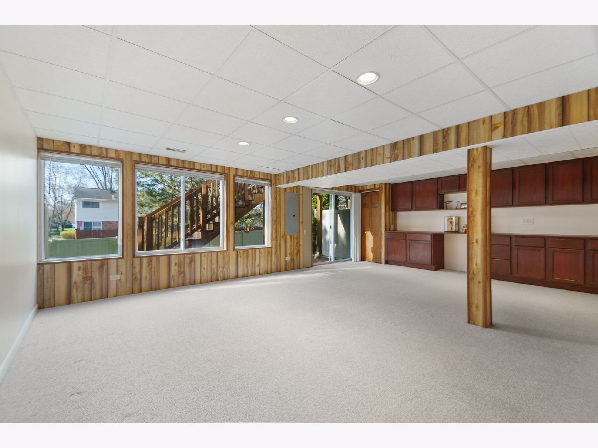
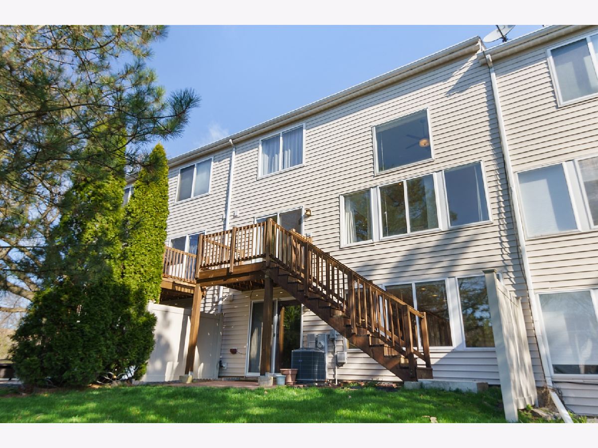
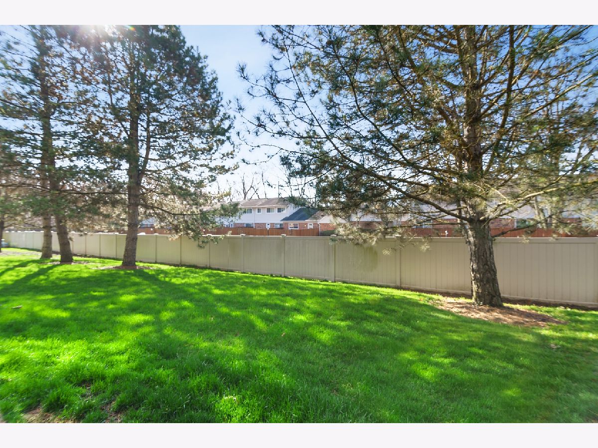
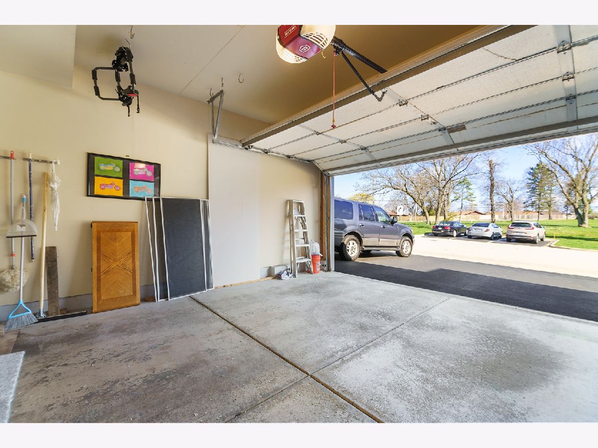
Room Specifics
Total Bedrooms: 2
Bedrooms Above Ground: 2
Bedrooms Below Ground: 0
Dimensions: —
Floor Type: Carpet
Full Bathrooms: 3
Bathroom Amenities: Separate Shower,Double Sink
Bathroom in Basement: 0
Rooms: Bonus Room,Utility Room-Lower Level,Walk In Closet,Storage
Basement Description: Finished,Exterior Access
Other Specifics
| 2 | |
| Concrete Perimeter | |
| Asphalt | |
| Balcony, Patio, Storms/Screens | |
| Common Grounds | |
| 23 X 120 | |
| — | |
| Full | |
| Vaulted/Cathedral Ceilings, Wood Laminate Floors, Laundry Hook-Up in Unit, Storage, Built-in Features, Walk-In Closet(s) | |
| Range, Microwave, Dishwasher, Refrigerator, Washer, Dryer, Disposal, Stainless Steel Appliance(s) | |
| Not in DB | |
| — | |
| — | |
| — | |
| — |
Tax History
| Year | Property Taxes |
|---|---|
| 2020 | $4,244 |
| 2025 | $5,995 |
Contact Agent
Nearby Similar Homes
Nearby Sold Comparables
Contact Agent
Listing Provided By
Dream Town Realty

