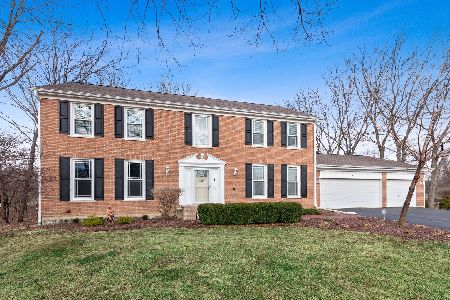5 Cardiff Court, Algonquin, Illinois 60102
$318,000
|
Sold
|
|
| Status: | Closed |
| Sqft: | 2,563 |
| Cost/Sqft: | $127 |
| Beds: | 4 |
| Baths: | 4 |
| Year Built: | 1994 |
| Property Taxes: | $10,157 |
| Days On Market: | 2394 |
| Lot Size: | 0,50 |
Description
Nestled on a quiet tree lined cul de sac this brick front home offers 4-5 bedrms, 3.1 baths, 3 car gar, 4000 sqft of living space & refinished hardwood floors. Walking into the 2 story foyer you'll find a spacious formal dining & living room. Den on 1st floor w/double sided see through fireplace is the perfect place to work. The family room offers tons of natural light & flows into the large Kitchen w/plenty of cabinets, an island for extra counter space & additional desk space. Eating area w/sliders to maintenance free Trex deck. Generous sized bedrooms, Master suite with vaulted ceilings, his & hers closets & master bath with double vanity, separate shower & tub. Full finished English basement w/5th bedroom & a full bath - perfect for guests or a teenager needing their own space. Step out onto the multi tiered deck & take in the beautiful landscaped yard with mature trees. Now, let's talk about the location..mins away from Lifetime Fitness, Schools, Grocery, Restaurants & Shopping
Property Specifics
| Single Family | |
| — | |
| — | |
| 1994 | |
| Full,English | |
| CANTERBURY | |
| No | |
| 0.5 |
| Mc Henry | |
| Arbor Hills | |
| 50 / Annual | |
| Other | |
| Public | |
| Public Sewer | |
| 10444569 | |
| 1929376011 |
Nearby Schools
| NAME: | DISTRICT: | DISTANCE: | |
|---|---|---|---|
|
Grade School
Lincoln Prairie Elementary Schoo |
300 | — | |
|
Middle School
Westfield Community School |
300 | Not in DB | |
|
High School
H D Jacobs High School |
300 | Not in DB | |
Property History
| DATE: | EVENT: | PRICE: | SOURCE: |
|---|---|---|---|
| 29 Aug, 2019 | Sold | $318,000 | MRED MLS |
| 18 Jul, 2019 | Under contract | $325,000 | MRED MLS |
| 9 Jul, 2019 | Listed for sale | $325,000 | MRED MLS |
Room Specifics
Total Bedrooms: 5
Bedrooms Above Ground: 4
Bedrooms Below Ground: 1
Dimensions: —
Floor Type: Carpet
Dimensions: —
Floor Type: Carpet
Dimensions: —
Floor Type: Carpet
Dimensions: —
Floor Type: —
Full Bathrooms: 4
Bathroom Amenities: Separate Shower,Double Sink,Garden Tub
Bathroom in Basement: 1
Rooms: Bedroom 5,Den,Recreation Room,Media Room
Basement Description: Finished
Other Specifics
| 3 | |
| — | |
| — | |
| Deck, Storms/Screens | |
| Cul-De-Sac,Wooded | |
| 15691 | |
| — | |
| Full | |
| Vaulted/Cathedral Ceilings, Bar-Dry, Bar-Wet, Hardwood Floors, First Floor Laundry, Walk-In Closet(s) | |
| Range, Microwave, Dishwasher, Refrigerator, Washer, Dryer, Disposal, Water Softener Owned | |
| Not in DB | |
| Sidewalks, Street Lights, Street Paved | |
| — | |
| — | |
| Double Sided, Attached Fireplace Doors/Screen, Gas Log, Gas Starter |
Tax History
| Year | Property Taxes |
|---|---|
| 2019 | $10,157 |
Contact Agent
Nearby Similar Homes
Nearby Sold Comparables
Contact Agent
Listing Provided By
Baird & Warner Real Estate - Algonquin









