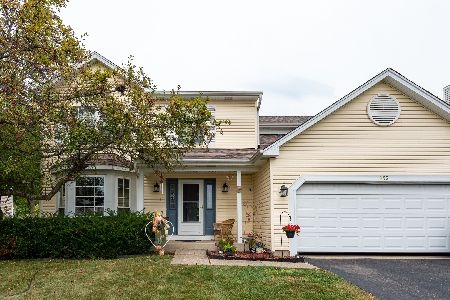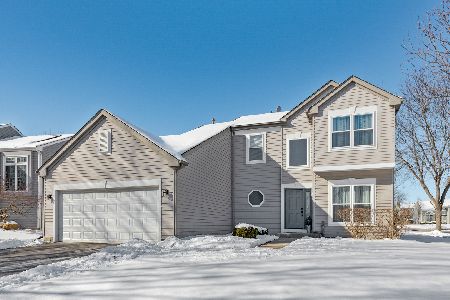5 Carl Court, Lake In The Hills, Illinois 60156
$252,500
|
Sold
|
|
| Status: | Closed |
| Sqft: | 2,261 |
| Cost/Sqft: | $111 |
| Beds: | 3 |
| Baths: | 3 |
| Year Built: | 1996 |
| Property Taxes: | $6,238 |
| Days On Market: | 1916 |
| Lot Size: | 0,18 |
Description
Beautiful well maintained 3 bedroom house in a Cul-de-sac location. The features of this home include; 2 story foyer, separate dining room, large open kitchen with granite counter tops, pantry and lots of cabinet space, family room with gas start/wood burning fireplace, powder room on the first floor, laundry room with sink right off the garage, solid wood doors on the first level. The second level includes; master suite with vaulted ceiling, walk in closet, separate shower and whirlpool tub, other 2 child bedrooms are good size with large closets and have a full hall bath. The garage is a fully insulated 2.5 car with extra space for storage and includes all shelves and the exterior has a large partially fenced yard, and oversized patio. The recent updates include; furnace, A/C, water heater, driveway and sidewalk (2 years), triple pane windows (3 years), patio (4 years), water softener (5 years) and roof (8 years). Nothing to do but move in this beautiful house.
Property Specifics
| Single Family | |
| — | |
| Traditional | |
| 1996 | |
| Full | |
| ARLINGTON | |
| No | |
| 0.18 |
| Mc Henry | |
| Hidden Valley | |
| — / Not Applicable | |
| None | |
| Public | |
| Public Sewer | |
| 10862426 | |
| 1928201012 |
Nearby Schools
| NAME: | DISTRICT: | DISTANCE: | |
|---|---|---|---|
|
Grade School
Lake In The Hills Elementary Sch |
300 | — | |
|
Middle School
Westfield Community School |
300 | Not in DB | |
|
High School
H D Jacobs High School |
300 | Not in DB | |
Property History
| DATE: | EVENT: | PRICE: | SOURCE: |
|---|---|---|---|
| 25 Nov, 2020 | Sold | $252,500 | MRED MLS |
| 21 Sep, 2020 | Under contract | $249,900 | MRED MLS |
| 18 Sep, 2020 | Listed for sale | $249,900 | MRED MLS |
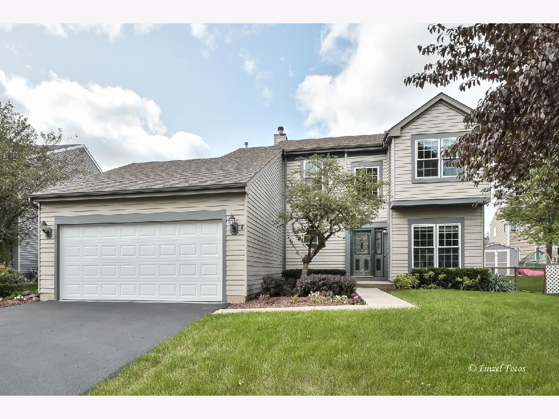
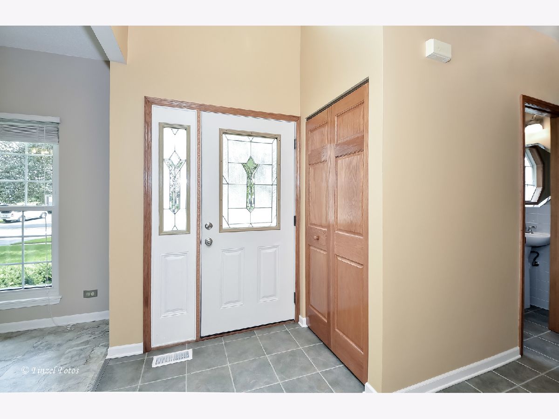
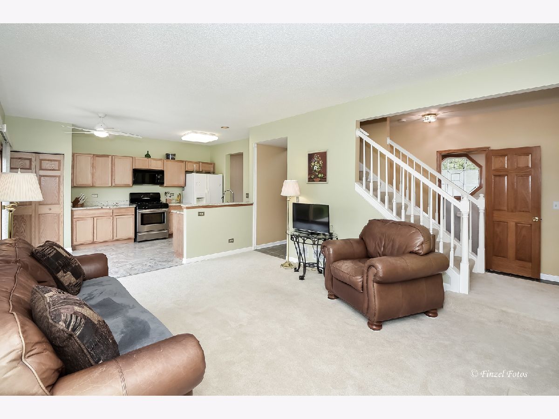
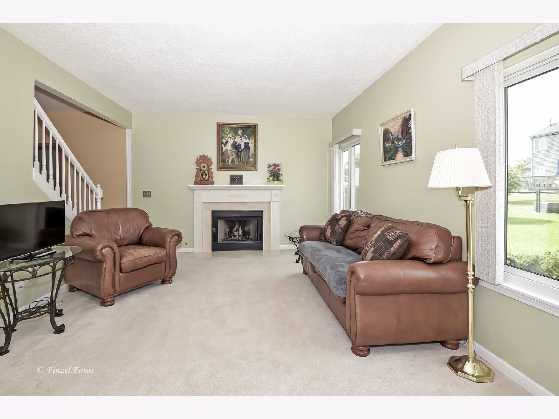
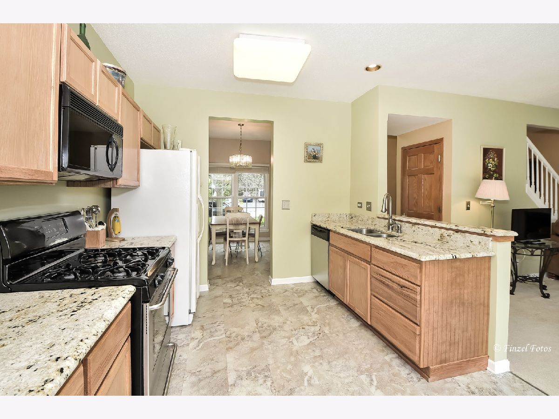
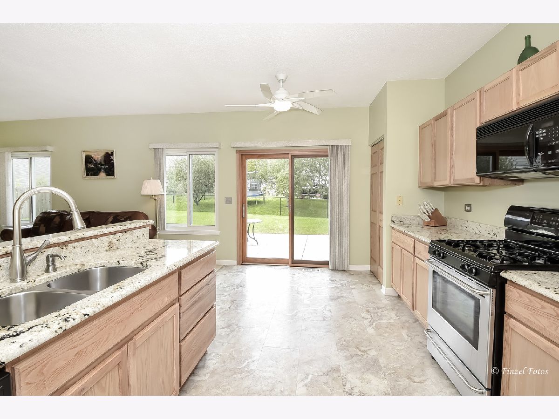
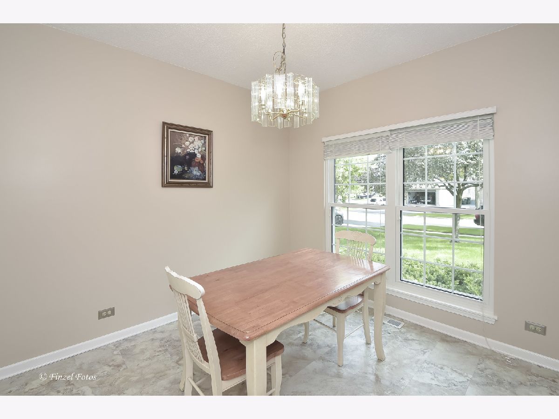
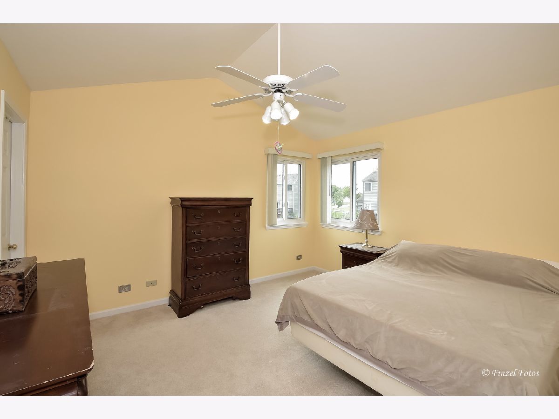

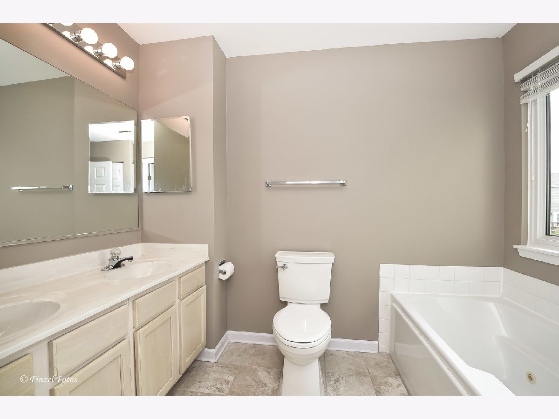
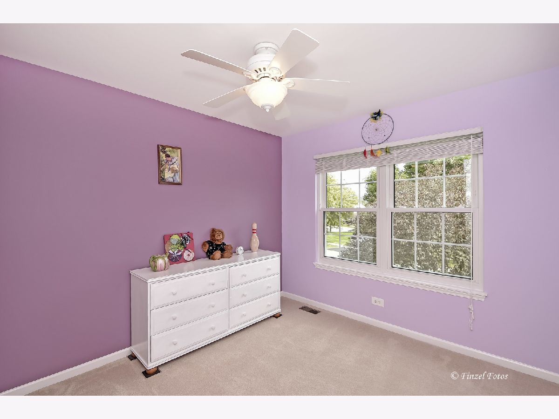
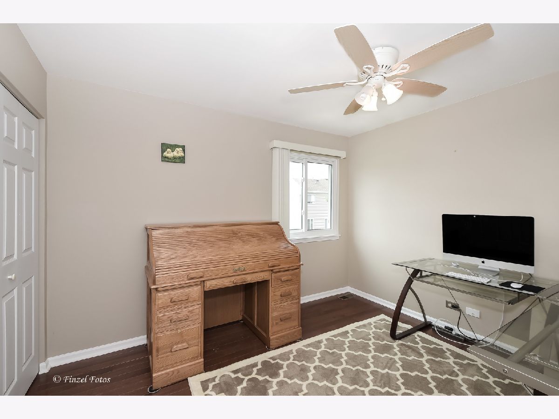
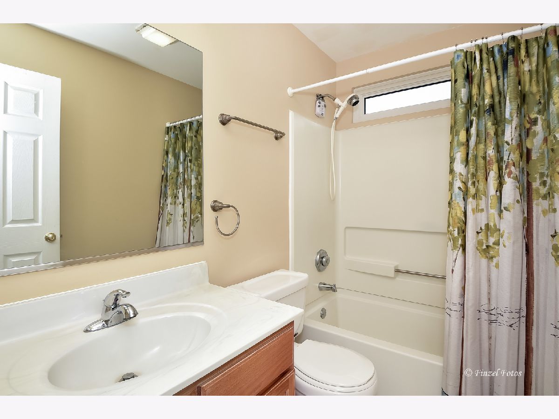
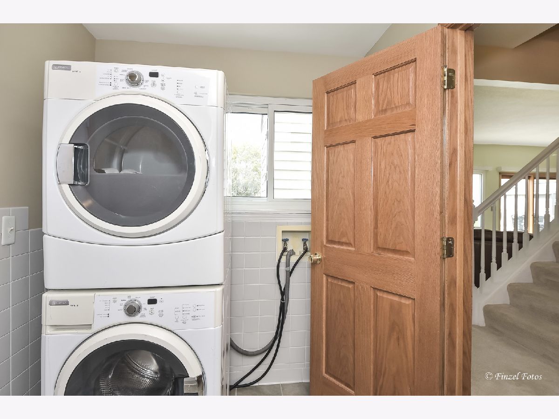
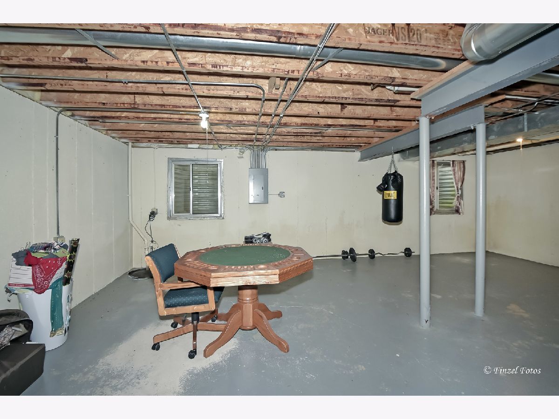
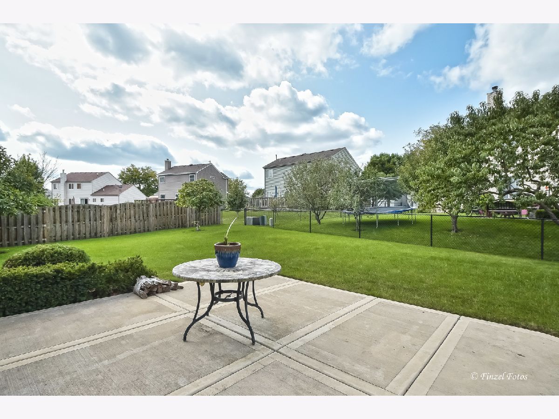
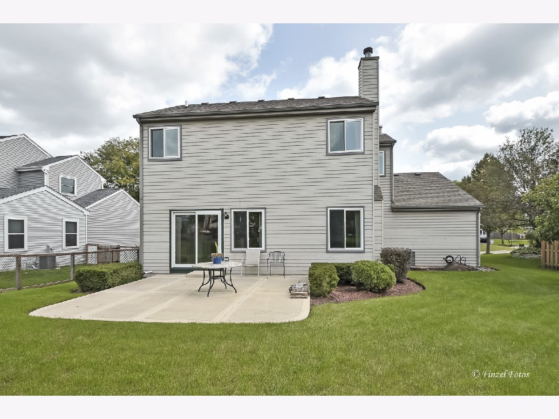
Room Specifics
Total Bedrooms: 3
Bedrooms Above Ground: 3
Bedrooms Below Ground: 0
Dimensions: —
Floor Type: Carpet
Dimensions: —
Floor Type: Hardwood
Full Bathrooms: 3
Bathroom Amenities: Whirlpool,Separate Shower,Double Sink
Bathroom in Basement: 0
Rooms: Play Room
Basement Description: Unfinished
Other Specifics
| 2.5 | |
| Concrete Perimeter | |
| Asphalt | |
| Patio, Storms/Screens | |
| Cul-De-Sac,Irregular Lot,Landscaped,Partial Fencing | |
| 69X111X35X40X109 | |
| Unfinished | |
| — | |
| Vaulted/Cathedral Ceilings, First Floor Laundry, Walk-In Closet(s), Separate Dining Room | |
| Range, Microwave, Dishwasher, Refrigerator, Washer, Dryer, Disposal, Water Softener Owned | |
| Not in DB | |
| Park, Airport/Runway, Water Rights, Curbs, Sidewalks, Street Lights, Street Paved | |
| — | |
| — | |
| Wood Burning, Gas Starter |
Tax History
| Year | Property Taxes |
|---|---|
| 2020 | $6,238 |
Contact Agent
Nearby Similar Homes
Nearby Sold Comparables
Contact Agent
Listing Provided By
Perillo Real Estate Group

