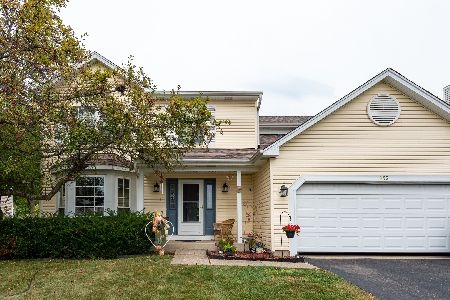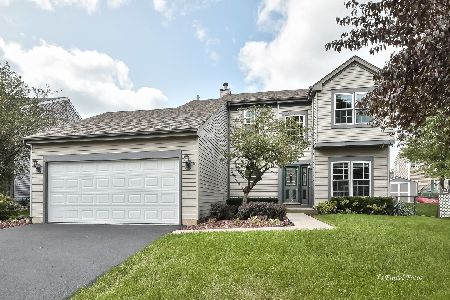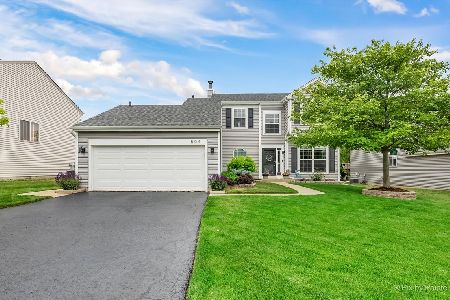7 Carl Court, Lake In The Hills, Illinois 60156
$262,000
|
Sold
|
|
| Status: | Closed |
| Sqft: | 2,000 |
| Cost/Sqft: | $135 |
| Beds: | 3 |
| Baths: | 4 |
| Year Built: | 1995 |
| Property Taxes: | $7,121 |
| Days On Market: | 2401 |
| Lot Size: | 0,19 |
Description
Looking for a home to raise your family? Like to entertain? Look no further...this home is the ONE! It has it all. Come up the brick paver walkway into a 2 story entry that welcomes you into this fabulous home. The living room is perfect for quiet gatherings with family and friends. The dining room is spacious awaiting your formal dinners. The kitchen has lots of oak cabinets and updated stainless appliances, hardwood floor and a breakfast bar. The family room boasts a marble fireplace and hardwood floors adjacent to the kitchen. 3 bedrooms upstairs with updated baths. A SUPERB finished basement with a 3RD full bath & wet bar for recreating and entertaining! Your backyard welcomes you outdoors with a 2 tiered deck and brick paver patio, lots of landscaping and a fenced yard. The roof, furnace, air conditioner and water heater have all been replaced within the last 3 years! All you have to do is MOVE IN! It's located in a Cul-de-sac near schools, park and major roads.
Property Specifics
| Single Family | |
| — | |
| Colonial | |
| 1995 | |
| Full | |
| — | |
| No | |
| 0.19 |
| Mc Henry | |
| — | |
| 0 / Not Applicable | |
| None | |
| Public | |
| Public Sewer | |
| 10389781 | |
| 1928201013 |
Nearby Schools
| NAME: | DISTRICT: | DISTANCE: | |
|---|---|---|---|
|
Grade School
Lake In The Hills Elementary Sch |
300 | — | |
|
Middle School
Westfield Community School |
300 | Not in DB | |
|
High School
H D Jacobs High School |
300 | Not in DB | |
Property History
| DATE: | EVENT: | PRICE: | SOURCE: |
|---|---|---|---|
| 15 Jul, 2019 | Sold | $262,000 | MRED MLS |
| 3 Jun, 2019 | Under contract | $269,000 | MRED MLS |
| 23 May, 2019 | Listed for sale | $269,000 | MRED MLS |
Room Specifics
Total Bedrooms: 3
Bedrooms Above Ground: 3
Bedrooms Below Ground: 0
Dimensions: —
Floor Type: Carpet
Dimensions: —
Floor Type: Carpet
Full Bathrooms: 4
Bathroom Amenities: Separate Shower,Soaking Tub
Bathroom in Basement: 1
Rooms: Eating Area,Recreation Room
Basement Description: Finished
Other Specifics
| 2 | |
| Concrete Perimeter | |
| Asphalt | |
| Brick Paver Patio | |
| Cul-De-Sac,Fenced Yard,Irregular Lot | |
| 8465 SQ. FT. | |
| — | |
| Full | |
| Vaulted/Cathedral Ceilings, Bar-Wet, Hardwood Floors, First Floor Bedroom, Walk-In Closet(s) | |
| Range, Microwave, Dishwasher, Refrigerator, Washer, Dryer, Disposal, Stainless Steel Appliance(s) | |
| Not in DB | |
| Sidewalks | |
| — | |
| — | |
| Gas Log, Gas Starter |
Tax History
| Year | Property Taxes |
|---|---|
| 2019 | $7,121 |
Contact Agent
Nearby Similar Homes
Nearby Sold Comparables
Contact Agent
Listing Provided By
Coldwell Banker Residential






