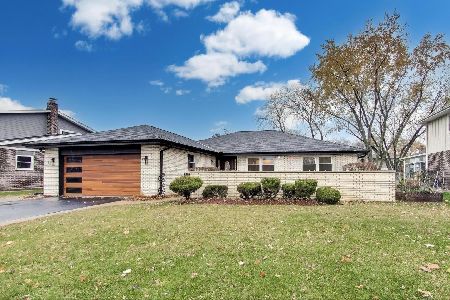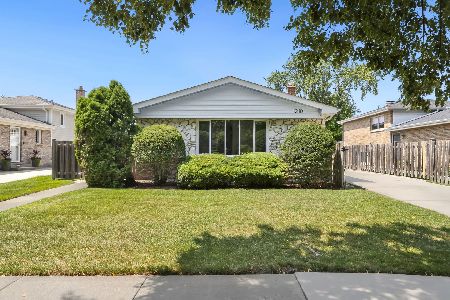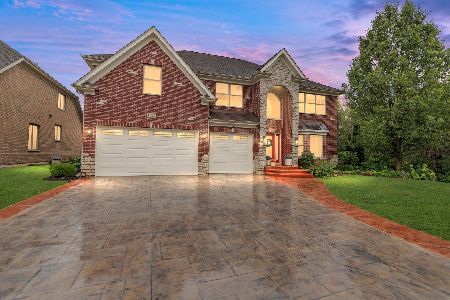5 Cedar Street, Arlington Heights, Illinois 60005
$452,000
|
Sold
|
|
| Status: | Closed |
| Sqft: | 1,975 |
| Cost/Sqft: | $233 |
| Beds: | 4 |
| Baths: | 3 |
| Year Built: | 1963 |
| Property Taxes: | $9,463 |
| Days On Market: | 1589 |
| Lot Size: | 0,00 |
Description
Do NOTHING but move right in to this beautifully updated 4 bed, 2.1 bath, 2 car garage home! Home has nice flowing floor plan throughout which leads you into a nice fireplace in the family room. All the updates have been done within the last 3 years! Bathrooms, kitchen appliances, washer dryer, water heater, added kitchen island, hardwood floors added in family room, refinished all hardwood and stairs, all new doors and trim, added carpet downstairs, new fence, new driveway, gutters and patio done in 2020! Home is located near shopping, school, expressways and restaurants. Come check out this home while it lasts!
Property Specifics
| Single Family | |
| — | |
| Colonial | |
| 1963 | |
| Partial | |
| — | |
| No | |
| — |
| Cook | |
| — | |
| 0 / Not Applicable | |
| None | |
| Lake Michigan | |
| Public Sewer | |
| 11178896 | |
| 08094110100000 |
Nearby Schools
| NAME: | DISTRICT: | DISTANCE: | |
|---|---|---|---|
|
Grade School
Juliette Low Elementary School |
59 | — | |
|
Middle School
Holmes Junior High School |
59 | Not in DB | |
|
High School
Rolling Meadows High School |
214 | Not in DB | |
Property History
| DATE: | EVENT: | PRICE: | SOURCE: |
|---|---|---|---|
| 30 Apr, 2007 | Sold | $437,000 | MRED MLS |
| 30 Mar, 2007 | Under contract | $448,000 | MRED MLS |
| 24 Mar, 2007 | Listed for sale | $448,000 | MRED MLS |
| 17 Apr, 2015 | Sold | $365,000 | MRED MLS |
| 6 Mar, 2015 | Under contract | $379,900 | MRED MLS |
| 28 Feb, 2015 | Listed for sale | $379,900 | MRED MLS |
| 22 May, 2018 | Sold | $372,000 | MRED MLS |
| 4 Apr, 2018 | Under contract | $399,900 | MRED MLS |
| — | Last price change | $415,000 | MRED MLS |
| 10 Oct, 2017 | Listed for sale | $425,000 | MRED MLS |
| 12 Oct, 2021 | Sold | $452,000 | MRED MLS |
| 11 Aug, 2021 | Under contract | $459,900 | MRED MLS |
| 4 Aug, 2021 | Listed for sale | $459,900 | MRED MLS |
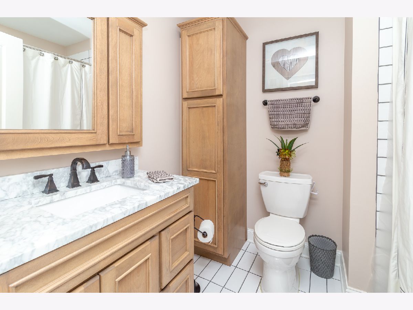
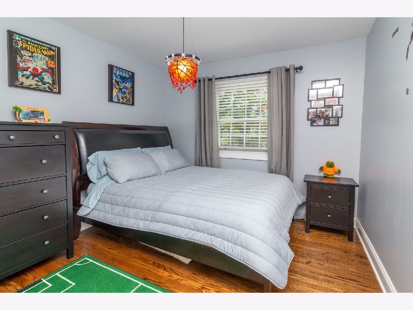
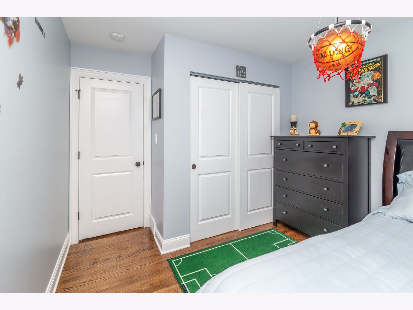
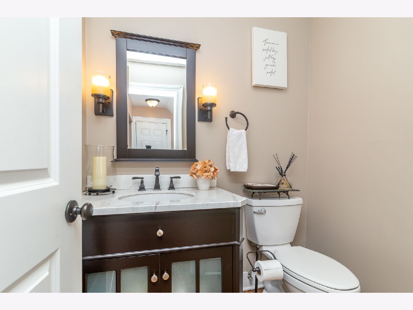
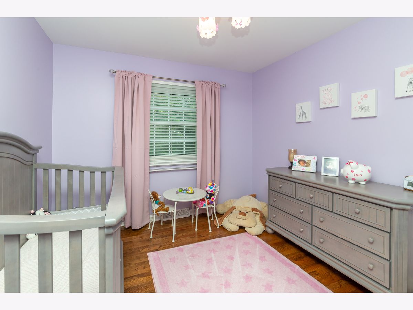
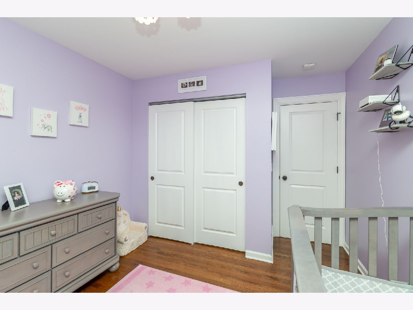
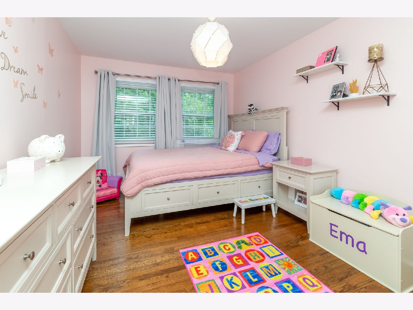
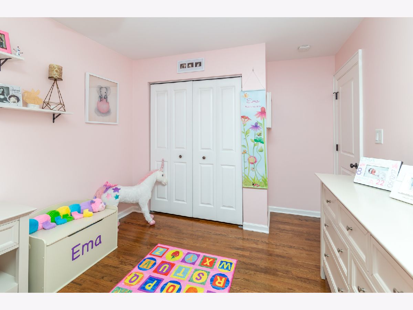
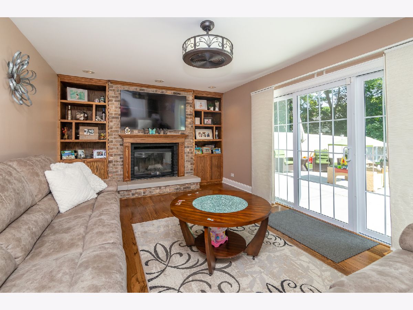
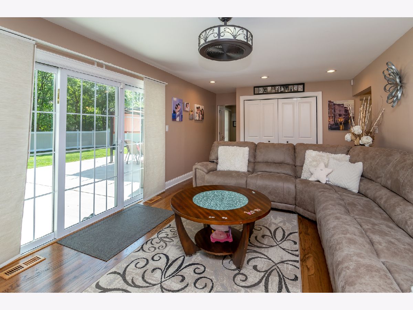
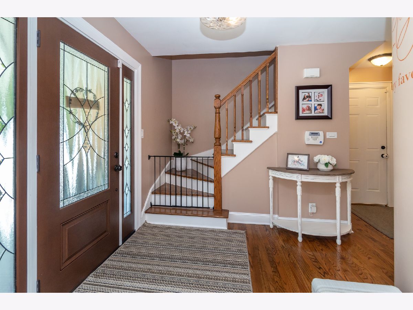
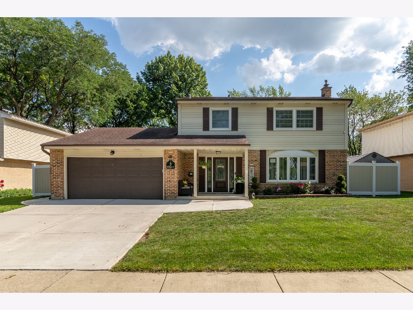
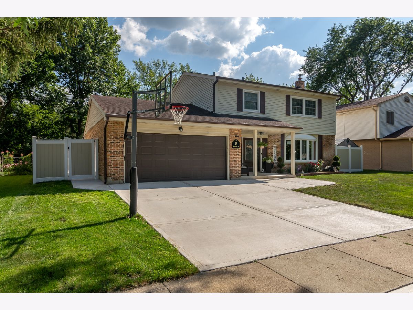
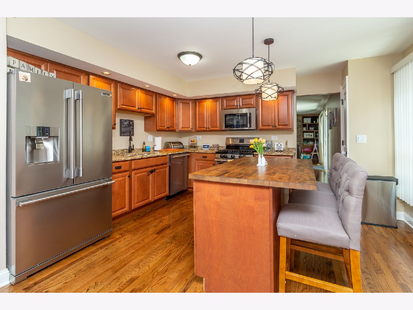
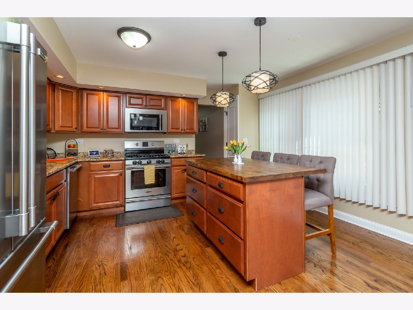
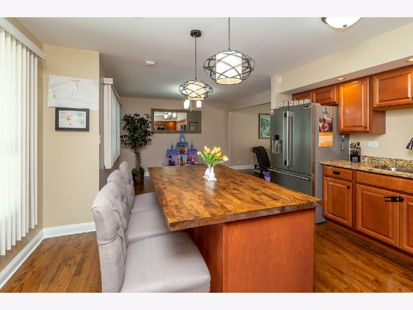
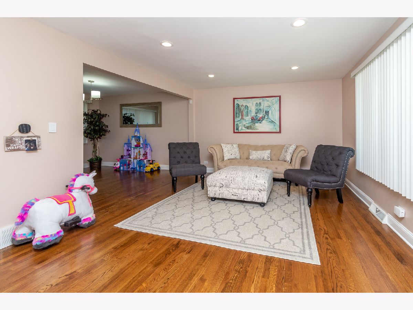
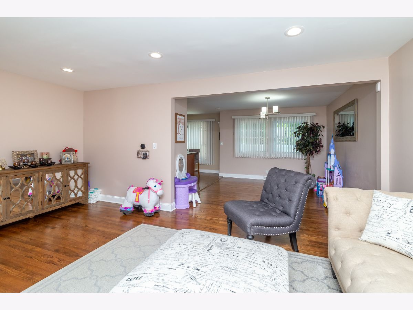
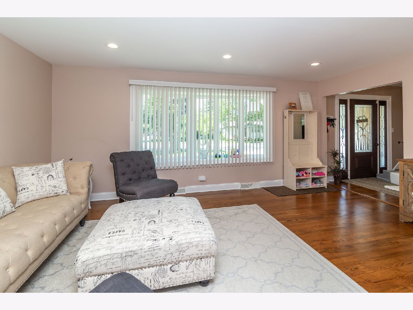
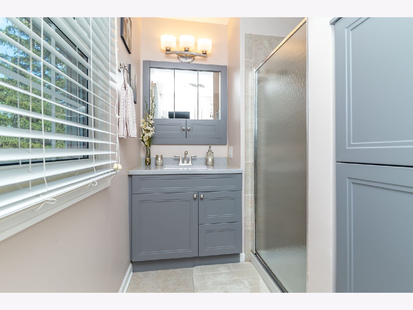
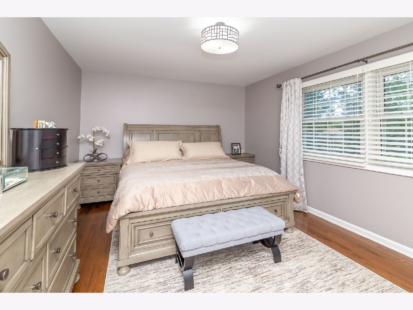
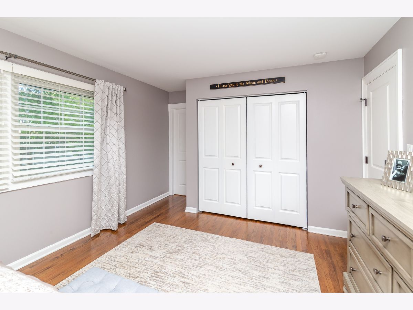
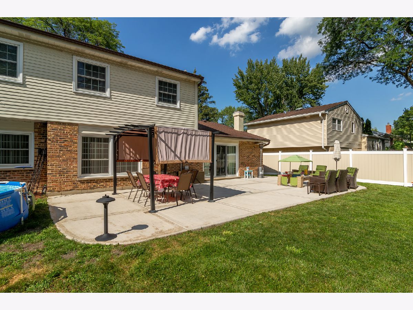
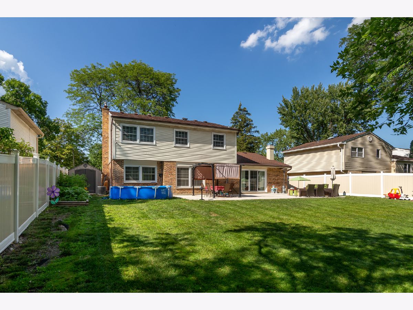
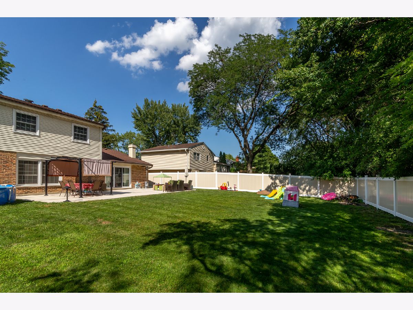
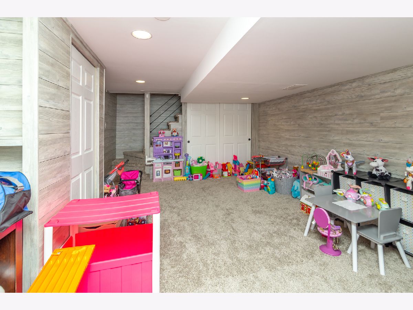
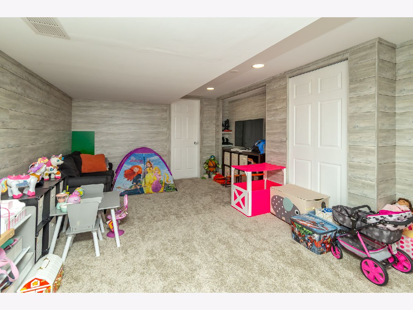
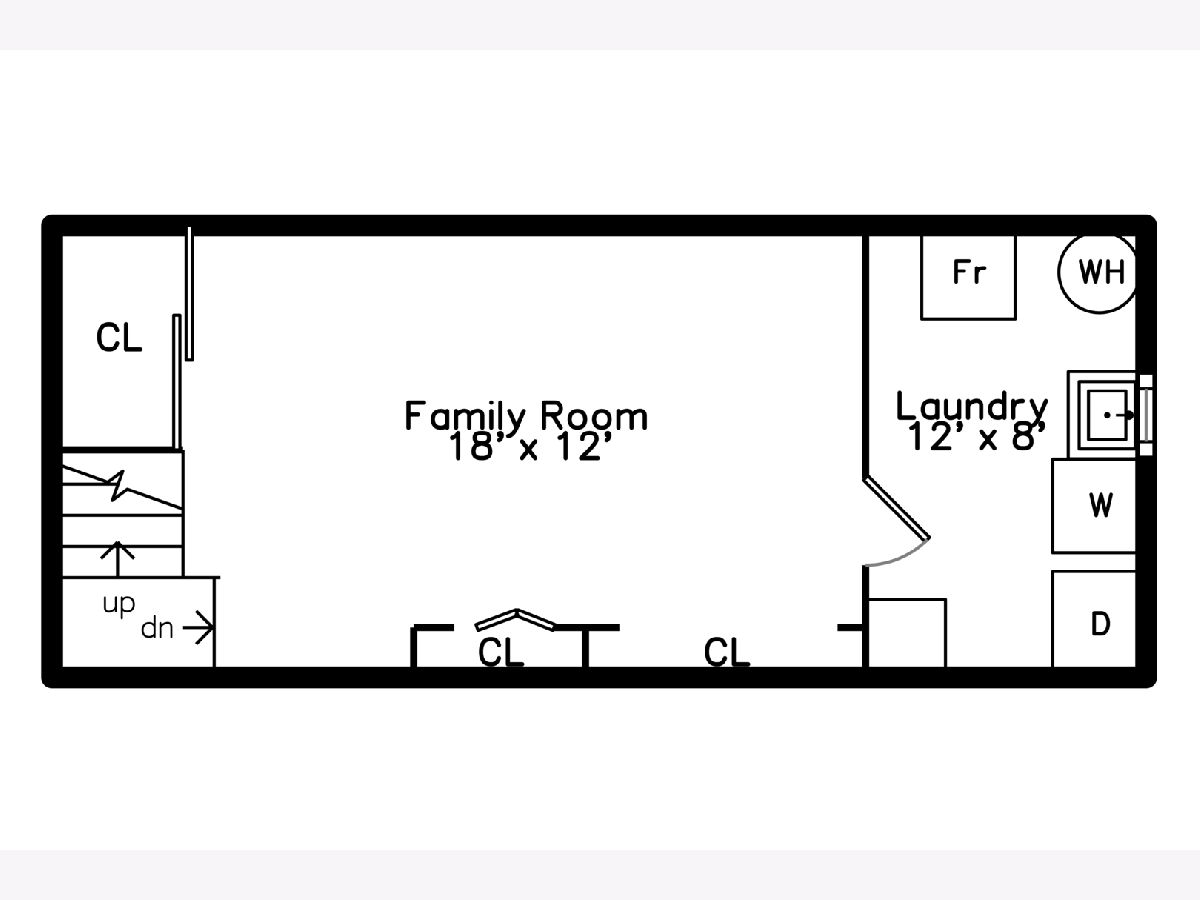
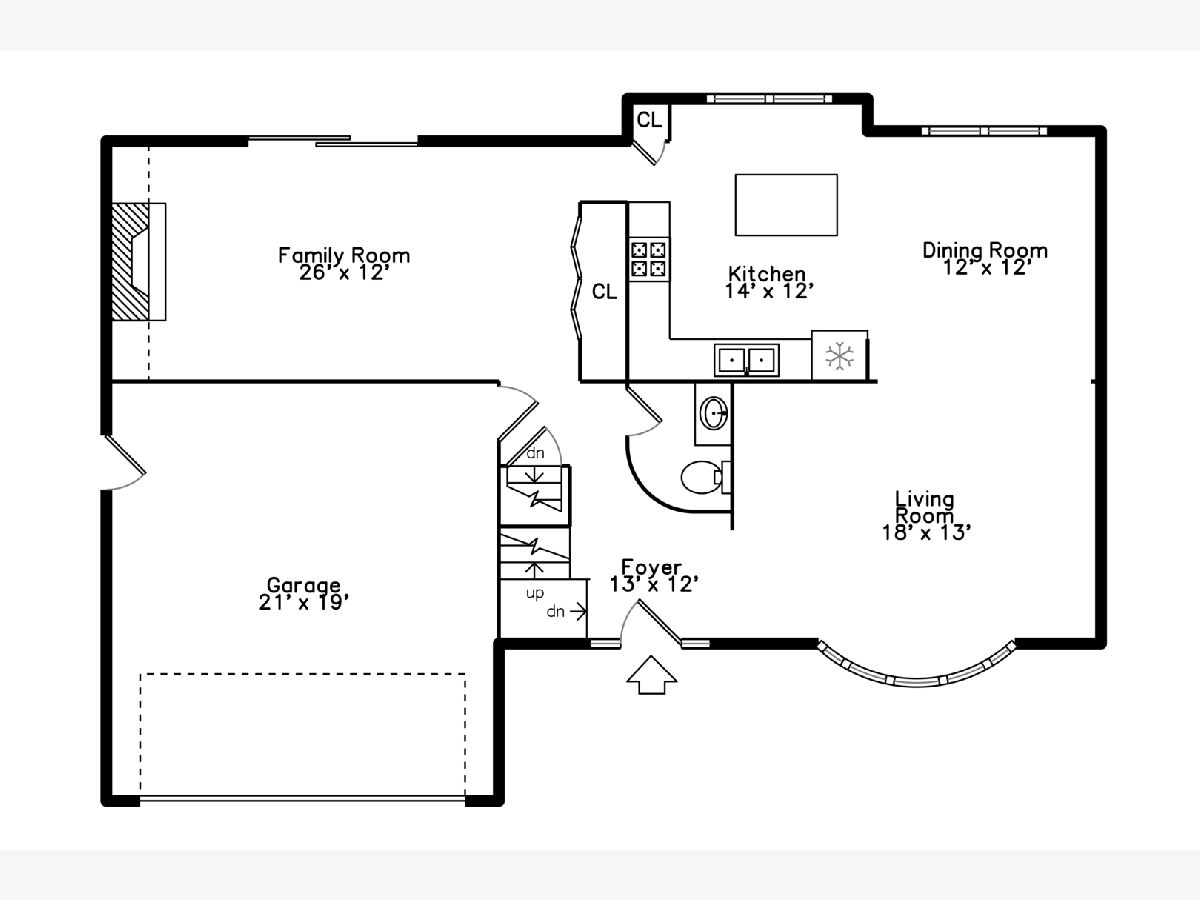
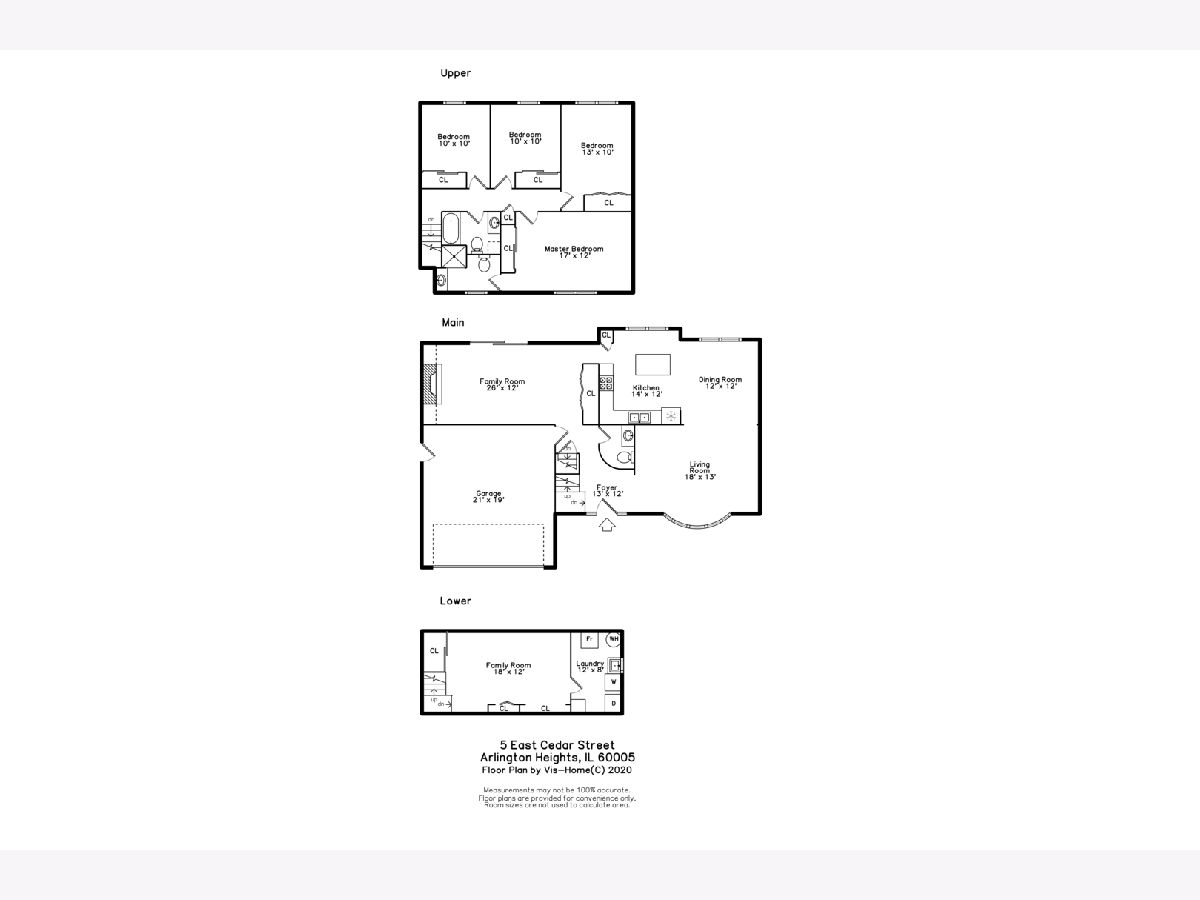
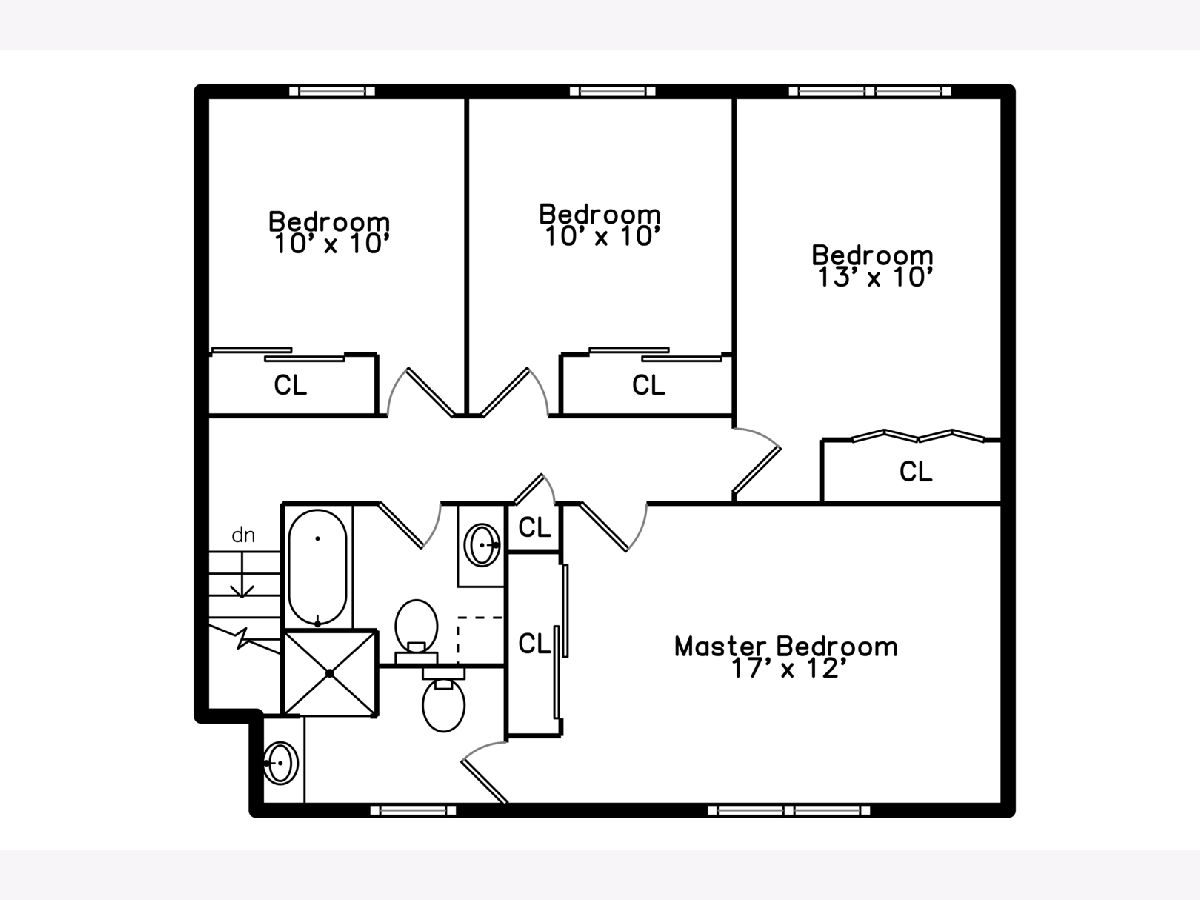
Room Specifics
Total Bedrooms: 4
Bedrooms Above Ground: 4
Bedrooms Below Ground: 0
Dimensions: —
Floor Type: Hardwood
Dimensions: —
Floor Type: Hardwood
Dimensions: —
Floor Type: Hardwood
Full Bathrooms: 3
Bathroom Amenities: —
Bathroom in Basement: 0
Rooms: Foyer,Recreation Room
Basement Description: Finished,Crawl
Other Specifics
| 2 | |
| Concrete Perimeter | |
| — | |
| Patio | |
| — | |
| 70 X 125 | |
| — | |
| Full | |
| Hardwood Floors | |
| Range, Microwave, Dishwasher, Refrigerator, Disposal, Stainless Steel Appliance(s) | |
| Not in DB | |
| — | |
| — | |
| — | |
| Wood Burning |
Tax History
| Year | Property Taxes |
|---|---|
| 2007 | $4,975 |
| 2015 | $8,047 |
| 2018 | $8,923 |
| 2021 | $9,463 |
Contact Agent
Nearby Similar Homes
Nearby Sold Comparables
Contact Agent
Listing Provided By
Dream Town Realty

