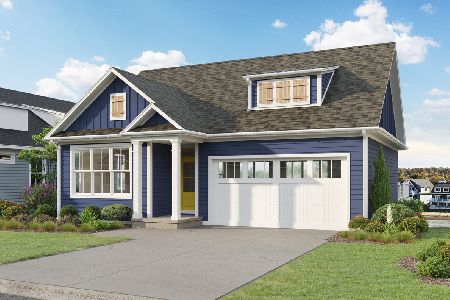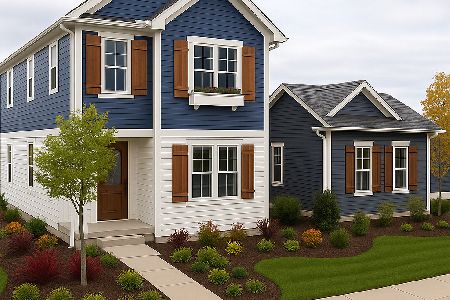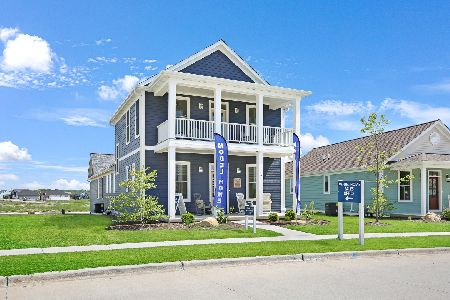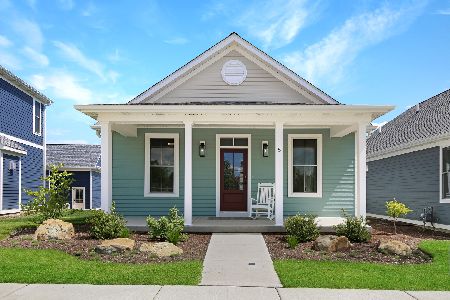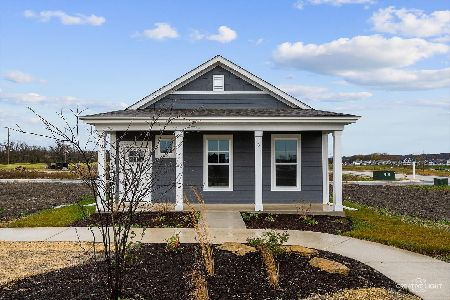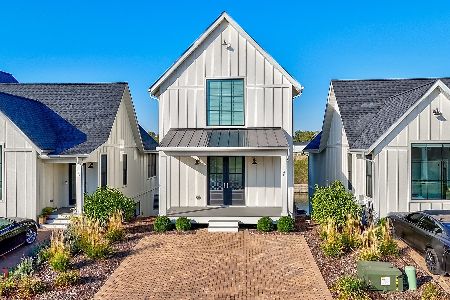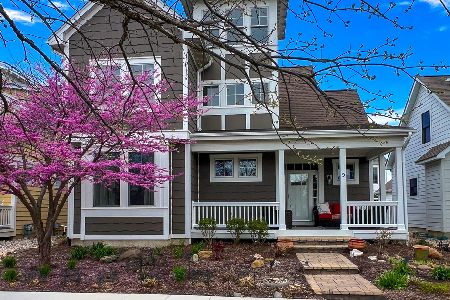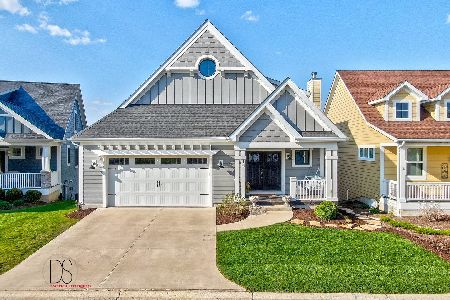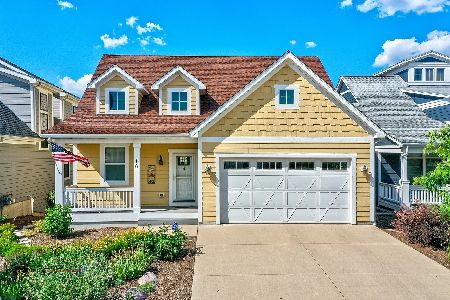5 Cottage Green, Ottawa, Illinois 61350
$310,000
|
Sold
|
|
| Status: | Closed |
| Sqft: | 1,780 |
| Cost/Sqft: | $185 |
| Beds: | 3 |
| Baths: | 3 |
| Year Built: | 2012 |
| Property Taxes: | $9,773 |
| Days On Market: | 3058 |
| Lot Size: | 0,00 |
Description
Vacation style living all year in the Marina Resort Community of Heritage Harbor only 15 minutes from Starved Rock State Park. Just steps away from the harbor offering a waterfront walking path, on-site marina and restaurant, outdoor community swimming pool and easy access to bike trail. This beautiful home w/ open floor plan has the ease of a 1st floor master suite. Great room features a fireplace and wonderful views. Kitchen with stainless appliances, backsplash and features a breakfast bar and dining nook. Another first floor flex room allows for home office, another bedroom or play room for the kids. Upper level features additional large bedroom, loft and full bath. The home has a 9' unfinished basement roughed in for a fourth bath and bedroom. Tankless water heater. Also for rent or lease option. All new paint and new carpet in master and 2nd bedroom.
Property Specifics
| Single Family | |
| — | |
| Cottage | |
| 2012 | |
| Full | |
| — | |
| No | |
| — |
| La Salle | |
| Heritage Harbor Ottawa | |
| 149 / Monthly | |
| Pool,Lawn Care,Scavenger,Snow Removal | |
| Public | |
| Public Sewer | |
| 09739109 | |
| 1544300060 |
Nearby Schools
| NAME: | DISTRICT: | DISTANCE: | |
|---|---|---|---|
|
Grade School
Rutland Elementary School |
230 | — | |
|
Middle School
Rutland Elementary School |
230 | Not in DB | |
|
High School
Ottawa Township High School |
140 | Not in DB | |
Property History
| DATE: | EVENT: | PRICE: | SOURCE: |
|---|---|---|---|
| 11 Jun, 2018 | Sold | $310,000 | MRED MLS |
| 22 Mar, 2018 | Under contract | $329,000 | MRED MLS |
| — | Last price change | $319,000 | MRED MLS |
| 2 Sep, 2017 | Listed for sale | $319,000 | MRED MLS |
Room Specifics
Total Bedrooms: 3
Bedrooms Above Ground: 3
Bedrooms Below Ground: 0
Dimensions: —
Floor Type: Carpet
Dimensions: —
Floor Type: Carpet
Full Bathrooms: 3
Bathroom Amenities: Separate Shower,Double Sink,No Tub
Bathroom in Basement: 0
Rooms: Loft
Basement Description: Unfinished
Other Specifics
| 2 | |
| Concrete Perimeter | |
| Concrete,Off Alley | |
| Porch | |
| Landscaped,Water View | |
| 48X100 | |
| — | |
| Full | |
| Vaulted/Cathedral Ceilings, Wood Laminate Floors, First Floor Bedroom, First Floor Laundry, First Floor Full Bath | |
| Range, Microwave, Dishwasher, Refrigerator | |
| Not in DB | |
| Pool, Dock, Sidewalks, Street Lights | |
| — | |
| — | |
| Gas Log |
Tax History
| Year | Property Taxes |
|---|---|
| 2018 | $9,773 |
Contact Agent
Nearby Similar Homes
Nearby Sold Comparables
Contact Agent
Listing Provided By
HomeSmart Realty Group

