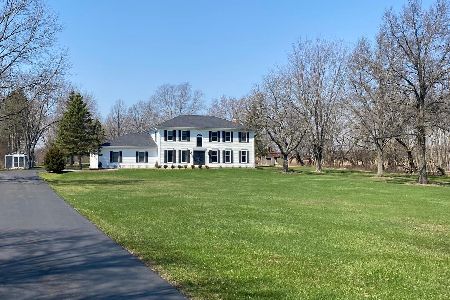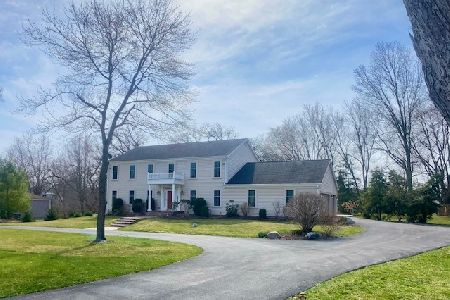5 Crestview Lane, Barrington, Illinois 60010
$590,000
|
Sold
|
|
| Status: | Closed |
| Sqft: | 3,722 |
| Cost/Sqft: | $161 |
| Beds: | 4 |
| Baths: | 4 |
| Year Built: | 1989 |
| Property Taxes: | $13,666 |
| Days On Market: | 3625 |
| Lot Size: | 1,00 |
Description
Spectacular sun filled home located in a family friendly neighborhood! This home features a light, bright, white kitchen which is open to the family room with brick fireplace and bar. The 4 season sunroom looks out to the peaceful backyard with brick patio & pergola. . The first floor library features built-in bookcases and French doors. The master suite with fireplace & lux bath is the perfect retreat at the end of your long day. Plantation shutters galore! The basement is beautifully finished complete with rec room, exercise room and storage room! 3-car side load garage, quiet location! Beautiful acre on a cul de sac. Barrington schools. Easy access to train/shops/commuting. Move right in!
Property Specifics
| Single Family | |
| — | |
| English | |
| 1989 | |
| Full | |
| CUSTOM | |
| No | |
| 1 |
| Lake | |
| — | |
| 125 / Annual | |
| Lake Rights | |
| Private Well | |
| Septic-Private | |
| 09143630 | |
| 13154020180000 |
Nearby Schools
| NAME: | DISTRICT: | DISTANCE: | |
|---|---|---|---|
|
Grade School
Roslyn Road Elementary School |
220 | — | |
|
Middle School
Barrington Middle School-prairie |
220 | Not in DB | |
|
High School
Barrington High School |
220 | Not in DB | |
Property History
| DATE: | EVENT: | PRICE: | SOURCE: |
|---|---|---|---|
| 2 May, 2016 | Sold | $590,000 | MRED MLS |
| 11 Mar, 2016 | Under contract | $599,500 | MRED MLS |
| 19 Feb, 2016 | Listed for sale | $599,500 | MRED MLS |
| 14 Apr, 2020 | Sold | $546,000 | MRED MLS |
| 10 Mar, 2020 | Under contract | $550,000 | MRED MLS |
| — | Last price change | $570,000 | MRED MLS |
| 12 Sep, 2019 | Listed for sale | $599,900 | MRED MLS |
Room Specifics
Total Bedrooms: 4
Bedrooms Above Ground: 4
Bedrooms Below Ground: 0
Dimensions: —
Floor Type: Carpet
Dimensions: —
Floor Type: Carpet
Dimensions: —
Floor Type: Carpet
Full Bathrooms: 4
Bathroom Amenities: Whirlpool,Separate Shower,Double Sink
Bathroom in Basement: 0
Rooms: Eating Area,Exercise Room,Office,Recreation Room,Sun Room
Basement Description: Finished
Other Specifics
| 3 | |
| Concrete Perimeter | |
| Asphalt | |
| Brick Paver Patio, Storms/Screens, Outdoor Fireplace | |
| Cul-De-Sac,Landscaped,Wooded | |
| 310 X 130 | |
| Unfinished | |
| Full | |
| Skylight(s), Bar-Dry, Bar-Wet, Hardwood Floors, First Floor Laundry, First Floor Full Bath | |
| Double Oven, Microwave, Dishwasher, Refrigerator, Bar Fridge, Washer, Dryer, Disposal | |
| Not in DB | |
| Street Paved | |
| — | |
| — | |
| Gas Log |
Tax History
| Year | Property Taxes |
|---|---|
| 2016 | $13,666 |
| 2020 | $14,403 |
Contact Agent
Nearby Similar Homes
Nearby Sold Comparables
Contact Agent
Listing Provided By
@properties





