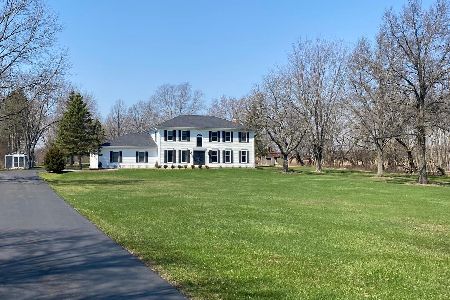8 Crestview Lane, Lake Barrington, Illinois 60010
$745,000
|
Sold
|
|
| Status: | Closed |
| Sqft: | 4,850 |
| Cost/Sqft: | $165 |
| Beds: | 4 |
| Baths: | 5 |
| Year Built: | 2004 |
| Property Taxes: | $13,299 |
| Days On Market: | 3198 |
| Lot Size: | 1,09 |
Description
Fabulous home set on quiet cul-de-sac with serene views overlooking Grassy Lake Preserve features stunning decor right of the pages of Houzz! Comfortable, chic and fashionable home with 4800+ SF of living space on 3 levels will take your breath away! Open floor plan, Great Room with FP, cathedral ceilings & custom built-ins by local Architectural Design artisan. Exquisite KI boasts gorgeous cabinetry, granite, large island, SubZero, Viking Range, Fisher Paykel, pantry & more. Formal DR. Sun Room windows frame panoramic views & overlooks sprawling yard, deck, patio & fire pit for outdoor fun! Dreamy first floor MBR suite and 2nd level includes 3BRs and 2BAs. Light filled w/o lower level REC Room with modern design, large bar, expansive island, game table & media areas, exer. room, full BA and fun bunk room with sliding barn door. NOTE eye-catching design elements, lighting, cabinetry and decor throughout! Easy access to town, schools, walking trails & Preserve out your back door!
Property Specifics
| Single Family | |
| — | |
| Traditional | |
| 2004 | |
| Walkout | |
| — | |
| No | |
| 1.09 |
| Lake | |
| — | |
| 120 / Annual | |
| Other | |
| Private Well | |
| Septic-Private | |
| 09602636 | |
| 13154020150000 |
Nearby Schools
| NAME: | DISTRICT: | DISTANCE: | |
|---|---|---|---|
|
Grade School
Roslyn Road Elementary School |
220 | — | |
|
Middle School
Barrington Middle School-prairie |
220 | Not in DB | |
|
High School
Barrington High School |
220 | Not in DB | |
Property History
| DATE: | EVENT: | PRICE: | SOURCE: |
|---|---|---|---|
| 25 Jan, 2018 | Sold | $745,000 | MRED MLS |
| 29 Nov, 2017 | Under contract | $799,900 | MRED MLS |
| — | Last price change | $835,000 | MRED MLS |
| 21 Apr, 2017 | Listed for sale | $835,000 | MRED MLS |
Room Specifics
Total Bedrooms: 4
Bedrooms Above Ground: 4
Bedrooms Below Ground: 0
Dimensions: —
Floor Type: Carpet
Dimensions: —
Floor Type: Carpet
Dimensions: —
Floor Type: Carpet
Full Bathrooms: 5
Bathroom Amenities: Whirlpool,Separate Shower,Double Sink,Double Shower
Bathroom in Basement: 1
Rooms: Great Room,Heated Sun Room,Recreation Room,Other Room,Game Room,Exercise Room,Foyer
Basement Description: Finished
Other Specifics
| 3 | |
| Concrete Perimeter | |
| Asphalt | |
| Deck, Patio, Brick Paver Patio, Storms/Screens | |
| Cul-De-Sac,Nature Preserve Adjacent,Landscaped | |
| 125X329X160X345 | |
| Unfinished | |
| — | |
| Vaulted/Cathedral Ceilings, Skylight(s), Bar-Wet, Hardwood Floors, First Floor Bedroom, First Floor Laundry | |
| Range, Microwave, Dishwasher, High End Refrigerator, Bar Fridge, Washer, Dryer, Stainless Steel Appliance(s), Wine Refrigerator | |
| Not in DB | |
| Street Paved | |
| — | |
| — | |
| Wood Burning |
Tax History
| Year | Property Taxes |
|---|---|
| 2018 | $13,299 |
Contact Agent
Nearby Similar Homes
Nearby Sold Comparables
Contact Agent
Listing Provided By
RE/MAX of Barrington






