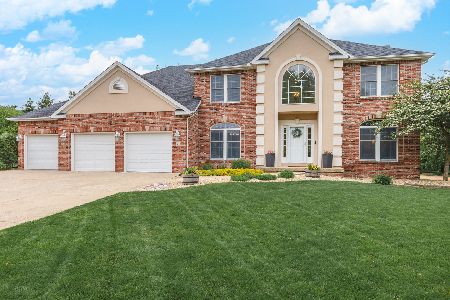5 Currie Court, Bloomington, Illinois 61704
$346,500
|
Sold
|
|
| Status: | Closed |
| Sqft: | 2,983 |
| Cost/Sqft: | $121 |
| Beds: | 5 |
| Baths: | 4 |
| Year Built: | 1997 |
| Property Taxes: | $9,898 |
| Days On Market: | 3042 |
| Lot Size: | 0,00 |
Description
With over 4600 sq.ft., this lovely 2 story home sits on a secluded cul de sac lot. Living Room or study features a double sided fireplace into the Family Room. The Southern exposure in the back allows for lots of natural light. The eat-in kitchen features granite counters, custom backsplash, SS kitchen appliances (Refrigerator, W/D new in 9/2017 that stays). The 2nd floor features 4 bedrooms & the master suite with vaulted ceilings, large master bath with whirlpool tub & walk-in closet. The walk-out beautifully finished Lower Level features a huge 2nd Family Room plus a bedroom & a full bath. Great for entertaining!
Property Specifics
| Single Family | |
| — | |
| Traditional | |
| 1997 | |
| Full,Walkout | |
| — | |
| No | |
| — |
| Mc Lean | |
| Hawthorne Ii | |
| 350 / Annual | |
| — | |
| Public | |
| Public Sewer | |
| 10233489 | |
| 1530402006 |
Nearby Schools
| NAME: | DISTRICT: | DISTANCE: | |
|---|---|---|---|
|
Grade School
Benjamin Elementary |
5 | — | |
|
Middle School
Evans Jr High |
5 | Not in DB | |
|
High School
Normal Community High School |
5 | Not in DB | |
Property History
| DATE: | EVENT: | PRICE: | SOURCE: |
|---|---|---|---|
| 9 Dec, 2014 | Sold | $380,000 | MRED MLS |
| 11 Nov, 2014 | Under contract | $395,000 | MRED MLS |
| 19 May, 2014 | Listed for sale | $419,900 | MRED MLS |
| 10 Jul, 2017 | Sold | $345,000 | MRED MLS |
| 26 May, 2017 | Under contract | $349,900 | MRED MLS |
| 4 May, 2017 | Listed for sale | $359,900 | MRED MLS |
| 27 Oct, 2017 | Sold | $346,500 | MRED MLS |
| 25 Sep, 2017 | Under contract | $359,900 | MRED MLS |
| 25 Sep, 2017 | Listed for sale | $359,900 | MRED MLS |
Room Specifics
Total Bedrooms: 5
Bedrooms Above Ground: 5
Bedrooms Below Ground: 0
Dimensions: —
Floor Type: Carpet
Dimensions: —
Floor Type: Carpet
Dimensions: —
Floor Type: Carpet
Dimensions: —
Floor Type: —
Full Bathrooms: 4
Bathroom Amenities: Whirlpool
Bathroom in Basement: 1
Rooms: Other Room,Family Room,Foyer
Basement Description: Partially Finished
Other Specifics
| 2 | |
| — | |
| — | |
| Patio, Deck | |
| Landscaped | |
| 70X172X175X150 | |
| — | |
| Full | |
| Vaulted/Cathedral Ceilings, Bar-Wet, Built-in Features, Walk-In Closet(s) | |
| Dishwasher, Refrigerator, Range, Washer, Dryer, Microwave | |
| Not in DB | |
| — | |
| — | |
| — | |
| Gas Log |
Tax History
| Year | Property Taxes |
|---|---|
| 2014 | $10,157 |
| 2017 | $9,898 |
Contact Agent
Nearby Similar Homes
Nearby Sold Comparables
Contact Agent
Listing Provided By
Coldwell Banker The Real Estate Group










