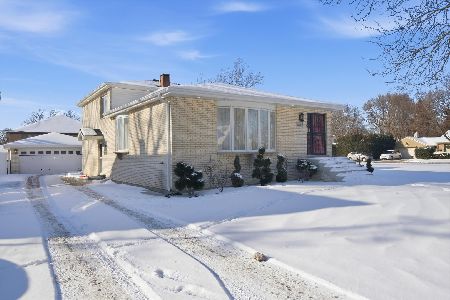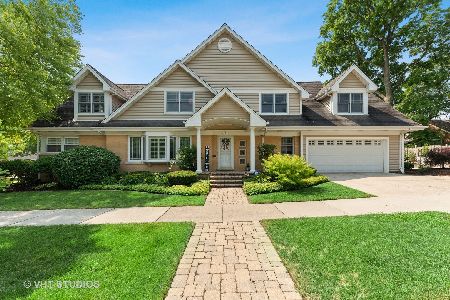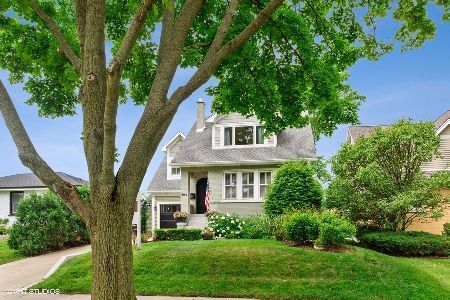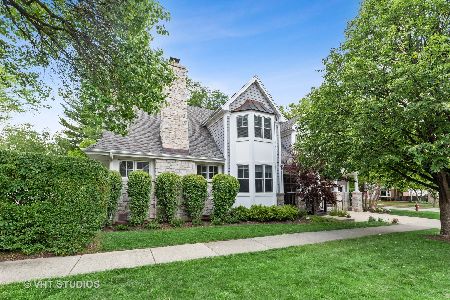5 Fairview Street, Arlington Heights, Illinois 60005
$750,000
|
Sold
|
|
| Status: | Closed |
| Sqft: | 3,210 |
| Cost/Sqft: | $241 |
| Beds: | 5 |
| Baths: | 5 |
| Year Built: | 1959 |
| Property Taxes: | $12,548 |
| Days On Market: | 2053 |
| Lot Size: | 0,15 |
Description
This home will leave you speechless! Offering nothing but the best in quality and design this home is graced by Robert Flubacher architectural elements and Ann Kottler designer finishes. Located just blocks from the downtown Arlington Heights business district and Pioneer park this stunning residence offers: exquisitely tailored kitchen hosting handcrafted cabinetry, granite countertops, top of the line professional grade stainless steel appliances, oversized island with prep sink and breakfast bar. Fully appointed floor plan boasts spacious sun-soaked living room with built-ins, formal dining room with serving station, family room accented with fireplace, in-home office/optional playroom, mudroom and first floor bedroom with access to full bath. One of a kind master retreat showcasing vaulted ceilings, magnificent ensuite bathroom and oversized walk-in closet. Full finished basement offers recreation room, wet bar, game area, full bath and plenty of storage. Second floor laundry room, gleaming hardwood flooring, freshly painted, luxurious light fixtures, plantation shutters galore, heated garage, whole house generator, custom tailored closet systems and the list goes on and on! Professionally manicured grounds with expansive brick paver patio and irrigation system. Simply perfect!
Property Specifics
| Single Family | |
| — | |
| — | |
| 1959 | |
| Partial | |
| CUSTOM | |
| No | |
| 0.15 |
| Cook | |
| — | |
| 0 / Not Applicable | |
| None | |
| Lake Michigan | |
| Public Sewer | |
| 10750351 | |
| 03323010130000 |
Nearby Schools
| NAME: | DISTRICT: | DISTANCE: | |
|---|---|---|---|
|
Grade School
Westgate Elementary School |
25 | — | |
|
Middle School
South Middle School |
25 | Not in DB | |
|
High School
Rolling Meadows High School |
214 | Not in DB | |
Property History
| DATE: | EVENT: | PRICE: | SOURCE: |
|---|---|---|---|
| 11 Aug, 2020 | Sold | $750,000 | MRED MLS |
| 11 Jul, 2020 | Under contract | $774,925 | MRED MLS |
| 17 Jun, 2020 | Listed for sale | $774,925 | MRED MLS |
| 2 Sep, 2021 | Sold | $800,000 | MRED MLS |
| 17 Jul, 2021 | Under contract | $799,925 | MRED MLS |
| 21 Jun, 2021 | Listed for sale | $799,925 | MRED MLS |
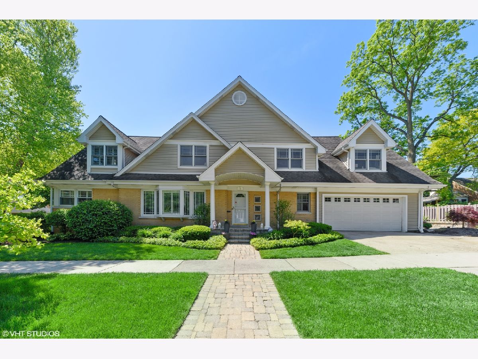
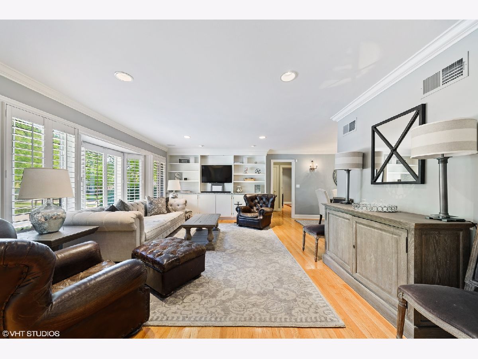
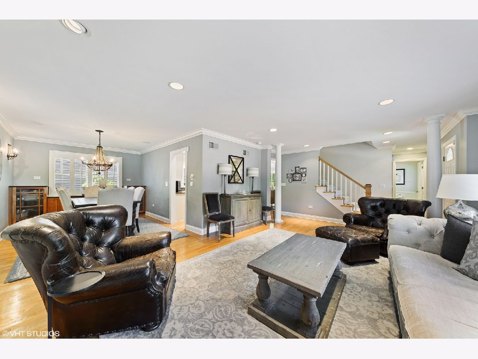
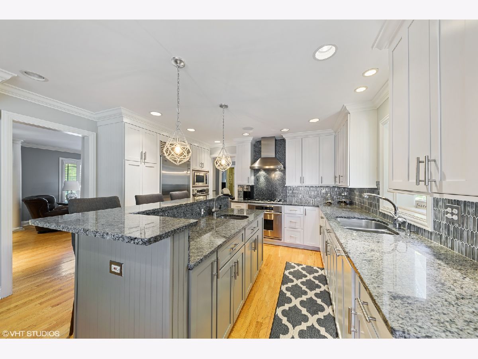
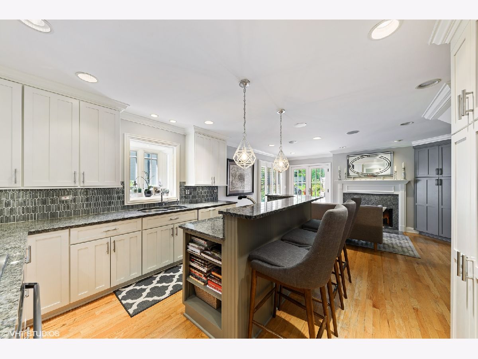
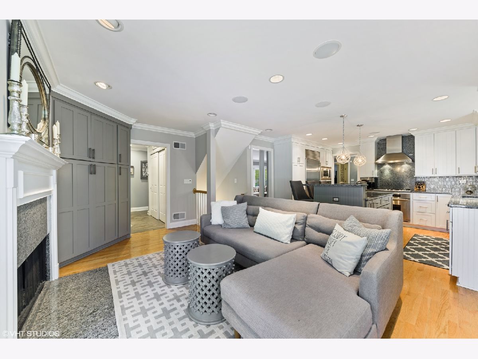
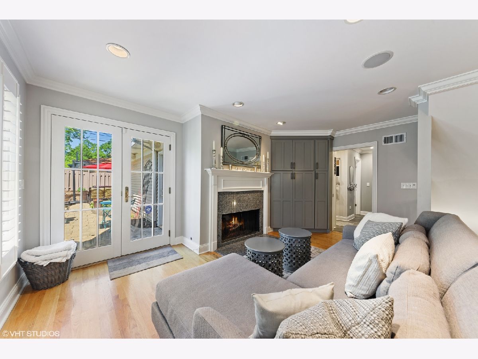
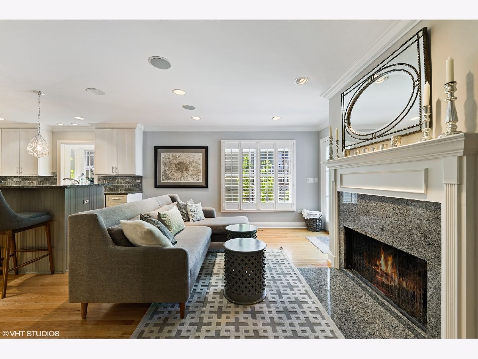
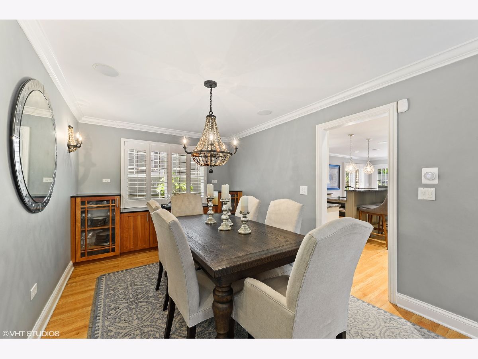
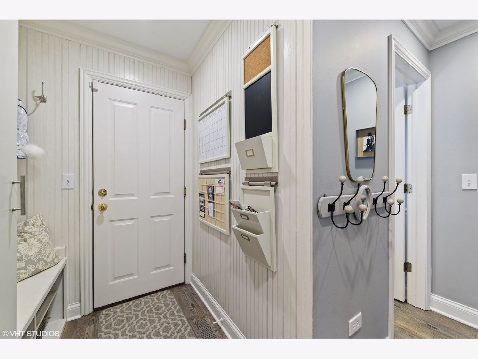
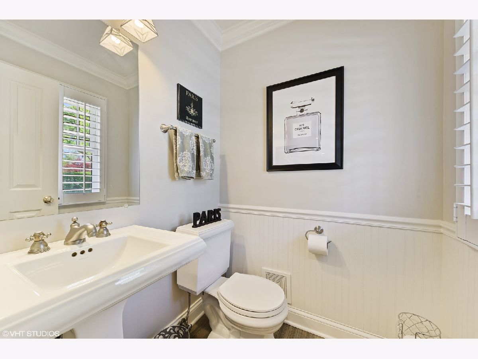
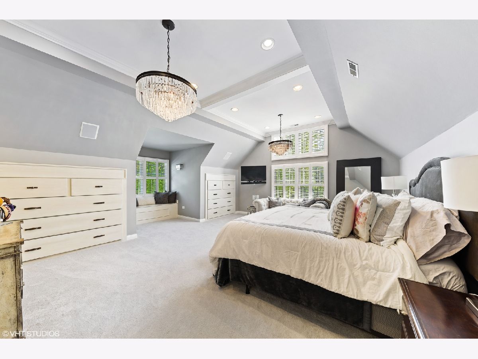
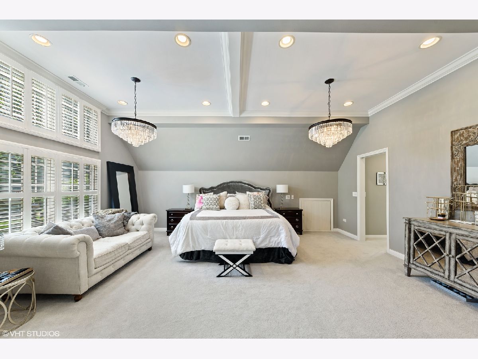
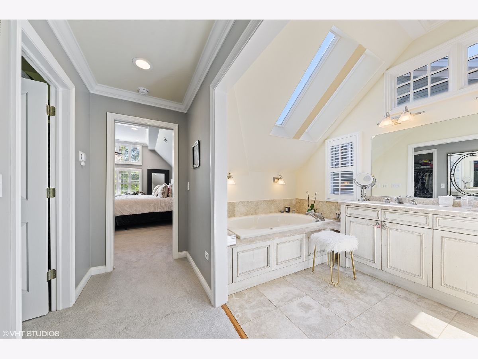
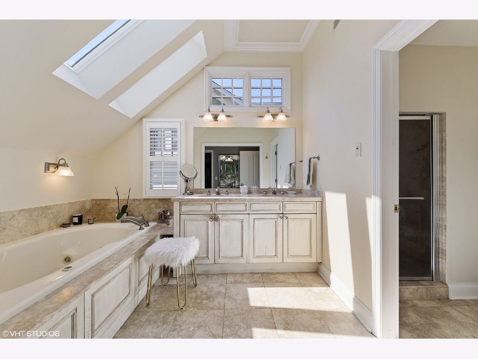
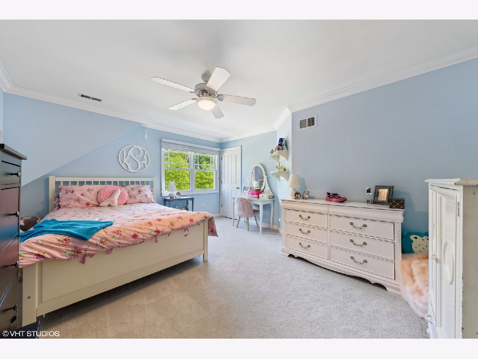
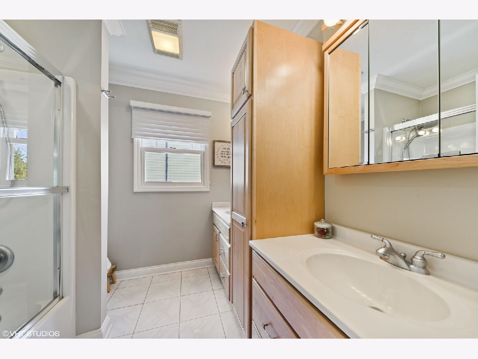
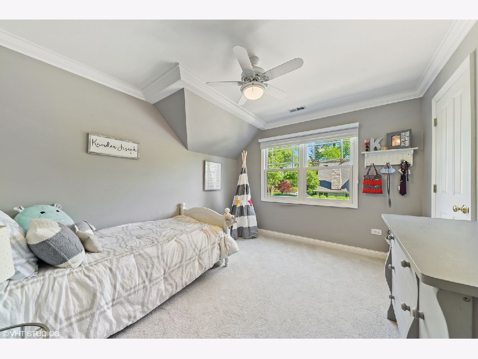
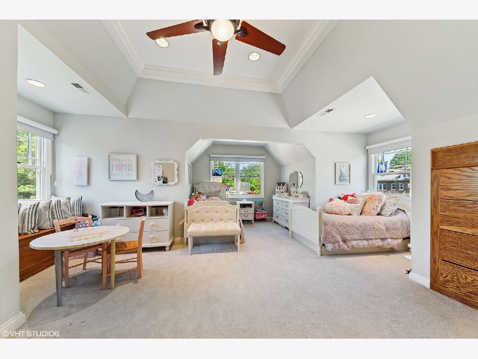
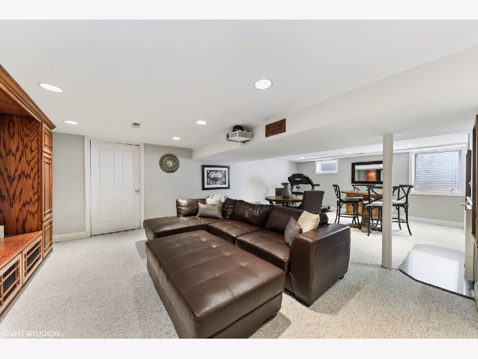
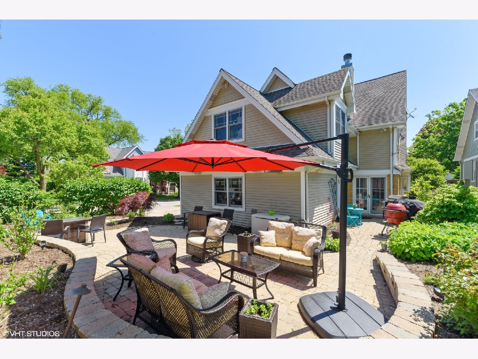
Room Specifics
Total Bedrooms: 5
Bedrooms Above Ground: 5
Bedrooms Below Ground: 0
Dimensions: —
Floor Type: Carpet
Dimensions: —
Floor Type: Carpet
Dimensions: —
Floor Type: Carpet
Dimensions: —
Floor Type: —
Full Bathrooms: 5
Bathroom Amenities: Whirlpool,Separate Shower,Steam Shower,Double Sink,Full Body Spray Shower
Bathroom in Basement: 1
Rooms: Bedroom 5,Office,Mud Room,Recreation Room,Utility Room-Lower Level
Basement Description: Finished
Other Specifics
| 2.5 | |
| Concrete Perimeter | |
| Concrete | |
| Brick Paver Patio | |
| Corner Lot,Landscaped | |
| 133X50 | |
| Pull Down Stair,Unfinished | |
| Full | |
| Vaulted/Cathedral Ceilings, Bar-Wet, Hardwood Floors, First Floor Bedroom, Second Floor Laundry, First Floor Full Bath | |
| Double Oven, Microwave, Dishwasher, High End Refrigerator, Washer, Dryer, Disposal, Stainless Steel Appliance(s), Wine Refrigerator, Cooktop, Built-In Oven, Range Hood | |
| Not in DB | |
| Park, Curbs, Sidewalks, Street Paved | |
| — | |
| — | |
| Gas Log |
Tax History
| Year | Property Taxes |
|---|---|
| 2020 | $12,548 |
| 2021 | $13,636 |
Contact Agent
Nearby Similar Homes
Nearby Sold Comparables
Contact Agent
Listing Provided By
@properties

