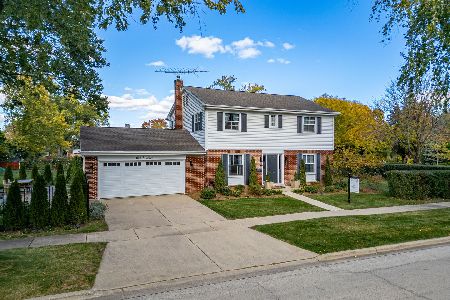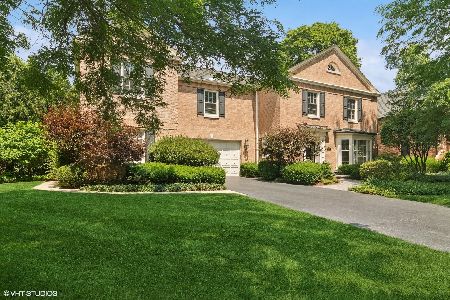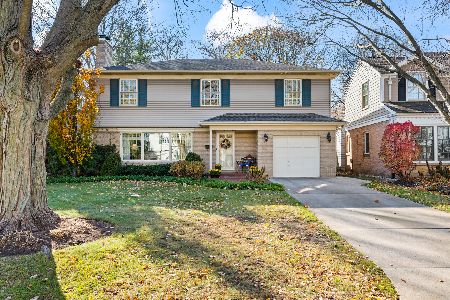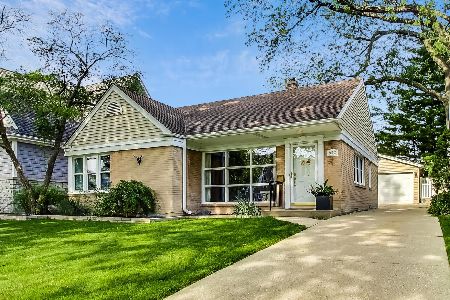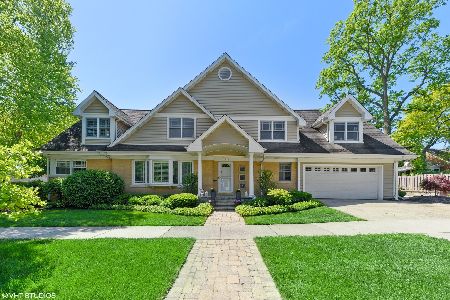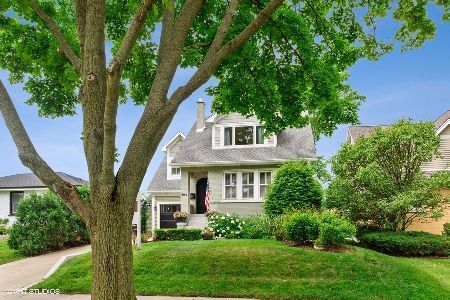6 Fairview Street, Arlington Heights, Illinois 60005
$900,000
|
Sold
|
|
| Status: | Closed |
| Sqft: | 3,075 |
| Cost/Sqft: | $309 |
| Beds: | 4 |
| Baths: | 5 |
| Year Built: | 2009 |
| Property Taxes: | $15,334 |
| Days On Market: | 1620 |
| Lot Size: | 0,15 |
Description
Timeless elegance and flawlessly executed design make this custom built, 4 bedroom-4.5 bath home everything you can wish for and more-exquisite inside and out! Welcoming front porch entry, flanked by classic stone and brick columns leads the way into the light-filled masterpiece boasting 9.5 foot ceilings, rich hickory hardwood flooring throughout, paired with masterful moldings and casings and a much sought-after open floor plan. Family Room offers a spectacular coffered ceiling, a wall of windows, recessed lighting and hosts a gorgeous wood-burning fireplace coupled with a powerful mantle and hearth. The pro-chef Kitchen will take your breath away-outfitted with the finest appliances-Kitchen Aid, Bosch and Fischer Paykel! Furniture-grade crowned cabinetry, including a bank of upper display cabinets is complemented by the equally attractive island with sink and seating, a double bowl sink, pendant and recessed lighting and bright and sunny eating area. Adjacent Dining Room is sized perfectly for entertaining with style and shares a bank of display cabinets from Kitchen and ideal counter space for serving. There is a 1st floor Office for convenience along with a Powder Room and Mud Room. Attractive wainscoting enhances the journey to the 2nd floor bedroom area hosting a tranquil and serene with vaulted ceilings Master Bedroom. The spa-like bathroom features a soaker tub, double bowl vanity and a separate steam shower room. Guest bedrooms provide wonderful walk-in closets, 1 bedroom has its own bathroom. Hallway bathroom and a so-nice-to-have 2nd floor Laundry with cabinets and sink complete the upstairs. Wait-there is more! The 8.5 ft Lower Level with endless amounts of egress windows has a Rec Room size to be envied! Food/Snack prep area with cabinets and appliances - ready for entertaining! Space for games and movie watching equipped with an in-wall home theater speaker system, as well as another bathroom plus storage spaces galore! Picture-perfect outdoor area featuring brick paver patio, 2 cozy porch areas, composite fence, and pristine professional landscaping with in-ground sprinkler system & lighting! The extras are too numerous to list! (See separate features sheet) but be assured they are the finest and the best! No need to look at others-you have found your own private paradise!
Property Specifics
| Single Family | |
| — | |
| — | |
| 2009 | |
| Full,English | |
| — | |
| No | |
| 0.15 |
| Cook | |
| Pioneer Park | |
| — / Not Applicable | |
| None | |
| Lake Michigan | |
| Sewer-Storm | |
| 11145533 | |
| 03321280240000 |
Nearby Schools
| NAME: | DISTRICT: | DISTANCE: | |
|---|---|---|---|
|
Grade School
Westgate Elementary School |
25 | — | |
|
Middle School
South Middle School |
25 | Not in DB | |
|
High School
Rolling Meadows High School |
214 | Not in DB | |
Property History
| DATE: | EVENT: | PRICE: | SOURCE: |
|---|---|---|---|
| 22 Sep, 2011 | Sold | $598,000 | MRED MLS |
| 2 Aug, 2011 | Under contract | $649,000 | MRED MLS |
| — | Last price change | $698,000 | MRED MLS |
| 22 Feb, 2011 | Listed for sale | $719,000 | MRED MLS |
| 26 Aug, 2021 | Sold | $900,000 | MRED MLS |
| 26 Jul, 2021 | Under contract | $950,000 | MRED MLS |
| 6 Jul, 2021 | Listed for sale | $950,000 | MRED MLS |
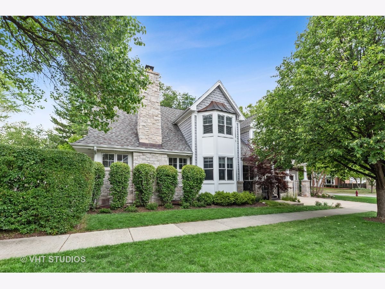
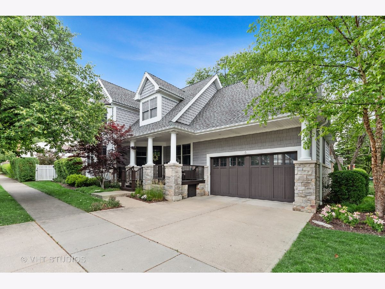
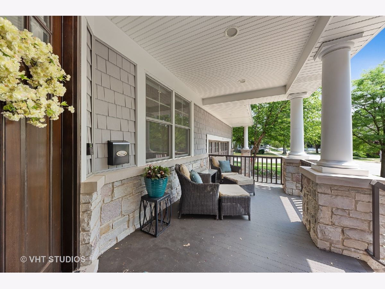
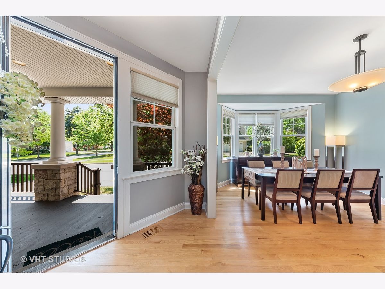
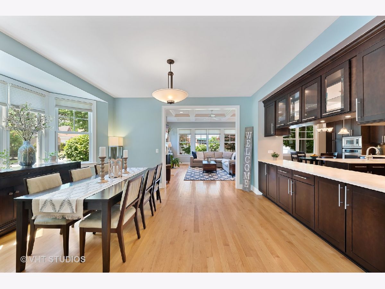
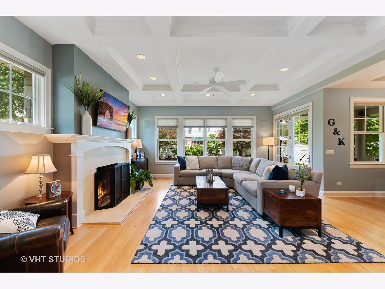
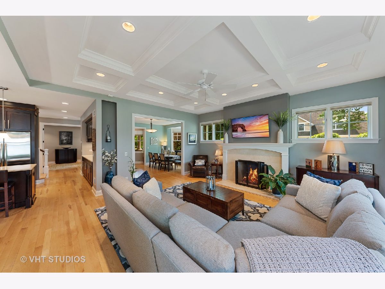
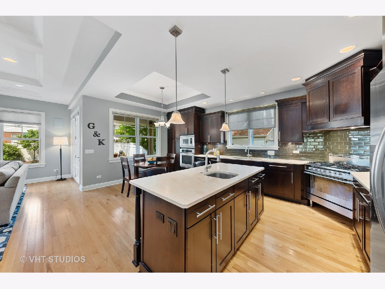
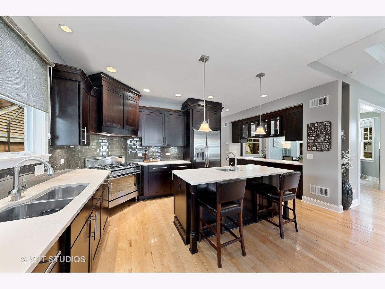
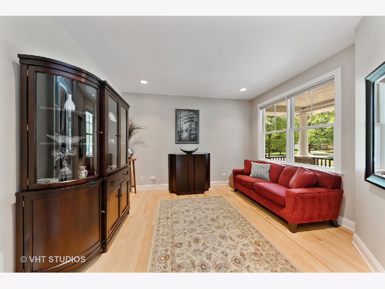
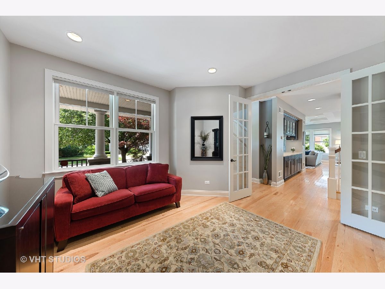
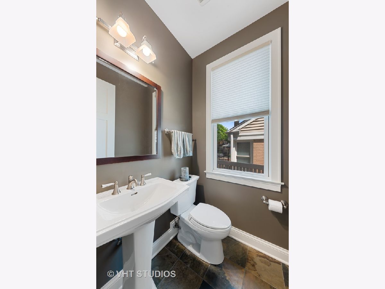
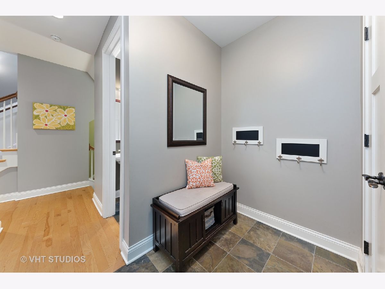
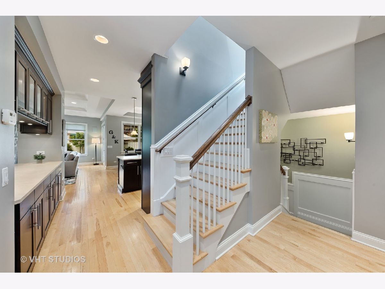
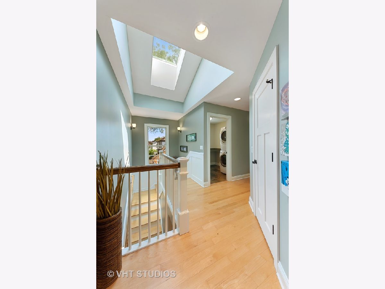
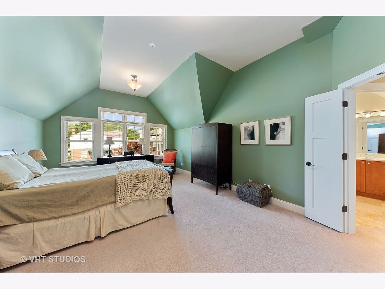
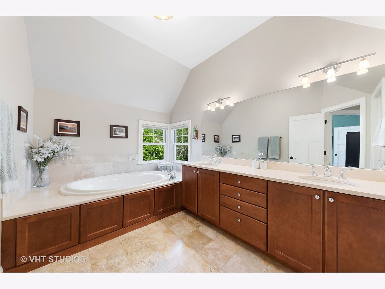
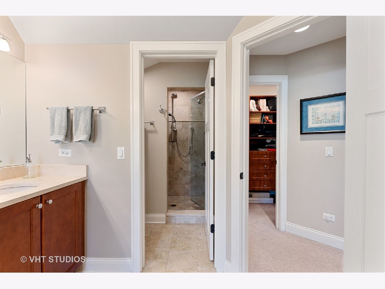
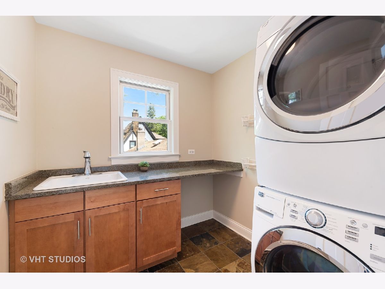
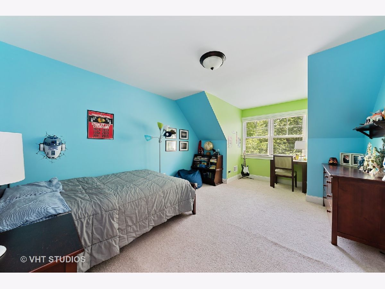
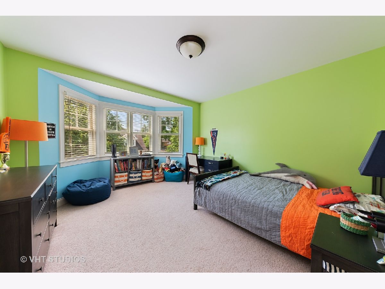
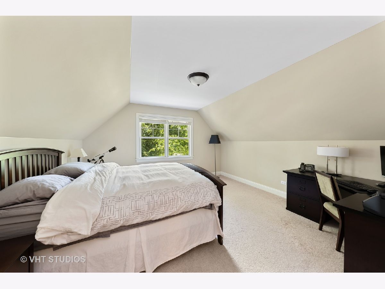
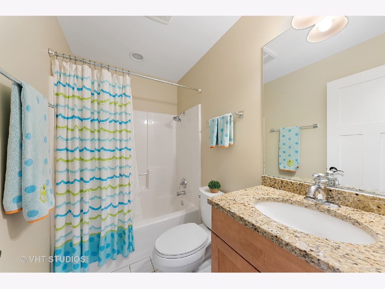
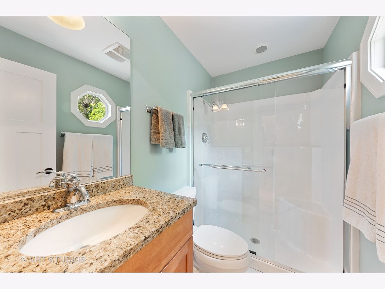
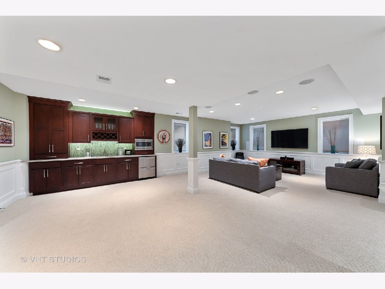
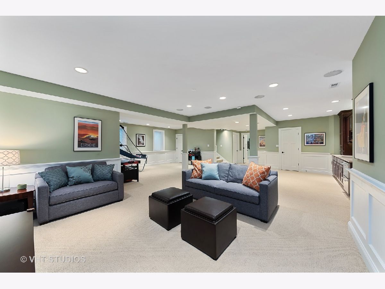
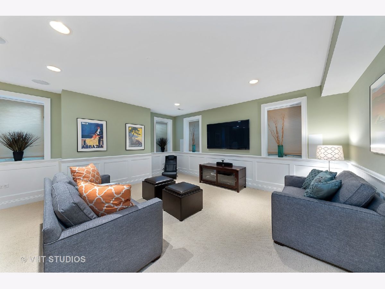
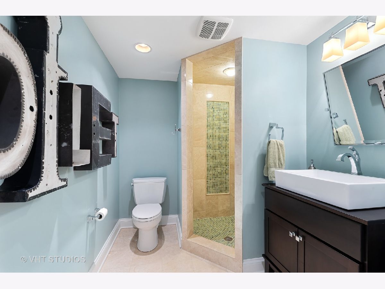
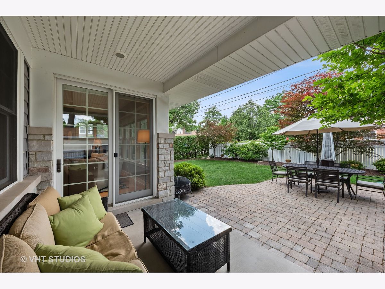
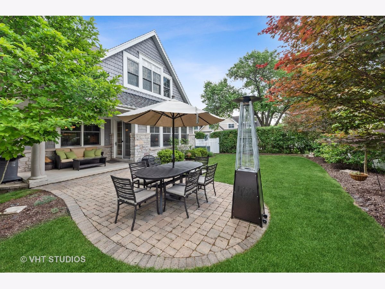
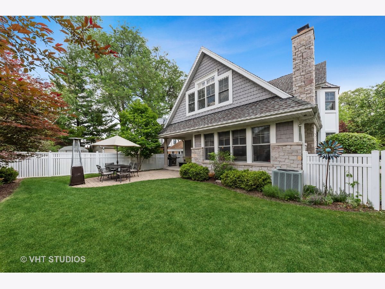
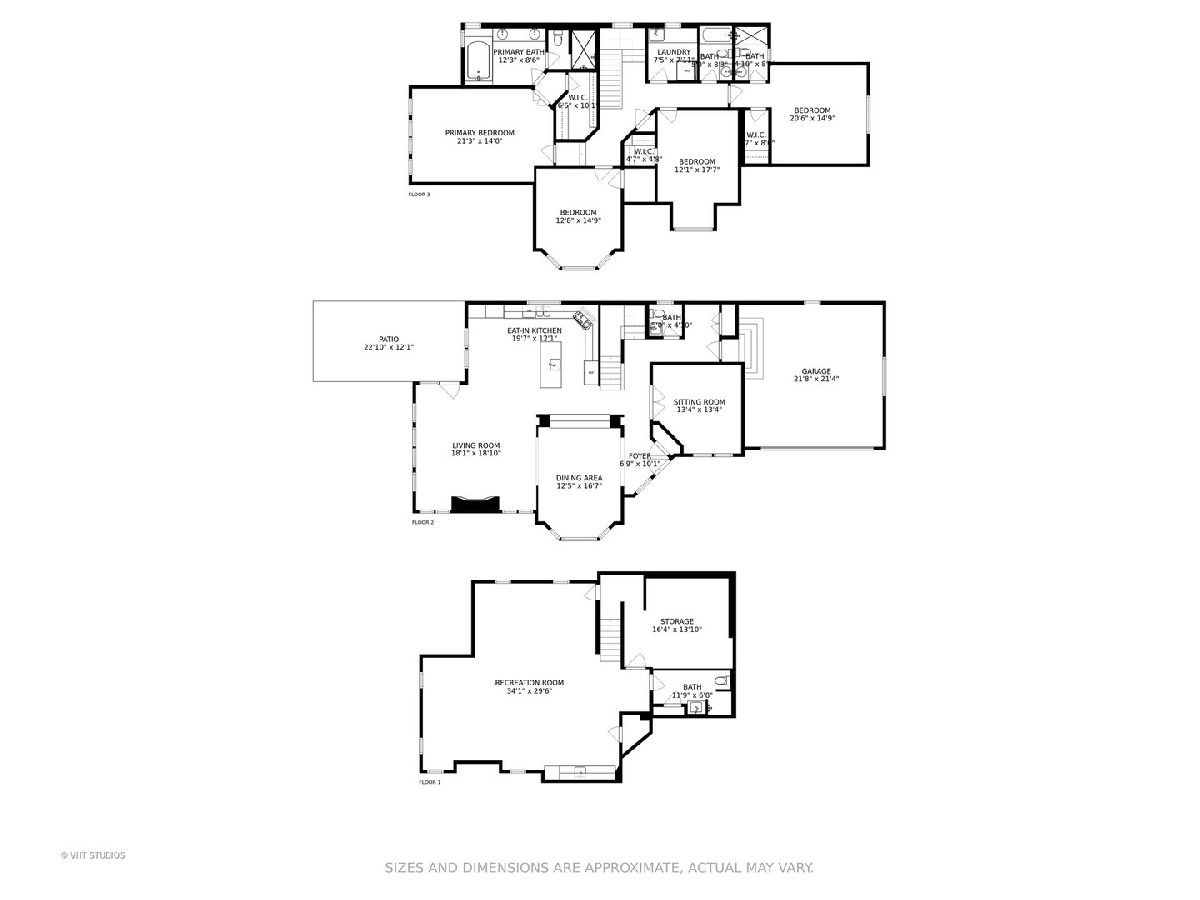
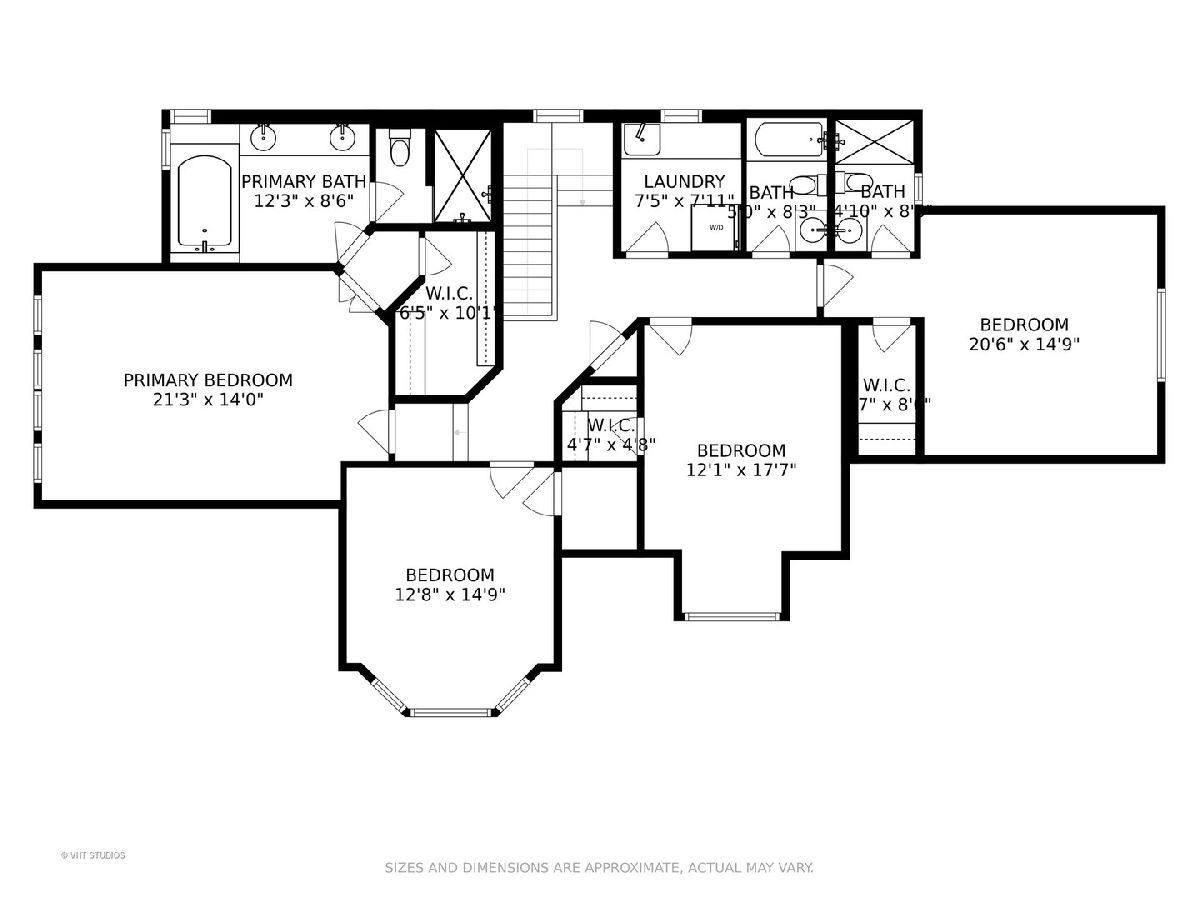
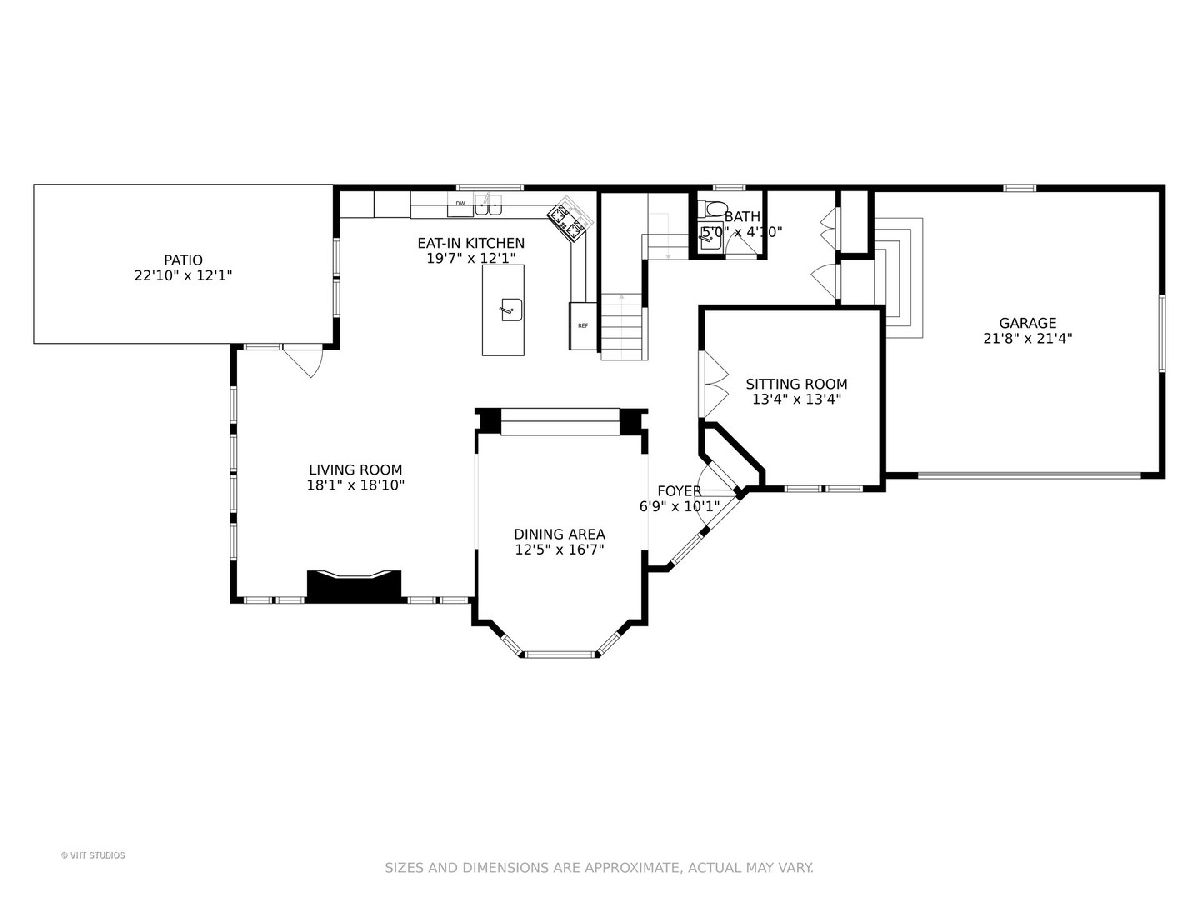
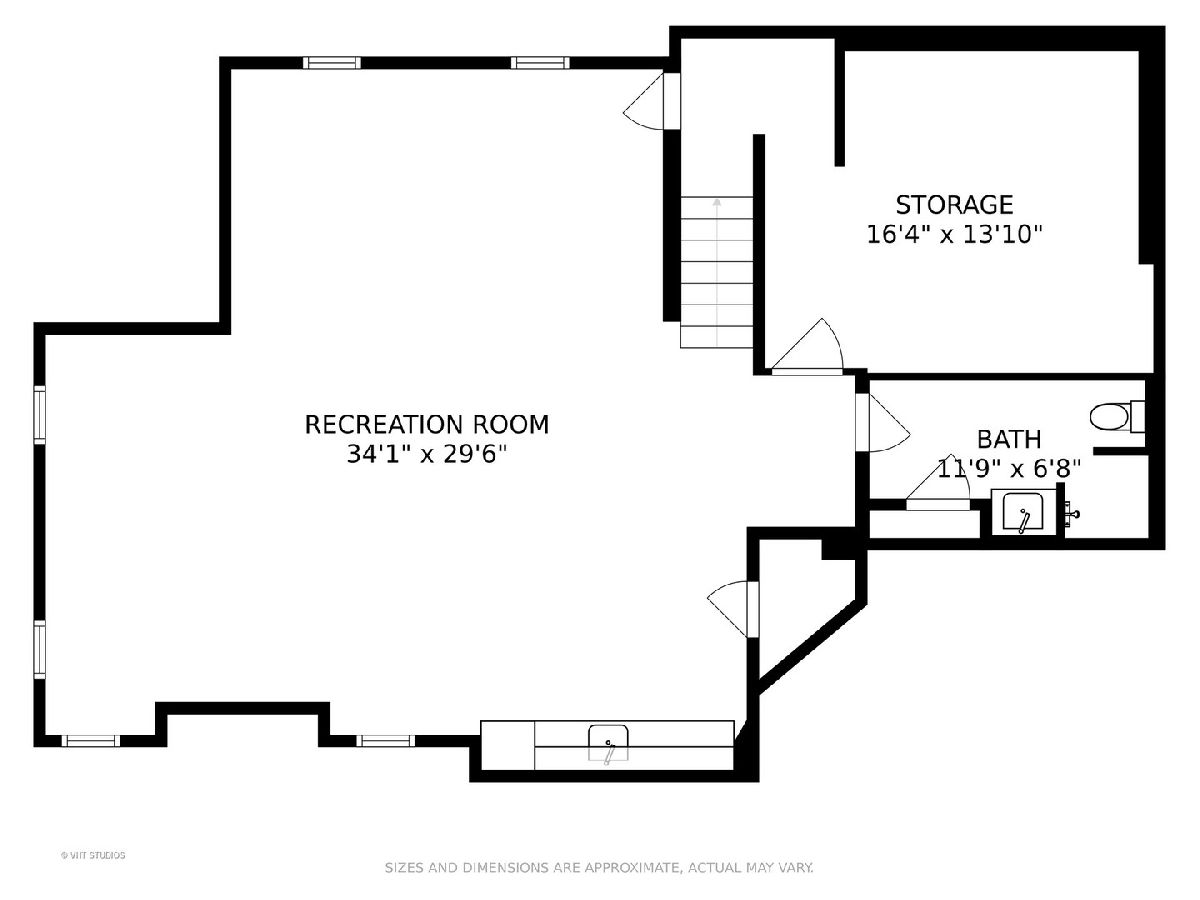
Room Specifics
Total Bedrooms: 4
Bedrooms Above Ground: 4
Bedrooms Below Ground: 0
Dimensions: —
Floor Type: Carpet
Dimensions: —
Floor Type: Carpet
Dimensions: —
Floor Type: Carpet
Full Bathrooms: 5
Bathroom Amenities: Steam Shower,Double Sink,Soaking Tub
Bathroom in Basement: 1
Rooms: Den,Recreation Room,Utility Room-Lower Level
Basement Description: Finished,Egress Window,Rec/Family Area,Storage Space
Other Specifics
| 2 | |
| Concrete Perimeter | |
| Concrete | |
| Patio, Porch, Storms/Screens | |
| Corner Lot,Landscaped,Outdoor Lighting,Partial Fencing | |
| 133.3 X 47.4 X 133.1 X 46. | |
| — | |
| Full | |
| Skylight(s), Hardwood Floors, Second Floor Laundry, Walk-In Closet(s), Ceilings - 9 Foot, Coffered Ceiling(s) | |
| Range, Dishwasher, Refrigerator, Washer, Dryer, Disposal, Stainless Steel Appliance(s), Wall Oven | |
| Not in DB | |
| Park, Curbs, Sidewalks, Street Lights, Street Paved | |
| — | |
| — | |
| Wood Burning |
Tax History
| Year | Property Taxes |
|---|---|
| 2011 | $15,000 |
| 2021 | $15,334 |
Contact Agent
Nearby Similar Homes
Nearby Sold Comparables
Contact Agent
Listing Provided By
@properties



