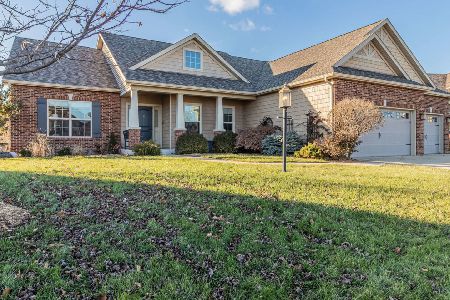5 Fletcher Court, Savoy, Illinois 61874
$495,000
|
Sold
|
|
| Status: | Closed |
| Sqft: | 2,606 |
| Cost/Sqft: | $192 |
| Beds: | 4 |
| Baths: | 4 |
| Year Built: | 2009 |
| Property Taxes: | $11,021 |
| Days On Market: | 997 |
| Lot Size: | 0,00 |
Description
This beauty sits on a quiet cul-de-sac with a huge fenced yard in Lake Falls! The home features great curb appeal with brick and stone accents and a covered front porch. Hardwood floors greet you at the foyer and continue through the dining room and kitchen. The kitchen includes gleaming granite counters, tile backsplash, a huge island and striking wood paneling. Kitchen appliances are new in 2021! A comfortable kitchen table space connects to the family room where built-in cabinets and modern floating shelves have been added to accent the fireplace. A remodel to the first floor now includes a walk-in pantry as well as a great office space. Slider doors off the kitchen lead straight to the screened-in patio and fire pit. Coupled with a lot that is almost 200' deep, you have a great backyard to enjoy with family and friends! Upstairs you'll find a primary bedroom suite with dual vanities, tiled shower with glass doors and a jetted tub. The bedroom and walk-in closet are spacious and inviting. 3 additional bedrooms upstairs have great space and storage. A 2nd floor laundry and hall bath with double vanities completes the floor. Head downstairs to the finished basement and you'll find a stylish wet bar and huge family/rec room with dual tv mounts. A 5th bedroom and 3rd full bathroom allow even more flexibility. This home features custom plantation shutters on most windows in 2022, a new roof in 2020, new furnace and AC in 2019 (with UV air filter and a humidifier), irrigation system and so much more! This home is also pre-inspected!
Property Specifics
| Single Family | |
| — | |
| — | |
| 2009 | |
| — | |
| — | |
| No | |
| — |
| Champaign | |
| Lake Falls | |
| 300 / Annual | |
| — | |
| — | |
| — | |
| 11769447 | |
| 292601480007 |
Nearby Schools
| NAME: | DISTRICT: | DISTANCE: | |
|---|---|---|---|
|
Grade School
Unit 4 Of Choice |
4 | — | |
|
Middle School
Champaign/middle Call Unit 4 351 |
4 | Not in DB | |
|
High School
Central High School |
4 | Not in DB | |
Property History
| DATE: | EVENT: | PRICE: | SOURCE: |
|---|---|---|---|
| 28 Jun, 2023 | Sold | $495,000 | MRED MLS |
| 26 May, 2023 | Under contract | $499,900 | MRED MLS |
| — | Last price change | $524,900 | MRED MLS |
| 27 Apr, 2023 | Listed for sale | $524,900 | MRED MLS |
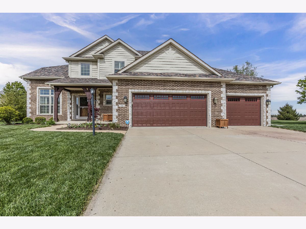
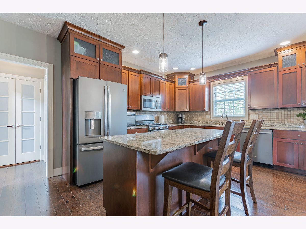
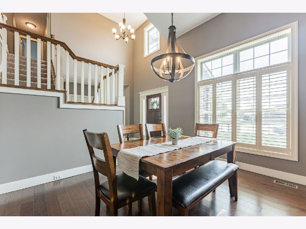
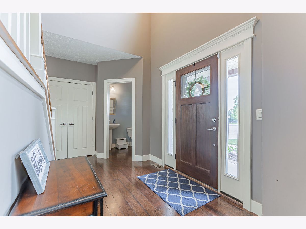
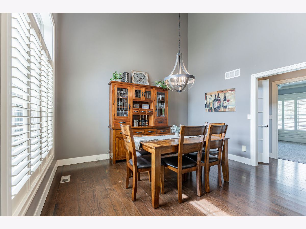
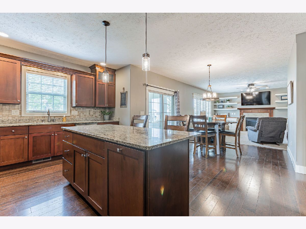
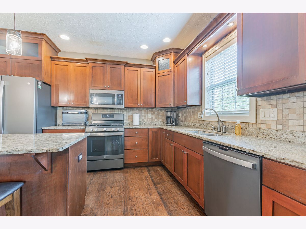
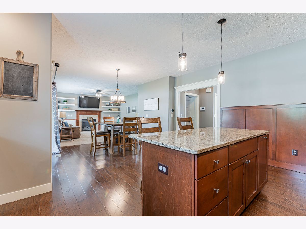
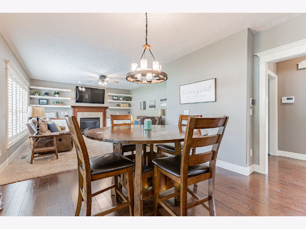
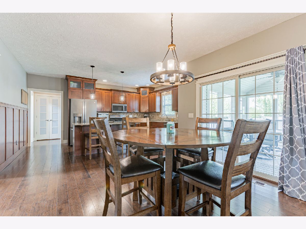
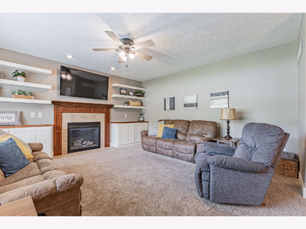
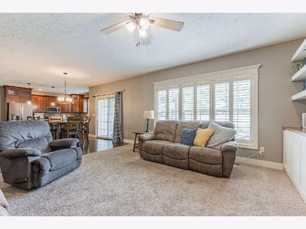
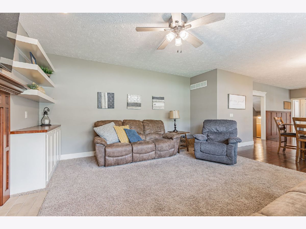
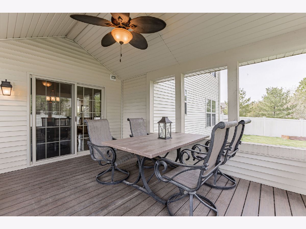
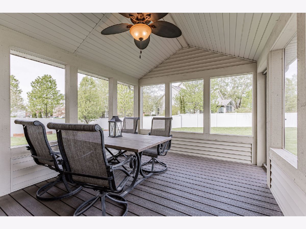
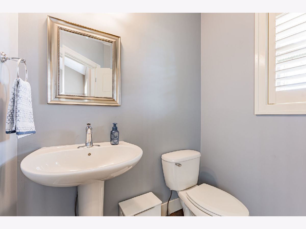
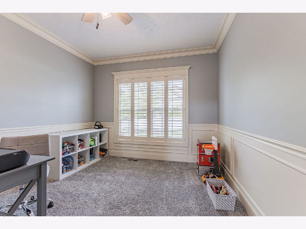
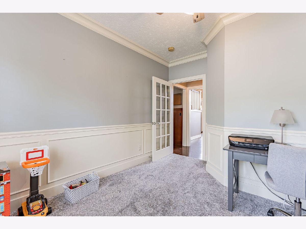
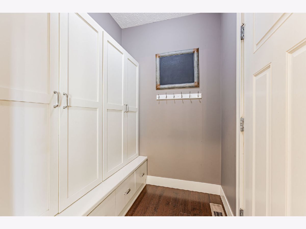
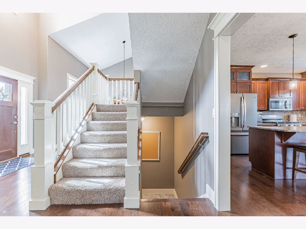
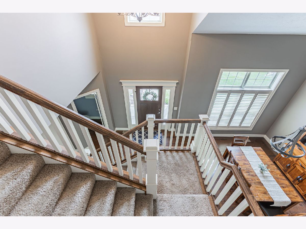
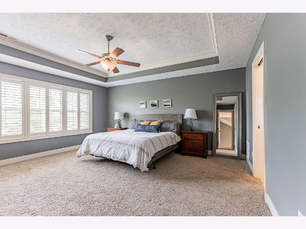
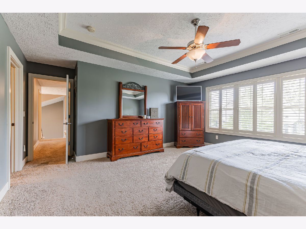
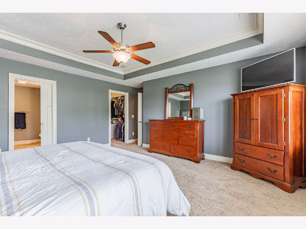
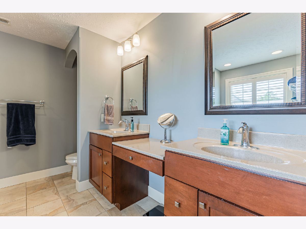
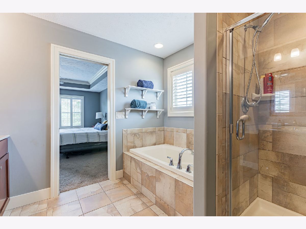
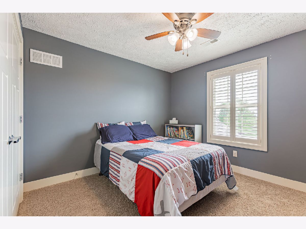
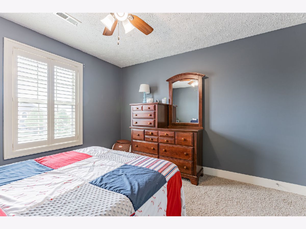
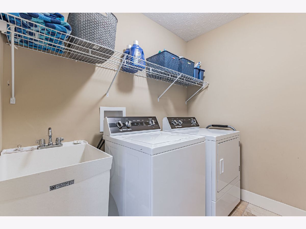
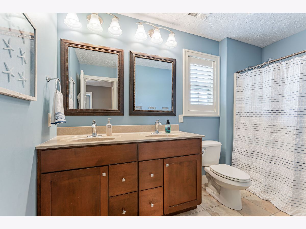
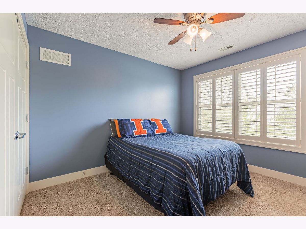
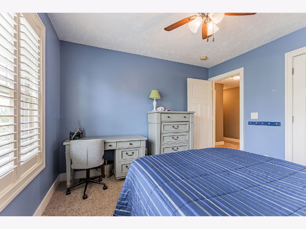
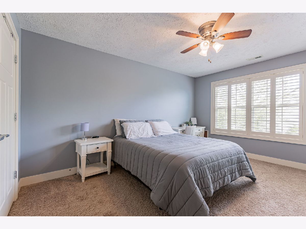
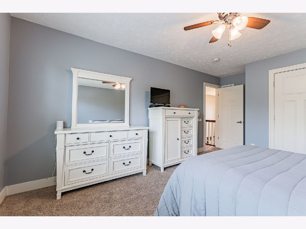
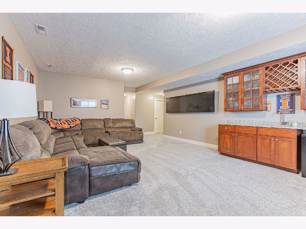
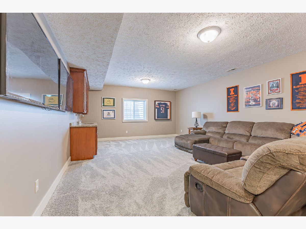
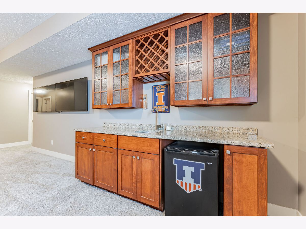
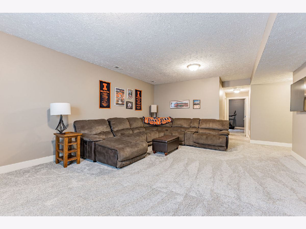
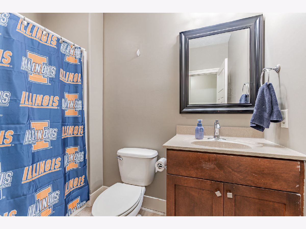
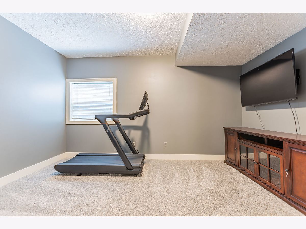
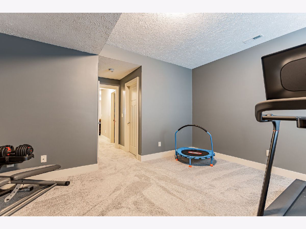
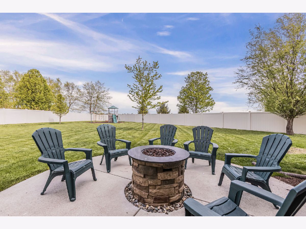
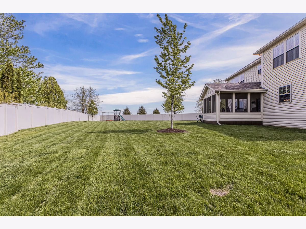
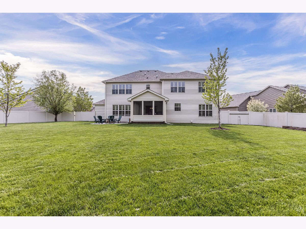
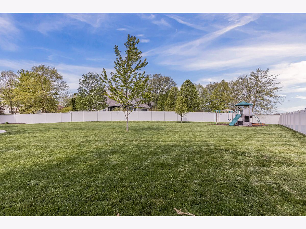
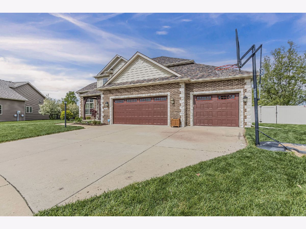
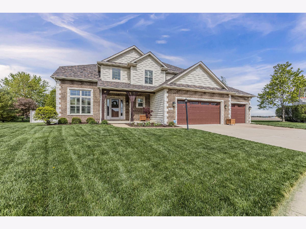
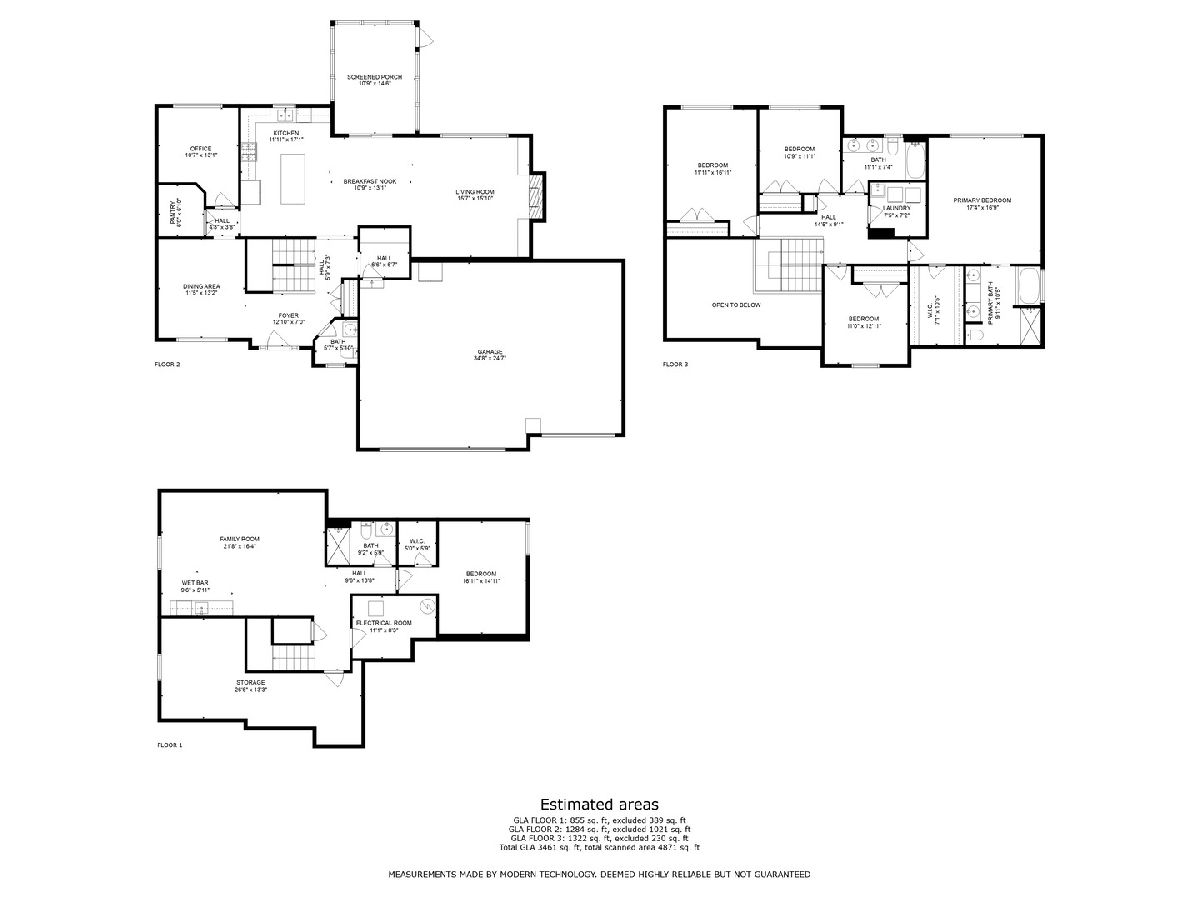
Room Specifics
Total Bedrooms: 5
Bedrooms Above Ground: 4
Bedrooms Below Ground: 1
Dimensions: —
Floor Type: —
Dimensions: —
Floor Type: —
Dimensions: —
Floor Type: —
Dimensions: —
Floor Type: —
Full Bathrooms: 4
Bathroom Amenities: Whirlpool
Bathroom in Basement: 1
Rooms: —
Basement Description: Finished
Other Specifics
| 3 | |
| — | |
| Concrete | |
| — | |
| — | |
| 64.71X120X198X195 | |
| — | |
| — | |
| — | |
| — | |
| Not in DB | |
| — | |
| — | |
| — | |
| — |
Tax History
| Year | Property Taxes |
|---|---|
| 2023 | $11,021 |
Contact Agent
Nearby Similar Homes
Nearby Sold Comparables
Contact Agent
Listing Provided By
KELLER WILLIAMS-TREC




