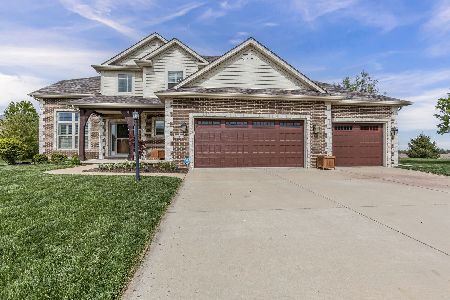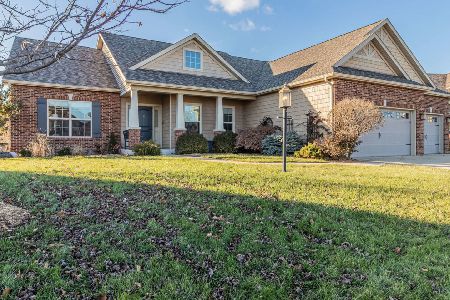5 Fletcher Court, Savoy, Illinois 61874
$377,450
|
Sold
|
|
| Status: | Closed |
| Sqft: | 2,547 |
| Cost/Sqft: | $153 |
| Beds: | 4 |
| Baths: | 4 |
| Year Built: | 2009 |
| Property Taxes: | $8,292 |
| Days On Market: | 3945 |
| Lot Size: | 0,00 |
Description
This Oakmont floor plan, constructed by Signature Homes, greets visitors with soaring cathedral ceiling over the entry and front dinging room and an open stairway to the 2nd floor. Hand-scraped style hardwood flooring runs from the entry through the dining room and kitchen. The plan offers four bedrooms & laundry upstairs, a private back den or bedroom on the 1st floor with elegant raised trim detail, and a bedroom and full bath in the finished basement. The 1st floor and basement feature 9-foot ceilings. Major upgrades since its original sale include a fully fenced backyard, in-ground irrigation system, and solid wood blinds throughout. Enjoy an extra-large backyard and a quiet cul-de-sac front yard in Savoy's coveted Lake Falls Subdivision, boasting low Savoy real estate taxes!
Property Specifics
| Single Family | |
| — | |
| — | |
| 2009 | |
| Full,Partial | |
| — | |
| No | |
| — |
| Champaign | |
| Lake Falls | |
| 150 / Annual | |
| — | |
| Public | |
| Public Sewer | |
| 09453066 | |
| 292601480007 |
Nearby Schools
| NAME: | DISTRICT: | DISTANCE: | |
|---|---|---|---|
|
Grade School
Soc |
— | ||
|
Middle School
Call Unt 4 351-3701 |
Not in DB | ||
|
High School
Centennial High School |
Not in DB | ||
Property History
| DATE: | EVENT: | PRICE: | SOURCE: |
|---|---|---|---|
| 14 Jun, 2012 | Sold | $348,000 | MRED MLS |
| 4 May, 2012 | Under contract | $389,900 | MRED MLS |
| 3 Nov, 2011 | Listed for sale | $0 | MRED MLS |
| 3 Aug, 2015 | Sold | $377,450 | MRED MLS |
| 16 Jun, 2015 | Under contract | $389,900 | MRED MLS |
| — | Last price change | $399,900 | MRED MLS |
| 1 Apr, 2015 | Listed for sale | $399,900 | MRED MLS |
Room Specifics
Total Bedrooms: 5
Bedrooms Above Ground: 4
Bedrooms Below Ground: 1
Dimensions: —
Floor Type: Carpet
Dimensions: —
Floor Type: Carpet
Dimensions: —
Floor Type: Carpet
Dimensions: —
Floor Type: —
Full Bathrooms: 4
Bathroom Amenities: Whirlpool
Bathroom in Basement: —
Rooms: Bedroom 5,Walk In Closet
Basement Description: Finished,Unfinished
Other Specifics
| 3 | |
| — | |
| — | |
| Porch | |
| Fenced Yard | |
| 64.71X120X198X195 | |
| — | |
| Full | |
| First Floor Bedroom, Vaulted/Cathedral Ceilings, Bar-Wet | |
| Dishwasher, Disposal, Microwave, Range, Refrigerator | |
| Not in DB | |
| — | |
| — | |
| — | |
| Gas Log |
Tax History
| Year | Property Taxes |
|---|---|
| 2012 | $140 |
| 2015 | $8,292 |
Contact Agent
Nearby Similar Homes
Contact Agent
Listing Provided By
RE/MAX REALTY ASSOCIATES-CHA








