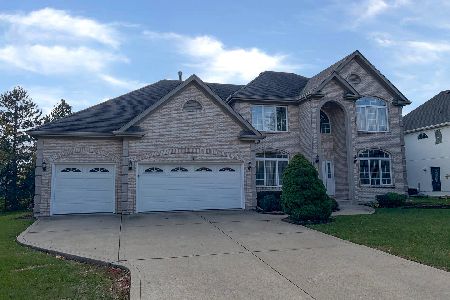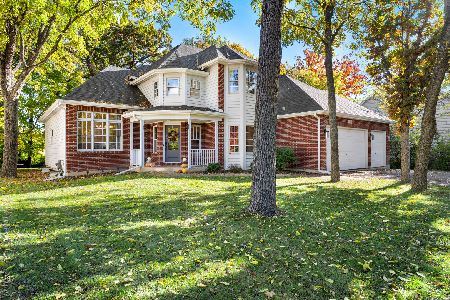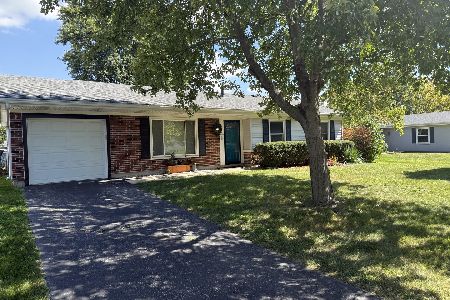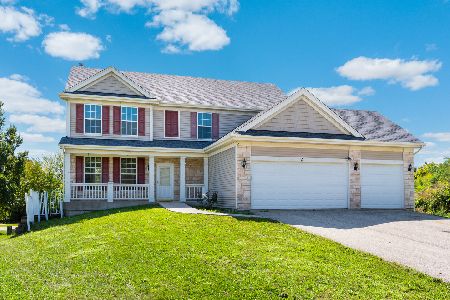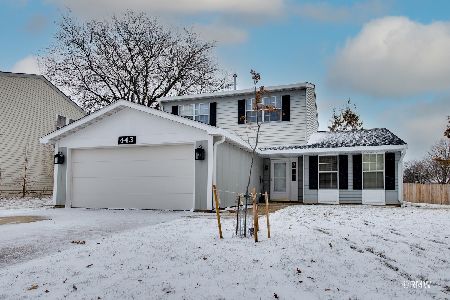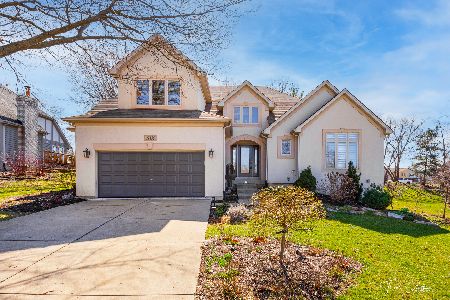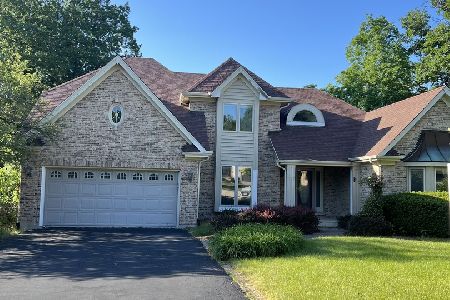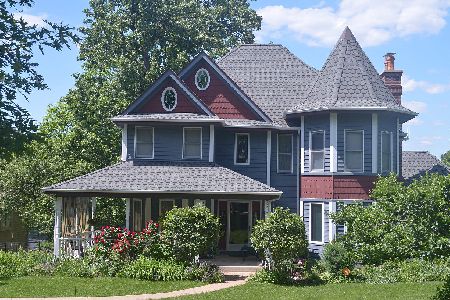5 Genesee Court, Bolingbrook, Illinois 60440
$375,000
|
Sold
|
|
| Status: | Closed |
| Sqft: | 2,860 |
| Cost/Sqft: | $133 |
| Beds: | 4 |
| Baths: | 4 |
| Year Built: | 1993 |
| Property Taxes: | $12,501 |
| Days On Market: | 2749 |
| Lot Size: | 0,60 |
Description
**This weekend is your ONLY opportunity for SPECIAL PRICING below recent appraised value. This is your chance to get INSTANT equity on your home for the best deal in Boliingbrook**Welcome to this Magnificent Custom Built home in prestigious Riverwoods Estates. With high end amenities and quality craftsmanship throughout this is the home you dreamed about! This 4 bed 4 bath home w/ a 3 car garage features hardwood floors, gourmet kitchen, an over sized living room with floor to ceiling windows overlooking the beautiful outdoors and a walk out deck. Additional 1st floor features include a formal dining room and a private office. Upstairs the Master bedroom features a fireplace & sitting area w/balcony and a walk in bathroom. 2 additional spacious rooms upstairs with large closets. In the basement you will find your private getaway w/lodge style finishes, a stone fireplace & log wet-bar walking out to covered stone patio & hot tub!
Property Specifics
| Single Family | |
| — | |
| Contemporary | |
| 1993 | |
| Full,Walkout | |
| — | |
| No | |
| 0.6 |
| Will | |
| Riverwoods | |
| 400 / Annual | |
| Insurance,Snow Removal,Other | |
| Public | |
| Public Sewer | |
| 10019501 | |
| 1202102180100000 |
Nearby Schools
| NAME: | DISTRICT: | DISTANCE: | |
|---|---|---|---|
|
Grade School
Wood View Elementary School |
365U | — | |
|
Middle School
Hubert H Humphrey Middle School |
365U | Not in DB | |
|
High School
Bolingbrook High School |
365U | Not in DB | |
Property History
| DATE: | EVENT: | PRICE: | SOURCE: |
|---|---|---|---|
| 20 Sep, 2018 | Sold | $375,000 | MRED MLS |
| 7 Aug, 2018 | Under contract | $380,000 | MRED MLS |
| — | Last price change | $390,000 | MRED MLS |
| 16 Jul, 2018 | Listed for sale | $390,000 | MRED MLS |
Room Specifics
Total Bedrooms: 4
Bedrooms Above Ground: 4
Bedrooms Below Ground: 0
Dimensions: —
Floor Type: Carpet
Dimensions: —
Floor Type: Carpet
Dimensions: —
Floor Type: Carpet
Full Bathrooms: 4
Bathroom Amenities: Separate Shower,Double Sink,Garden Tub,Double Shower,Soaking Tub
Bathroom in Basement: 1
Rooms: Eating Area,Den,Great Room,Foyer
Basement Description: Finished,Exterior Access
Other Specifics
| 3 | |
| Concrete Perimeter | |
| Asphalt | |
| Balcony, Deck, Porch, Hot Tub, Brick Paver Patio, Storms/Screens | |
| Cul-De-Sac,Landscaped,Wooded | |
| 210X68X188X24X27X15 | |
| — | |
| Full | |
| Vaulted/Cathedral Ceilings, Skylight(s), Hot Tub, Bar-Wet, Hardwood Floors, First Floor Full Bath | |
| Double Oven, Microwave, Dishwasher, Refrigerator, Washer, Dryer, Disposal, Trash Compactor, Cooktop, Built-In Oven | |
| Not in DB | |
| Street Paved | |
| — | |
| — | |
| Double Sided, Wood Burning, Attached Fireplace Doors/Screen, Electric, Gas Log, Gas Starter, Ventless |
Tax History
| Year | Property Taxes |
|---|---|
| 2018 | $12,501 |
Contact Agent
Nearby Similar Homes
Nearby Sold Comparables
Contact Agent
Listing Provided By
Charles Rutenberg Realty of IL

