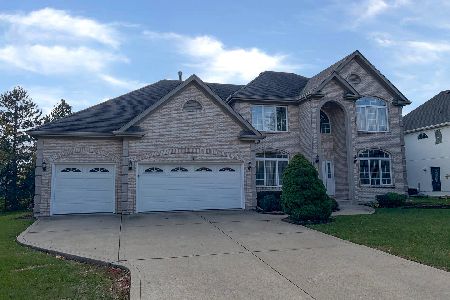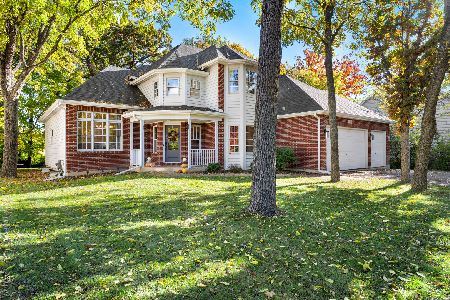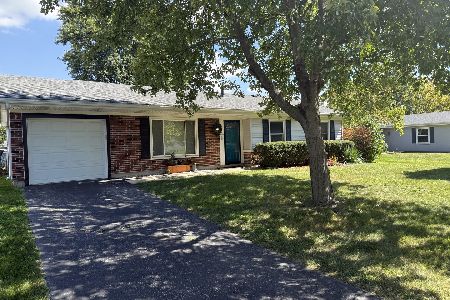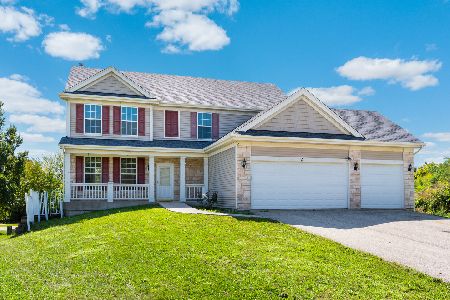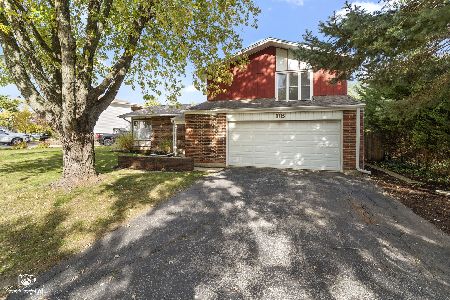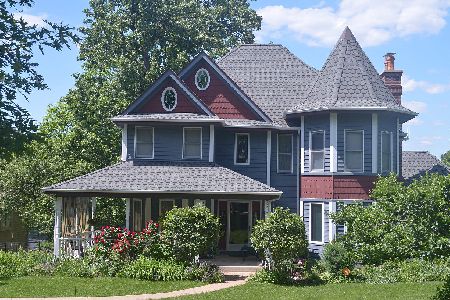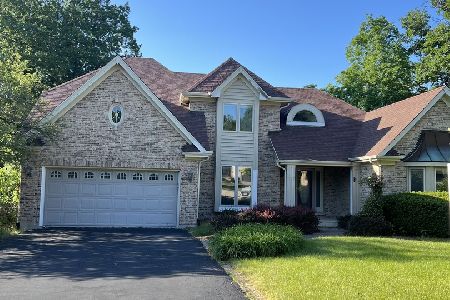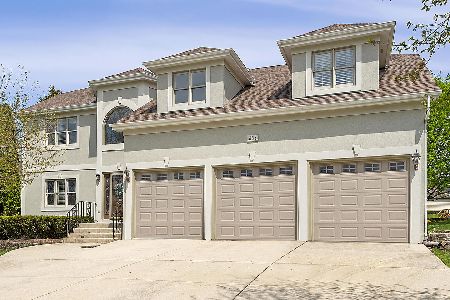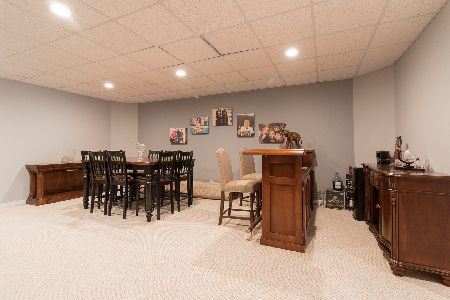6 Genesee Court, Bolingbrook, Illinois 60440
$531,000
|
Sold
|
|
| Status: | Closed |
| Sqft: | 2,993 |
| Cost/Sqft: | $177 |
| Beds: | 4 |
| Baths: | 3 |
| Year Built: | 1997 |
| Property Taxes: | $13,598 |
| Days On Market: | 553 |
| Lot Size: | 0,00 |
Description
Spectacular home in Riverwoods Subdivision of Bolingbrook. Gleaming maple hardwood floors on the main level (just refinished). A captivating family room has volume ceilings and a fireplace. Huge formal dining room. White cabinetry, granite counter tops, stainless steel appliances, and a tiled backsplash in the kitchen area. Hard to find main floor master bedroom suite with great closet space and a private luxury bath complete with a dual sink vanity, whirlpool tub, separate shower, and ceramic tiled finishes. Freshly painted throughout. Brand new carpet in the bedrooms and basement. New wood laminate flooring. New light fixtures. White trim and doors. Main level laundry room and den area. The 2nd level has a loft area overlooking the family room and an additional master bedroom suite with a full private bath. Updated hall bathroom. The lookout basement is partially finished and offers a rec room, playroom, and ample storage area. Other great amenities include a 2-car attached garage, brick paver patio and a cul-de-sac location. Nothing to do but move right in!
Property Specifics
| Single Family | |
| — | |
| — | |
| 1997 | |
| — | |
| — | |
| No | |
| — |
| Will | |
| Riverwoods | |
| 33 / Monthly | |
| — | |
| — | |
| — | |
| 12116764 | |
| 1202102180110000 |
Nearby Schools
| NAME: | DISTRICT: | DISTANCE: | |
|---|---|---|---|
|
Grade School
Wood View Elementary School |
365U | — | |
|
Middle School
Brooks Middle School |
365U | Not in DB | |
|
High School
Bolingbrook High School |
365U | Not in DB | |
Property History
| DATE: | EVENT: | PRICE: | SOURCE: |
|---|---|---|---|
| 15 Nov, 2024 | Sold | $531,000 | MRED MLS |
| 16 Oct, 2024 | Under contract | $529,900 | MRED MLS |
| — | Last price change | $539,000 | MRED MLS |
| 20 Jul, 2024 | Listed for sale | $539,000 | MRED MLS |
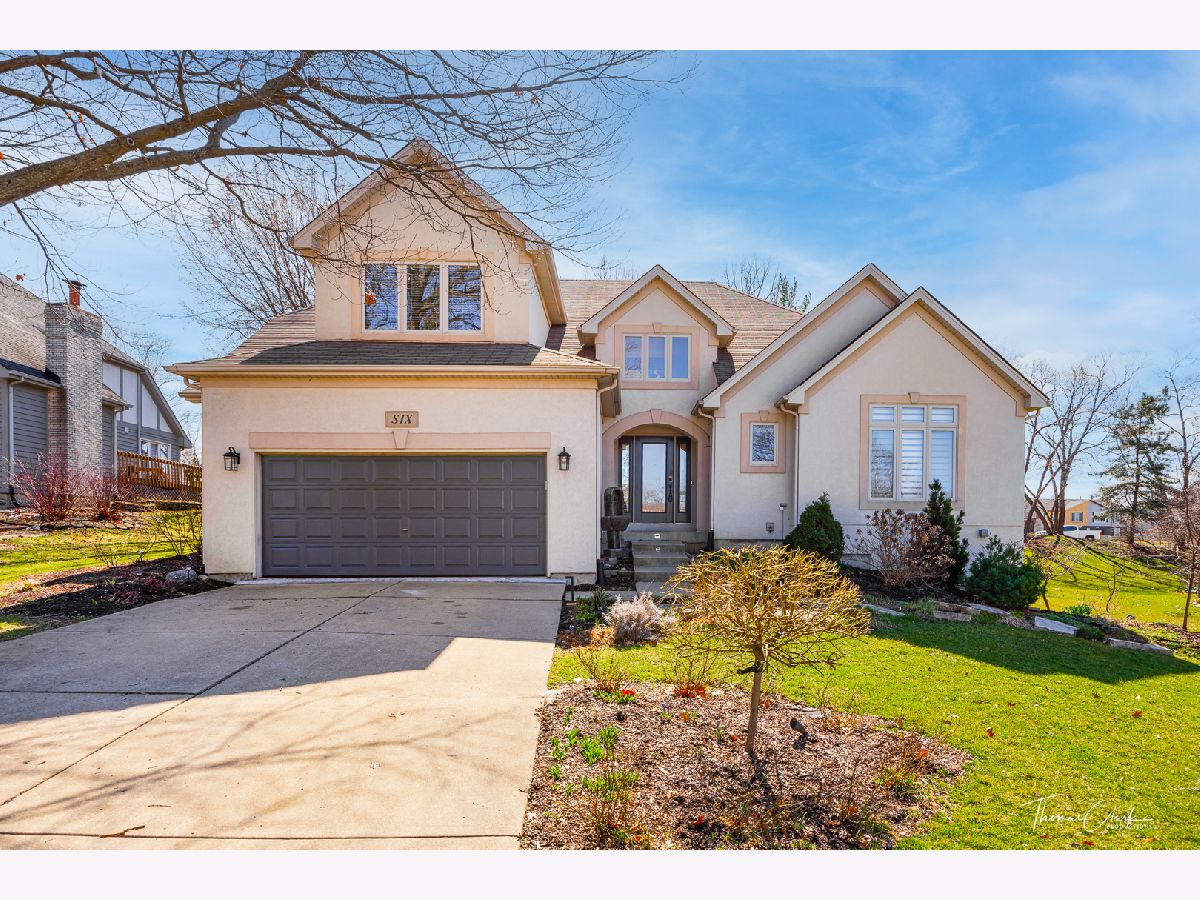






































Room Specifics
Total Bedrooms: 4
Bedrooms Above Ground: 4
Bedrooms Below Ground: 0
Dimensions: —
Floor Type: —
Dimensions: —
Floor Type: —
Dimensions: —
Floor Type: —
Full Bathrooms: 3
Bathroom Amenities: Whirlpool,Separate Shower,Double Sink
Bathroom in Basement: 0
Rooms: —
Basement Description: Finished,Crawl,Rec/Family Area
Other Specifics
| 2 | |
| — | |
| Concrete | |
| — | |
| — | |
| 85 X 161 X 85 X 154 | |
| — | |
| — | |
| — | |
| — | |
| Not in DB | |
| — | |
| — | |
| — | |
| — |
Tax History
| Year | Property Taxes |
|---|---|
| 2024 | $13,598 |
Contact Agent
Nearby Similar Homes
Nearby Sold Comparables
Contact Agent
Listing Provided By
RE/MAX Professionals

