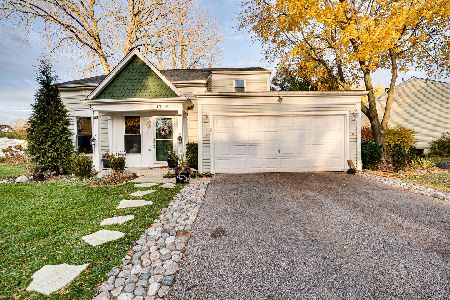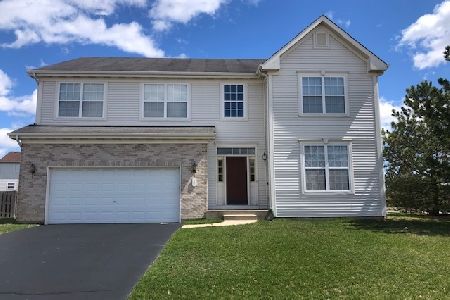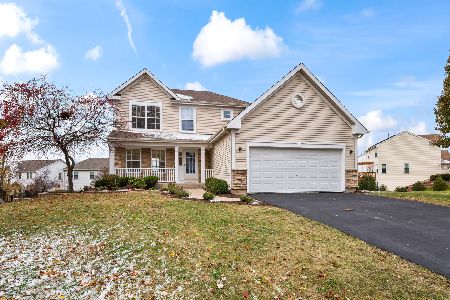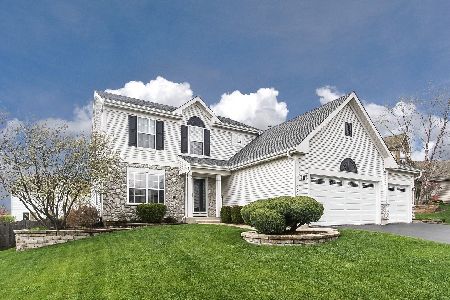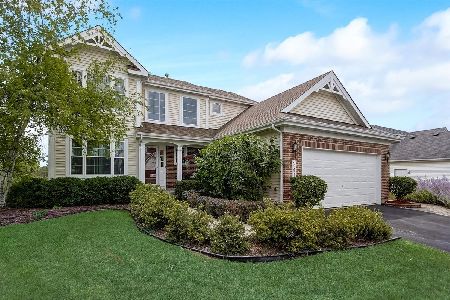5 Golden Valley Court, Algonquin, Illinois 60102
$305,000
|
Sold
|
|
| Status: | Closed |
| Sqft: | 0 |
| Cost/Sqft: | — |
| Beds: | 4 |
| Baths: | 4 |
| Year Built: | 2002 |
| Property Taxes: | $7,402 |
| Days On Market: | 3630 |
| Lot Size: | 0,50 |
Description
NICE HOME! LARGE OPEN FLOOR PLAN WITH LIGHT AND BRIGHT DECOR THAT SHOWS LIKE A MODEL. UPGRADED ISLAND KITCHEN WITH PLENTY OF MAPLE CABINETS, DOUBLE OVEN, AND GRANITE COUNTERS. FAMILY ROOM WITH NICE WINDOWS AND CUSTOM WINDOW TREATMENTS. GRAND 2 STORY FOYER OPENS TO YOUR FORMAL DINING ROOM WITH BUTLERS PANTRY AND LIVING ROOM. FULL PROFESSIONALLY FINISHED BASEMENT WITH FULL BATH, PLAY AREA AND ENTERTAINMENT SPACE. EXTRA LARGE/DEEP 3 CAR GARAGE. GREAT CUL DE SAC LOCATION BACKING TO WALKING PATHS. NICE YARD AND PAVER PATIO WITH A SEPARATE FENCED DOG RUN. WONDERFUL COMMUNITY PROVIDING LAKES, PARKS, PATHS & WALKING DISTANCE TO THE GRADE SCHOOL!
Property Specifics
| Single Family | |
| — | |
| Contemporary | |
| 2002 | |
| Full | |
| ASHFORD | |
| No | |
| 0.5 |
| Kane | |
| Algonquin Lakes | |
| 0 / Not Applicable | |
| None | |
| Public | |
| Public Sewer | |
| 09142244 | |
| 0302103020 |
Nearby Schools
| NAME: | DISTRICT: | DISTANCE: | |
|---|---|---|---|
|
Grade School
Algonquin Lake Elementary School |
300 | — | |
|
Middle School
Algonquin Middle School |
300 | Not in DB | |
|
High School
Dundee-crown High School |
300 | Not in DB | |
Property History
| DATE: | EVENT: | PRICE: | SOURCE: |
|---|---|---|---|
| 28 May, 2009 | Sold | $317,400 | MRED MLS |
| 23 Apr, 2009 | Under contract | $338,900 | MRED MLS |
| — | Last price change | $357,800 | MRED MLS |
| 2 Feb, 2009 | Listed for sale | $357,800 | MRED MLS |
| 31 May, 2016 | Sold | $305,000 | MRED MLS |
| 17 Apr, 2016 | Under contract | $319,900 | MRED MLS |
| 16 Feb, 2016 | Listed for sale | $319,900 | MRED MLS |
Room Specifics
Total Bedrooms: 4
Bedrooms Above Ground: 4
Bedrooms Below Ground: 0
Dimensions: —
Floor Type: Carpet
Dimensions: —
Floor Type: Carpet
Dimensions: —
Floor Type: Carpet
Full Bathrooms: 4
Bathroom Amenities: Whirlpool,Separate Shower,Double Sink
Bathroom in Basement: 1
Rooms: Breakfast Room
Basement Description: Finished
Other Specifics
| 3 | |
| Concrete Perimeter | |
| Asphalt | |
| Patio | |
| Cul-De-Sac,Landscaped | |
| 48X122X99X133 | |
| Unfinished | |
| Full | |
| Vaulted/Cathedral Ceilings, Hardwood Floors, First Floor Laundry | |
| Double Oven, Microwave, Dishwasher, Refrigerator, Washer, Dryer, Disposal | |
| Not in DB | |
| Sidewalks, Street Lights, Street Paved | |
| — | |
| — | |
| Ventless |
Tax History
| Year | Property Taxes |
|---|---|
| 2009 | $7,194 |
| 2016 | $7,402 |
Contact Agent
Nearby Similar Homes
Nearby Sold Comparables
Contact Agent
Listing Provided By
RE/MAX Unlimited Northwest


