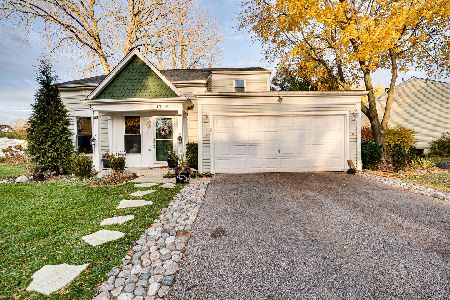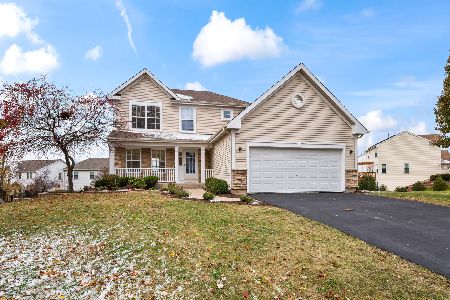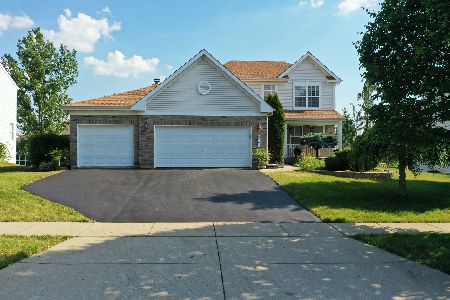341 Diamond Back Way, Algonquin, Illinois 60102
$360,000
|
Sold
|
|
| Status: | Closed |
| Sqft: | 2,514 |
| Cost/Sqft: | $143 |
| Beds: | 3 |
| Baths: | 3 |
| Year Built: | 2002 |
| Property Taxes: | $6,997 |
| Days On Market: | 1639 |
| Lot Size: | 0,24 |
Description
If you're hoping to find a beautiful, move-in ready home in desirable Algonquin, you did it! Built on the highest part of the neighborhood, this 4 bedroom, 2.5 bath home features views that are unmatched in the neighborhood. You'll love the features of the home; from the quartz countertops and all new appliances in the kitchen, to the remodeled master bath of your dreams! Newer roof, and solar panels installed in 2019 make this home not only beautiful, but energy efficient. All that's left to do is move in. When it comes to enjoying the outdoors, you can relax on the large outdoor deck, enjoy the spacious backyard, or even take the bike path nearby. Other upgrades include newer windows and doors (2017), both full baths remodeled (2020), paint (2020), LG washer/dryer (2021), and more. Schedule a showing today!
Property Specifics
| Single Family | |
| — | |
| — | |
| 2002 | |
| Walkout | |
| — | |
| No | |
| 0.24 |
| Kane | |
| — | |
| — / Not Applicable | |
| None | |
| Public | |
| Public Sewer | |
| 11163190 | |
| 0302103009 |
Nearby Schools
| NAME: | DISTRICT: | DISTANCE: | |
|---|---|---|---|
|
Grade School
Algonquin Lake Elementary School |
300 | — | |
|
Middle School
Algonquin Middle School |
300 | Not in DB | |
|
High School
Dundee-crown High School |
300 | Not in DB | |
Property History
| DATE: | EVENT: | PRICE: | SOURCE: |
|---|---|---|---|
| 1 Oct, 2021 | Sold | $360,000 | MRED MLS |
| 4 Aug, 2021 | Under contract | $359,900 | MRED MLS |
| 30 Jul, 2021 | Listed for sale | $359,900 | MRED MLS |
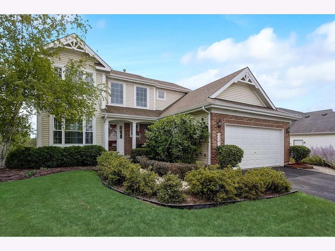
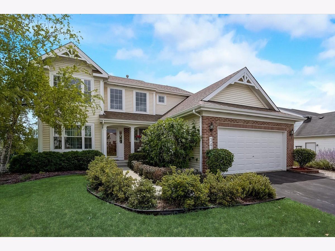
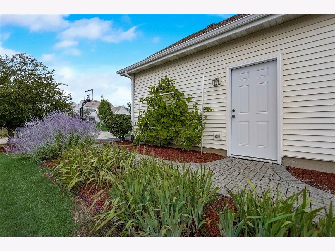
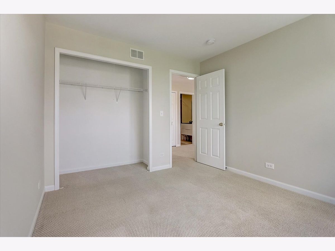
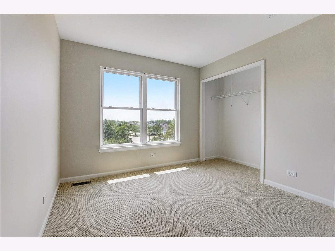
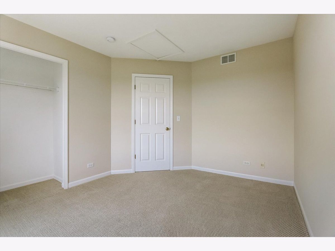
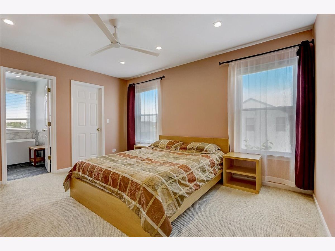
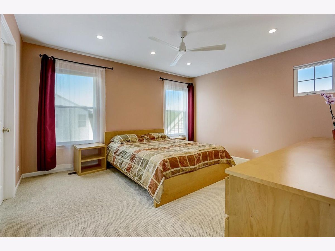
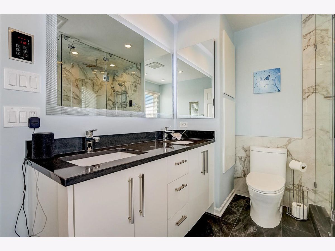
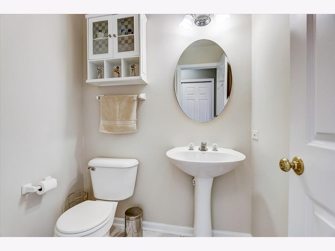
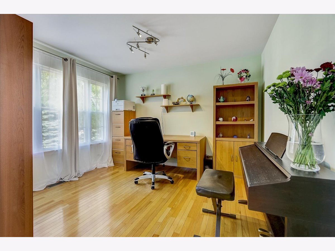
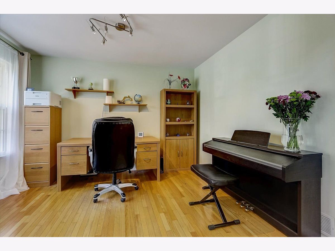
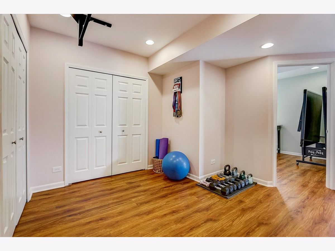
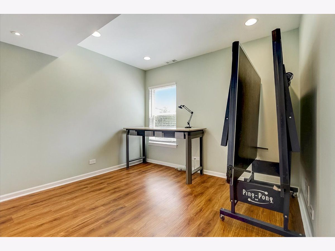
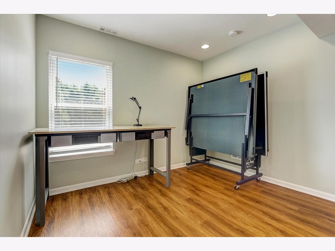
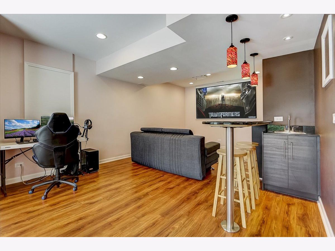
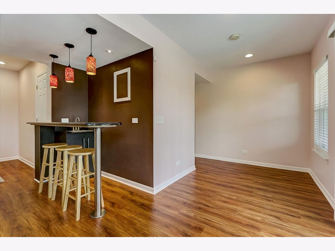
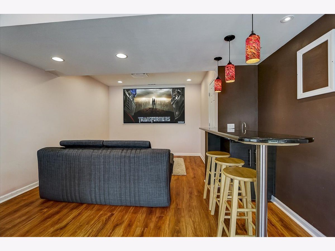
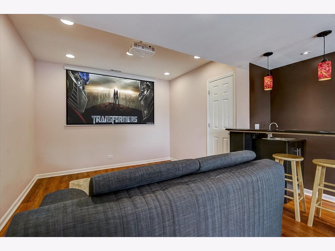
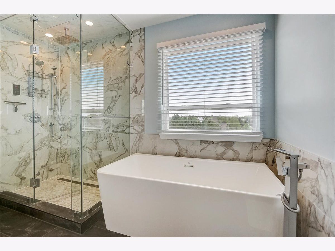
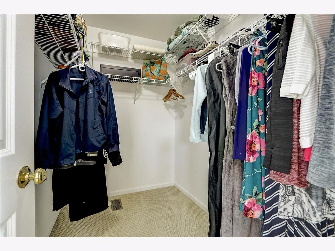
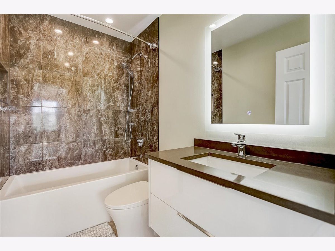
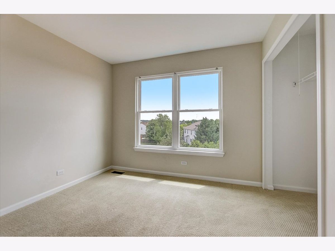
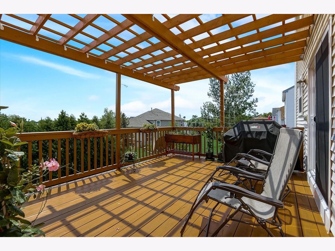
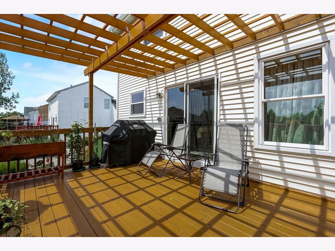
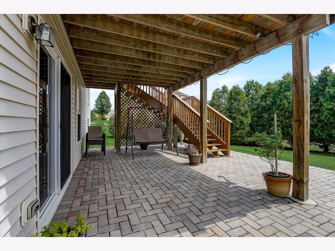
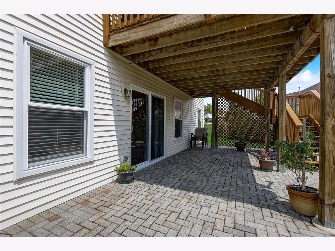
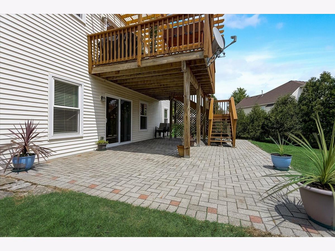
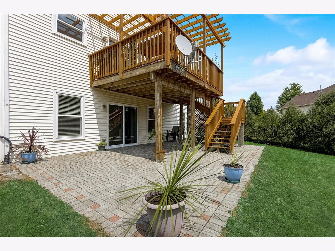
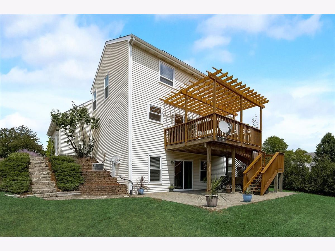
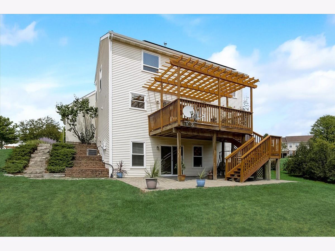
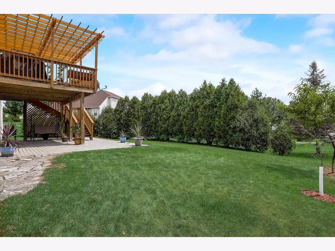
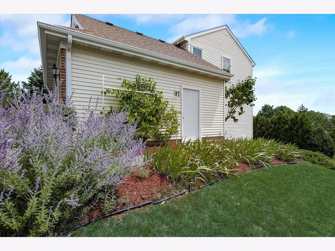
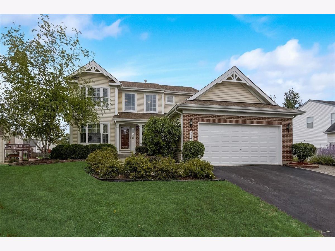
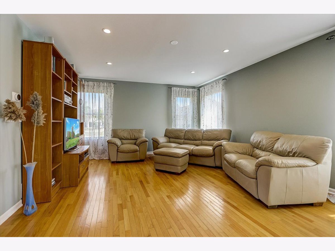
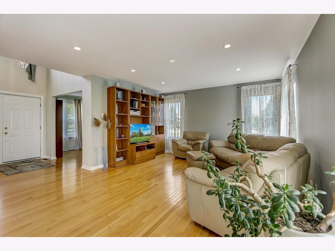
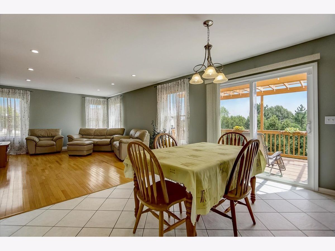
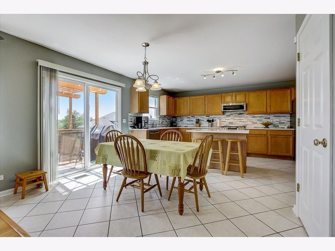
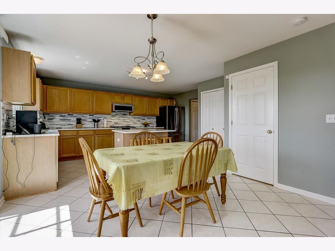
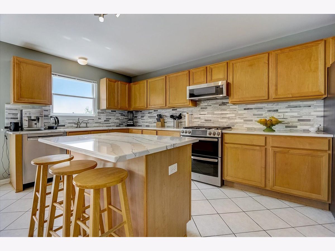
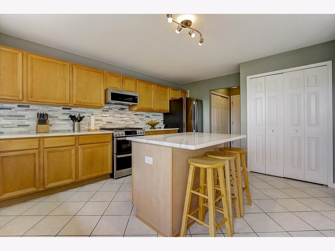
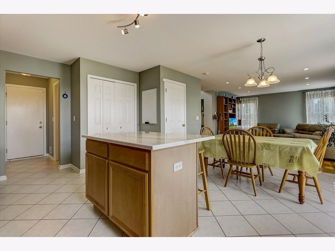
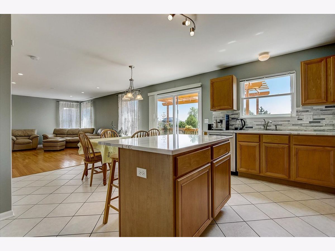
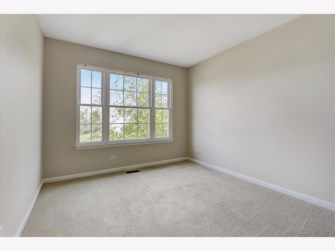
Room Specifics
Total Bedrooms: 4
Bedrooms Above Ground: 3
Bedrooms Below Ground: 1
Dimensions: —
Floor Type: Carpet
Dimensions: —
Floor Type: Carpet
Dimensions: —
Floor Type: Vinyl
Full Bathrooms: 3
Bathroom Amenities: Steam Shower,Double Sink,Soaking Tub
Bathroom in Basement: 0
Rooms: Office,Recreation Room
Basement Description: Finished
Other Specifics
| 2 | |
| — | |
| — | |
| Deck, Patio, Porch | |
| — | |
| 10674 | |
| — | |
| Full | |
| Bar-Wet, Hardwood Floors, First Floor Laundry, Walk-In Closet(s) | |
| Range, Microwave, Dishwasher, Refrigerator, Washer, Dryer, Disposal, Stainless Steel Appliance(s), Range Hood, Water Softener Owned | |
| Not in DB | |
| Park, Curbs, Sidewalks, Street Lights, Street Paved | |
| — | |
| — | |
| — |
Tax History
| Year | Property Taxes |
|---|---|
| 2021 | $6,997 |
Contact Agent
Nearby Similar Homes
Nearby Sold Comparables
Contact Agent
Listing Provided By
Redfin Corporation


