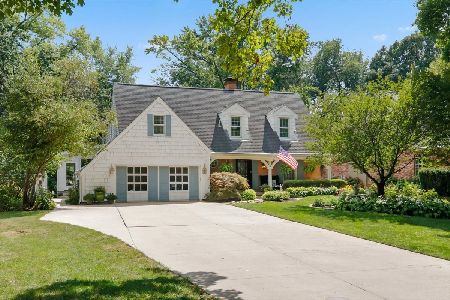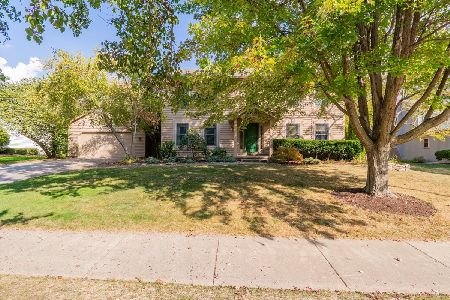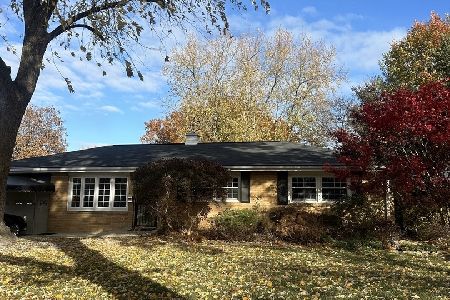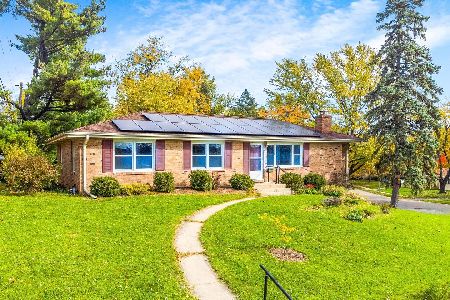5 Hawthorne, Normal, Illinois 61761
$148,000
|
Sold
|
|
| Status: | Closed |
| Sqft: | 1,110 |
| Cost/Sqft: | $137 |
| Beds: | 3 |
| Baths: | 2 |
| Year Built: | 1960 |
| Property Taxes: | $3,247 |
| Days On Market: | 2788 |
| Lot Size: | 0,00 |
Description
Adorable all brick ranch in a great area! Beautiful hardwood flooring on the main level. Updated eat-in kitchen, large one car garage, fully fenced yard making this a lovely entertaining space! The finished basement offers a huge family room, a fourth bedroom and full bath!
Property Specifics
| Single Family | |
| — | |
| Ranch | |
| 1960 | |
| Full | |
| — | |
| No | |
| — |
| Mc Lean | |
| Robinwood | |
| — / Not Applicable | |
| — | |
| Public | |
| Public Sewer | |
| 10209154 | |
| 1434205007 |
Nearby Schools
| NAME: | DISTRICT: | DISTANCE: | |
|---|---|---|---|
|
Grade School
Colene Hoose Elementary |
5 | — | |
|
Middle School
Chiddix Jr High |
5 | Not in DB | |
|
High School
Normal Community High School |
5 | Not in DB | |
Property History
| DATE: | EVENT: | PRICE: | SOURCE: |
|---|---|---|---|
| 15 Aug, 2008 | Sold | $130,000 | MRED MLS |
| 21 Jul, 2008 | Under contract | $139,800 | MRED MLS |
| 11 Jul, 2008 | Listed for sale | $139,800 | MRED MLS |
| 3 Aug, 2018 | Sold | $148,000 | MRED MLS |
| 29 Jun, 2018 | Under contract | $152,000 | MRED MLS |
| 31 May, 2018 | Listed for sale | $152,000 | MRED MLS |
Room Specifics
Total Bedrooms: 4
Bedrooms Above Ground: 3
Bedrooms Below Ground: 1
Dimensions: —
Floor Type: Hardwood
Dimensions: —
Floor Type: Hardwood
Dimensions: —
Floor Type: Carpet
Full Bathrooms: 2
Bathroom Amenities: —
Bathroom in Basement: 1
Rooms: Family Room
Basement Description: Partially Finished
Other Specifics
| 1 | |
| — | |
| — | |
| Patio | |
| Fenced Yard | |
| 85X120X49X125 | |
| — | |
| — | |
| First Floor Full Bath, Hot Tub | |
| Dishwasher, Refrigerator, Range, Washer, Dryer, Microwave | |
| Not in DB | |
| — | |
| — | |
| — | |
| Gas Log |
Tax History
| Year | Property Taxes |
|---|---|
| 2008 | $2,704 |
| 2018 | $3,247 |
Contact Agent
Nearby Similar Homes
Nearby Sold Comparables
Contact Agent
Listing Provided By
RE/MAX Rising










