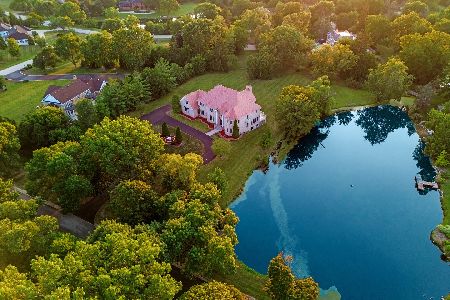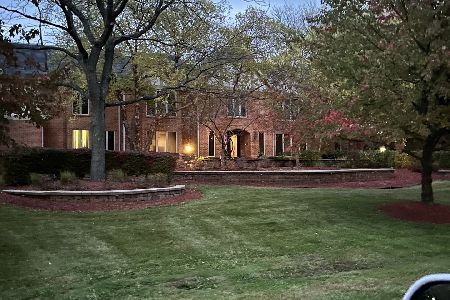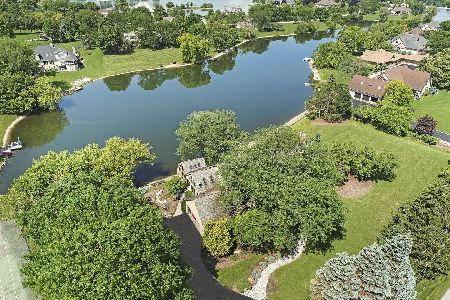5 Headwater Cove, South Barrington, Illinois 60010
$1,381,700
|
Sold
|
|
| Status: | Closed |
| Sqft: | 5,800 |
| Cost/Sqft: | $258 |
| Beds: | 4 |
| Baths: | 5 |
| Year Built: | 1982 |
| Property Taxes: | $14,155 |
| Days On Market: | 4999 |
| Lot Size: | 1,50 |
Description
Luxury Waterfront Estate by Grand Traditions recalls Old World details & timeless beauty. Situated on almost two acres, this quality built home exudes lavish finishes and superior style. Glorious Master Suite, high end fixtures, custom tile work, exquisite woodwork, walnut & limestone flooring, Gourmet kitchen, Walkout LL, Crestron A/V, Wine Cellar, Alder wood Library & wood paneled sunroom, breathtaking lake views!
Property Specifics
| Single Family | |
| — | |
| English | |
| 1982 | |
| Full,Walkout | |
| CUSTOM | |
| Yes | |
| 1.5 |
| Cook | |
| The Coves | |
| 450 / Annual | |
| None | |
| Private Well | |
| Septic-Private | |
| 08070497 | |
| 01274020070000 |
Nearby Schools
| NAME: | DISTRICT: | DISTANCE: | |
|---|---|---|---|
|
Grade School
Barbara B Rose Elementary School |
220 | — | |
|
Middle School
Barrington Middle School Prairie |
220 | Not in DB | |
|
High School
Barrington High School |
220 | Not in DB | |
Property History
| DATE: | EVENT: | PRICE: | SOURCE: |
|---|---|---|---|
| 25 Jan, 2013 | Sold | $1,381,700 | MRED MLS |
| 17 Dec, 2012 | Under contract | $1,495,000 | MRED MLS |
| — | Last price change | $1,625,000 | MRED MLS |
| 17 May, 2012 | Listed for sale | $1,625,000 | MRED MLS |
Room Specifics
Total Bedrooms: 4
Bedrooms Above Ground: 4
Bedrooms Below Ground: 0
Dimensions: —
Floor Type: Carpet
Dimensions: —
Floor Type: Carpet
Dimensions: —
Floor Type: Carpet
Full Bathrooms: 5
Bathroom Amenities: Whirlpool,Separate Shower,Double Sink,Double Shower,Soaking Tub
Bathroom in Basement: 1
Rooms: Eating Area,Game Room,Great Room,Library,Mud Room,Recreation Room,Sitting Room,Heated Sun Room
Basement Description: Finished,Exterior Access
Other Specifics
| 3 | |
| Concrete Perimeter | |
| Asphalt | |
| Balcony, Deck, Patio, Porch, Stamped Concrete Patio, Storms/Screens | |
| Beach,Cul-De-Sac,Landscaped,Pond(s),Water View | |
| 53X332X247X185X229 | |
| Full,Pull Down Stair | |
| Full | |
| Vaulted/Cathedral Ceilings, Bar-Wet, Hardwood Floors, First Floor Laundry | |
| Range, Microwave, Dishwasher, High End Refrigerator, Bar Fridge, Washer, Dryer, Disposal, Stainless Steel Appliance(s), Wine Refrigerator | |
| Not in DB | |
| Dock, Water Rights, Street Lights, Street Paved | |
| — | |
| — | |
| Wood Burning, Gas Log, Gas Starter |
Tax History
| Year | Property Taxes |
|---|---|
| 2013 | $14,155 |
Contact Agent
Nearby Similar Homes
Nearby Sold Comparables
Contact Agent
Listing Provided By
Jameson Sotheby's International Realty






