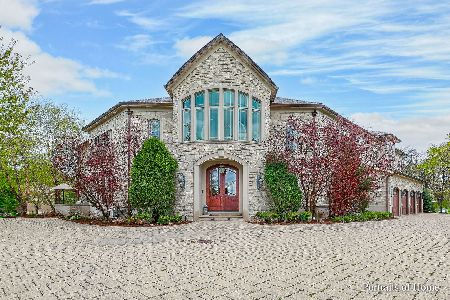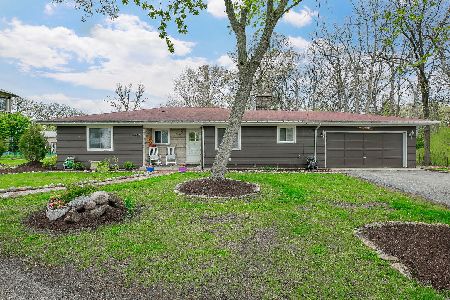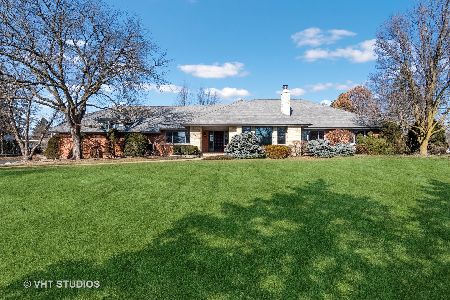5 Hunt Club Lane, Oak Brook, Illinois 60523
$1,900,000
|
Sold
|
|
| Status: | Closed |
| Sqft: | 8,518 |
| Cost/Sqft: | $252 |
| Beds: | 4 |
| Baths: | 7 |
| Year Built: | 1996 |
| Property Taxes: | $16,880 |
| Days On Market: | 3618 |
| Lot Size: | 2,50 |
Description
One of a kind property on 2.5 acres of mature landscape that just can't be duplicated at this price. Over 8,500 square feet of living space with finished basement and extra large window well for exceptional daylighting. Enjoy the beautiful rustic porch, ample gardens, gorgeous pond and beautiful foliage. Hickory trim and doors, Pella windows with roll screens, Zoned radiant heated floors and gas forced air system, vaulted kitchen, morning room and family room, barreled ceiling in the living room, 2 custom offices, 4 fireplaces, wine cellar, copper gutters, cement tile roofing, too much to list, must see to appreciate! Brook Forest, Butler and Hinsdale Central Schools, close to major expressways, O'Hare and Oak Brook shopping plus all the privacy of a country retreat.
Property Specifics
| Single Family | |
| — | |
| Tudor | |
| 1996 | |
| Full | |
| — | |
| Yes | |
| 2.5 |
| Du Page | |
| — | |
| 0 / Not Applicable | |
| None | |
| Lake Michigan,Public | |
| Public Sewer, Sewer-Storm | |
| 09183692 | |
| 0625407003 |
Nearby Schools
| NAME: | DISTRICT: | DISTANCE: | |
|---|---|---|---|
|
Grade School
Brook Forest Elementary School |
53 | — | |
|
Middle School
Butler Junior High School |
53 | Not in DB | |
|
High School
Hinsdale Central High School |
86 | Not in DB | |
Property History
| DATE: | EVENT: | PRICE: | SOURCE: |
|---|---|---|---|
| 21 Sep, 2016 | Sold | $1,900,000 | MRED MLS |
| 1 Aug, 2016 | Under contract | $2,150,000 | MRED MLS |
| — | Last price change | $2,155,000 | MRED MLS |
| 4 Apr, 2016 | Listed for sale | $2,200,000 | MRED MLS |
Room Specifics
Total Bedrooms: 5
Bedrooms Above Ground: 4
Bedrooms Below Ground: 1
Dimensions: —
Floor Type: Carpet
Dimensions: —
Floor Type: Carpet
Dimensions: —
Floor Type: Carpet
Dimensions: —
Floor Type: —
Full Bathrooms: 7
Bathroom Amenities: Bidet
Bathroom in Basement: 1
Rooms: Attic,Bedroom 5,Breakfast Room,Exercise Room,Office,Pantry,Recreation Room,Study
Basement Description: Finished
Other Specifics
| 4 | |
| Concrete Perimeter | |
| Asphalt | |
| Patio, Porch | |
| — | |
| 333X421X205X311 | |
| Finished | |
| Full | |
| Vaulted/Cathedral Ceilings, Hardwood Floors, Heated Floors, First Floor Bedroom, First Floor Laundry, First Floor Full Bath | |
| Double Oven, Range, Microwave, Dishwasher, Refrigerator, High End Refrigerator, Washer, Dryer, Disposal, Trash Compactor, Stainless Steel Appliance(s) | |
| Not in DB | |
| — | |
| — | |
| — | |
| Wood Burning, Gas Starter, Includes Accessories |
Tax History
| Year | Property Taxes |
|---|---|
| 2016 | $16,880 |
Contact Agent
Nearby Similar Homes
Nearby Sold Comparables
Contact Agent
Listing Provided By
L.W. Reedy Real Estate







