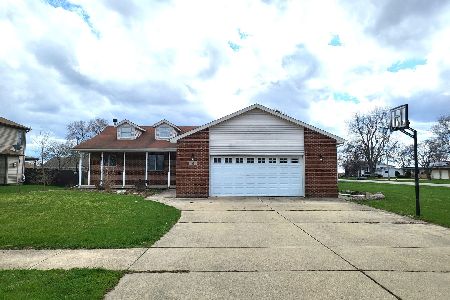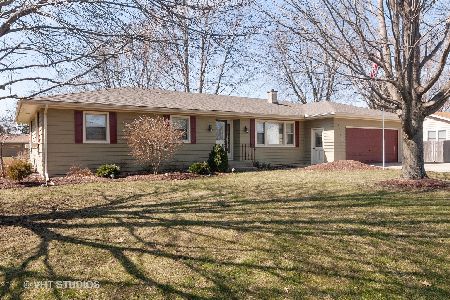5 Junior Drive, Sandwich, Illinois 60548
$389,000
|
Sold
|
|
| Status: | Closed |
| Sqft: | 2,257 |
| Cost/Sqft: | $175 |
| Beds: | 3 |
| Baths: | 3 |
| Year Built: | 2001 |
| Property Taxes: | $8,766 |
| Days On Market: | 1210 |
| Lot Size: | 0,44 |
Description
Spectacular Beautifully Landscaped Cozy Ranch Home with lots of bonus features. Stunning Kitchen with open layout to Breakfast Bar, Dining Area, Family Room, Vaulted Ceilings, Skylights & Fireplace. 3 Bedrooms and 2 Full Baths on main floor which includes the Beautiful 2017 Re-Modeled Master Bath with Tiled Open Shower, Jacuzzi Tub & Makeup Table. Home also includes an upstairs Bonus Room which makes a great Play or Craft Room connected to the adjacent Huge Walk in Attic with tons of storage room. Full Finished Basement has a Custom Bar, Recreation Area, 2 Additional Large Bedrooms with Closets, Full Bath, Large Laundry Room, Storage Room and Furnace Room. Home has a Covered Front Porch, Fenced Yard with Plenty of Play Room, 3 Car Heated Garage & Deck. Wrap around drive leads to to the 24x24 Heated/Air Conditioned + Heated Floor Out Building/Workshop/2 Car Garage Built in 2017 - A MECHANICS DREAM! New Furnace & Air Conditioner 2016, New Hot Water Heater 2017, New Roof, Storm Windows & Patio Door in 2014. HURRY..THIS ONE WON'T LAST!
Property Specifics
| Single Family | |
| — | |
| — | |
| 2001 | |
| — | |
| — | |
| No | |
| 0.44 |
| De Kalb | |
| — | |
| 0 / Not Applicable | |
| — | |
| — | |
| — | |
| 11615440 | |
| 1936351008 |
Property History
| DATE: | EVENT: | PRICE: | SOURCE: |
|---|---|---|---|
| 14 Oct, 2013 | Sold | $184,000 | MRED MLS |
| 20 Sep, 2013 | Under contract | $179,900 | MRED MLS |
| — | Last price change | $163,400 | MRED MLS |
| 5 Aug, 2013 | Listed for sale | $179,900 | MRED MLS |
| 23 Oct, 2015 | Sold | $242,000 | MRED MLS |
| 15 Sep, 2015 | Under contract | $244,900 | MRED MLS |
| 1 Sep, 2015 | Listed for sale | $244,900 | MRED MLS |
| 14 Oct, 2022 | Sold | $389,000 | MRED MLS |
| 29 Aug, 2022 | Under contract | $395,000 | MRED MLS |
| 27 Aug, 2022 | Listed for sale | $395,000 | MRED MLS |
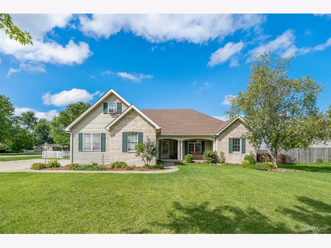
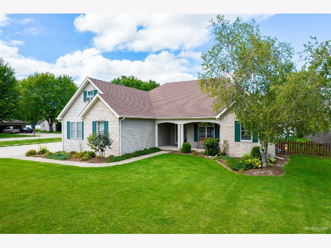
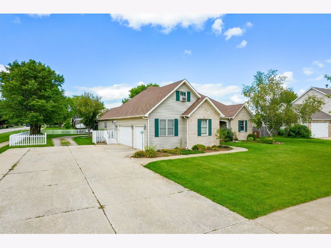
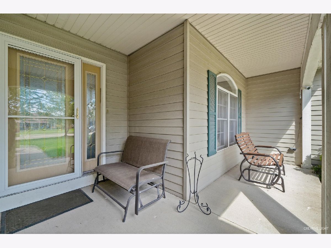
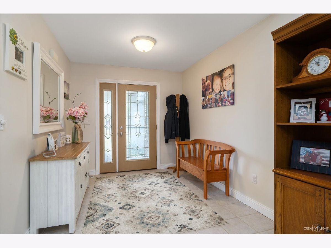
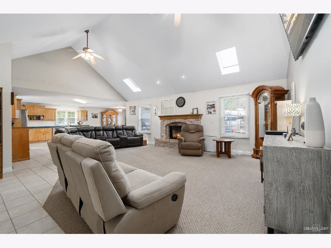
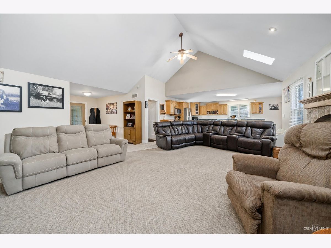
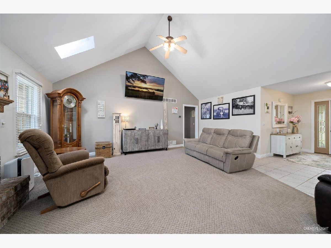
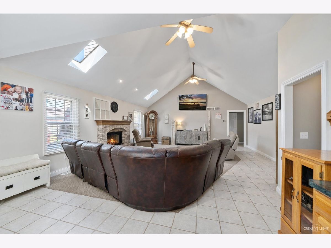
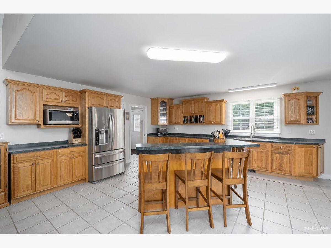
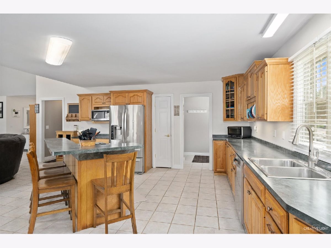
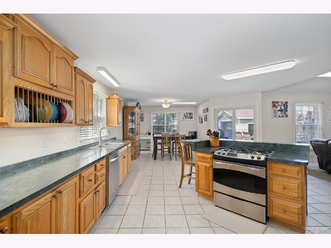
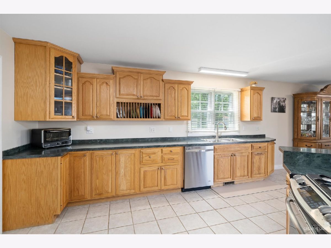
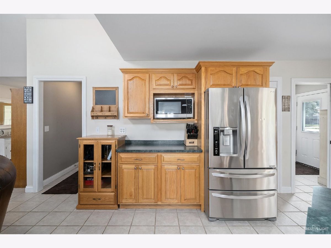
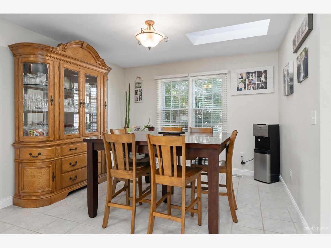
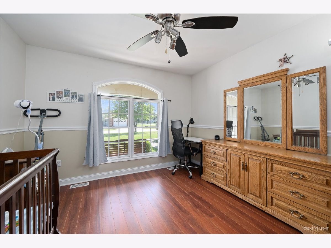
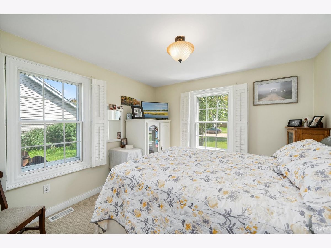
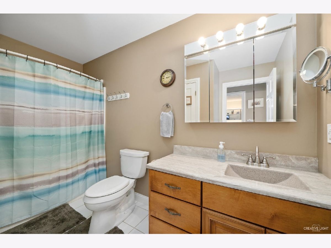
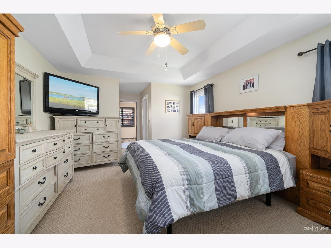
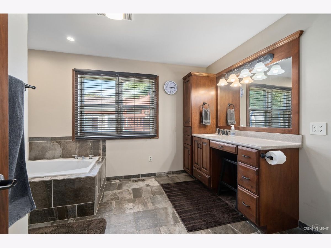
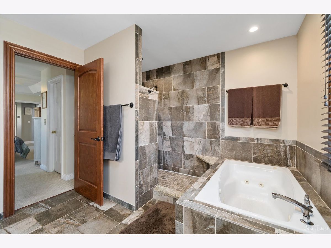
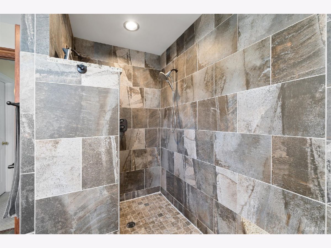
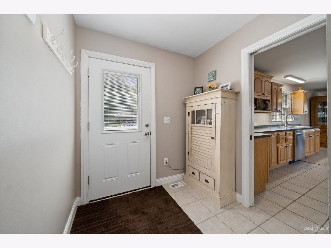
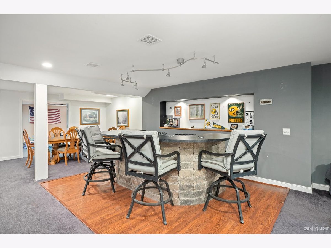
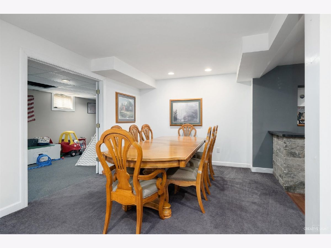
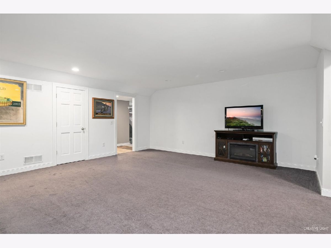
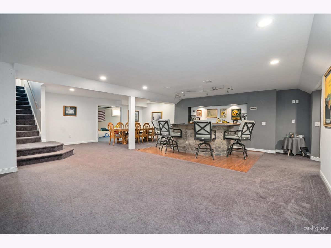
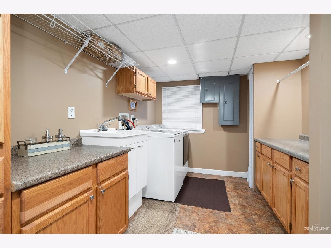
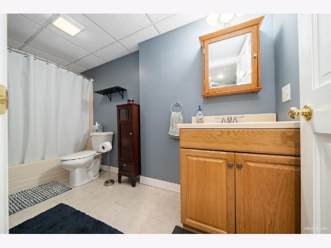
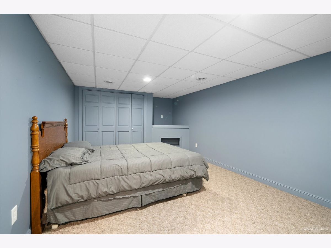
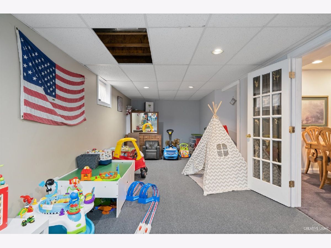
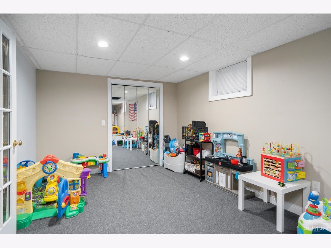
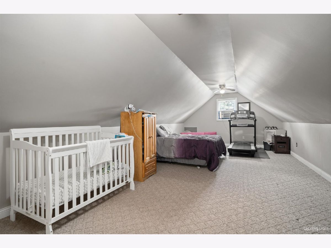
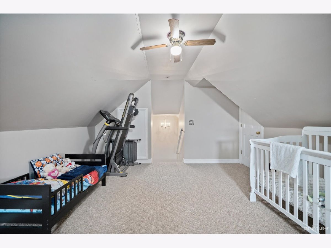
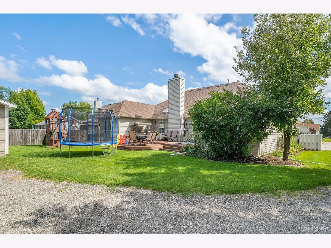
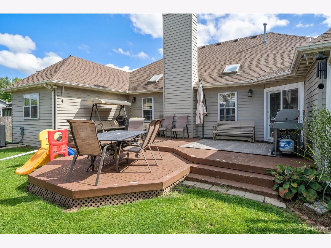
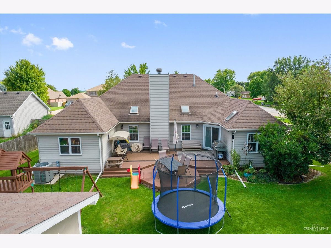
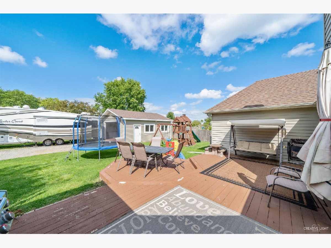
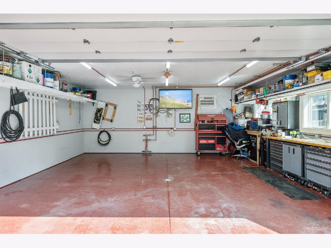
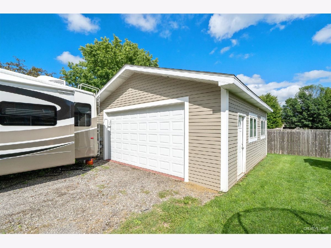
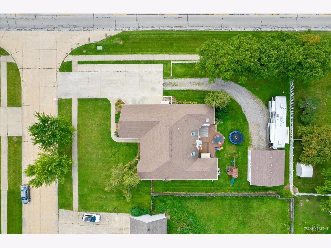
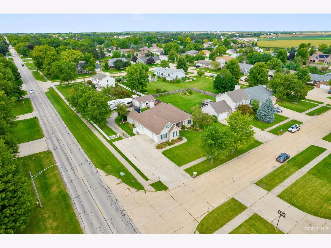
Room Specifics
Total Bedrooms: 5
Bedrooms Above Ground: 3
Bedrooms Below Ground: 2
Dimensions: —
Floor Type: —
Dimensions: —
Floor Type: —
Dimensions: —
Floor Type: —
Dimensions: —
Floor Type: —
Full Bathrooms: 3
Bathroom Amenities: Whirlpool,Separate Shower
Bathroom in Basement: 1
Rooms: —
Basement Description: Finished
Other Specifics
| 5 | |
| — | |
| Concrete,Gravel | |
| — | |
| — | |
| 171.15X105.51X171.06X105.3 | |
| Interior Stair | |
| — | |
| — | |
| — | |
| Not in DB | |
| — | |
| — | |
| — | |
| — |
Tax History
| Year | Property Taxes |
|---|---|
| 2013 | $7,174 |
| 2015 | $6,528 |
| 2022 | $8,766 |
Contact Agent
Nearby Similar Homes
Nearby Sold Comparables
Contact Agent
Listing Provided By
Swanson Real Estate


