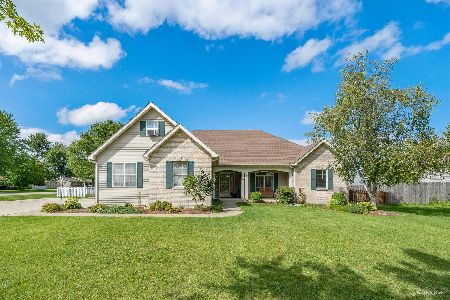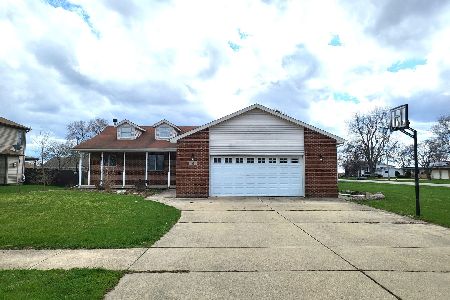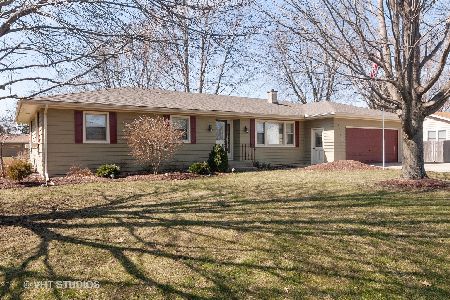5 Junior Drive, Sandwich, Illinois 60548
$242,000
|
Sold
|
|
| Status: | Closed |
| Sqft: | 2,257 |
| Cost/Sqft: | $109 |
| Beds: | 3 |
| Baths: | 3 |
| Year Built: | 2001 |
| Property Taxes: | $6,528 |
| Days On Market: | 3762 |
| Lot Size: | 0,44 |
Description
Lovely spacious ranch with open floor plan including kitchen, breakfast bar, dining room and great room. Also included is a walk up attic that presently makes a great craft room. Full finished basement includes a third bath, a fourth bedroom and rec room with bar. This home has been painted throughout in 2013. 2014 brought a totally new roof /tear off, new storm windows and patio door. All appliances are included and are less than 3 years old. A new ejector pump was installed in 2013. All carpet on the main level was replace in 2013. All you have left to do is move in. Show your most discriminating buyer.
Property Specifics
| Single Family | |
| — | |
| Ranch | |
| 2001 | |
| Full | |
| — | |
| No | |
| 0.44 |
| De Kalb | |
| — | |
| 0 / Not Applicable | |
| None | |
| Public | |
| Public Sewer | |
| 09027607 | |
| 1936351008 |
Nearby Schools
| NAME: | DISTRICT: | DISTANCE: | |
|---|---|---|---|
|
Middle School
Sandwich Middle School |
430 | Not in DB | |
|
High School
Sandwich Community High School |
430 | Not in DB | |
Property History
| DATE: | EVENT: | PRICE: | SOURCE: |
|---|---|---|---|
| 14 Oct, 2013 | Sold | $184,000 | MRED MLS |
| 20 Sep, 2013 | Under contract | $179,900 | MRED MLS |
| — | Last price change | $163,400 | MRED MLS |
| 5 Aug, 2013 | Listed for sale | $179,900 | MRED MLS |
| 23 Oct, 2015 | Sold | $242,000 | MRED MLS |
| 15 Sep, 2015 | Under contract | $244,900 | MRED MLS |
| 1 Sep, 2015 | Listed for sale | $244,900 | MRED MLS |
| 14 Oct, 2022 | Sold | $389,000 | MRED MLS |
| 29 Aug, 2022 | Under contract | $395,000 | MRED MLS |
| 27 Aug, 2022 | Listed for sale | $395,000 | MRED MLS |
Room Specifics
Total Bedrooms: 3
Bedrooms Above Ground: 3
Bedrooms Below Ground: 0
Dimensions: —
Floor Type: Carpet
Dimensions: —
Floor Type: Carpet
Full Bathrooms: 3
Bathroom Amenities: Separate Shower,Double Sink
Bathroom in Basement: 1
Rooms: Attic,Foyer,Recreation Room
Basement Description: Finished
Other Specifics
| 3 | |
| Concrete Perimeter | |
| Concrete | |
| Deck, Storms/Screens | |
| Corner Lot | |
| 171.5X105.51X171.06X105.31 | |
| Interior Stair | |
| Full | |
| Vaulted/Cathedral Ceilings, Skylight(s), Hardwood Floors, First Floor Bedroom, First Floor Full Bath | |
| Range, Dishwasher, Refrigerator, Washer, Dryer, Disposal, Stainless Steel Appliance(s) | |
| Not in DB | |
| Sidewalks, Street Lights, Street Paved | |
| — | |
| — | |
| Gas Log, Gas Starter |
Tax History
| Year | Property Taxes |
|---|---|
| 2013 | $7,174 |
| 2015 | $6,528 |
| 2022 | $8,766 |
Contact Agent
Nearby Similar Homes
Nearby Sold Comparables
Contact Agent
Listing Provided By
PILMER REAL ESTATE, INC






