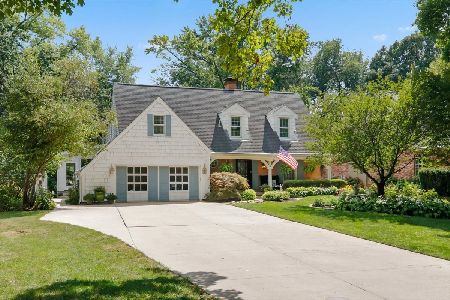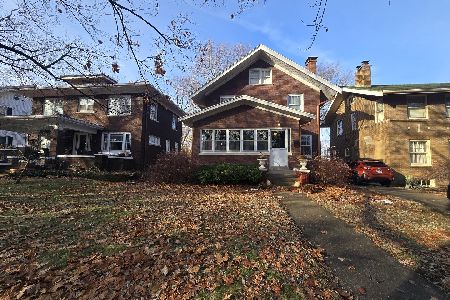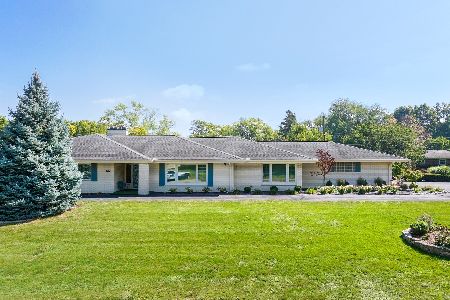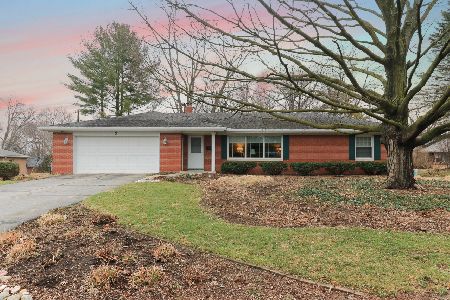5 Kent Drive, Normal, Illinois 61761
$255,000
|
Sold
|
|
| Status: | Closed |
| Sqft: | 2,285 |
| Cost/Sqft: | $127 |
| Beds: | 3 |
| Baths: | 3 |
| Year Built: | 1959 |
| Property Taxes: | $7,069 |
| Days On Market: | 2675 |
| Lot Size: | 0,60 |
Description
No visible bkyd neighbors in this beautiful, mostly brick ranch in eye-pleasing , open green spaces, tucked away in Normal, within easy distance t0 parks, Trail, schools, Uptown, and surrounded by beautiful, mature trees buffering any intrusions. Other (1) is Sunroom, screen porch 8x17, flexible LR/DR use, electric cooktop, double ovens, garage attic storage, 2 WB fireplaces (one with marble surround), countless quality windows for natural light and relaxing views, sump in bsmnt storage, mature, gorgeous trees and landscaping, possible 6 bedrooms total with bsmnt egress door from FR to garage. Well loved and maintained, home in sought after area on over half acre lot. Extra parking in back. AC/Furnaces 2008 and 2018, roof 2010,remaining appl. are newer.Slate entry/hall, some updated bronze bath fixtures. Est. to repair/seal drive $1,000. Homestead and Sr. tax exemptions, S.F. from Assessor. All Information believed accurate, but not warranted. Bdrms 4,5,Oth(2) =guest bdrms/bsmt
Property Specifics
| Single Family | |
| — | |
| Ranch | |
| 1959 | |
| Partial | |
| — | |
| No | |
| 0.6 |
| Mc Lean | |
| Ridgemont | |
| 0 / Not Applicable | |
| None | |
| Public | |
| Public Sewer | |
| 10247562 | |
| 1434103004 |
Nearby Schools
| NAME: | DISTRICT: | DISTANCE: | |
|---|---|---|---|
|
Grade School
Colene Hoose Elementary |
5 | — | |
|
Middle School
Chiddix Jr High |
5 | Not in DB | |
|
High School
Normal Community West High Schoo |
5 | Not in DB | |
Property History
| DATE: | EVENT: | PRICE: | SOURCE: |
|---|---|---|---|
| 22 Jul, 2019 | Sold | $255,000 | MRED MLS |
| 1 Jun, 2019 | Under contract | $290,000 | MRED MLS |
| — | Last price change | $310,000 | MRED MLS |
| 25 Sep, 2018 | Listed for sale | $335,000 | MRED MLS |
Room Specifics
Total Bedrooms: 4
Bedrooms Above Ground: 3
Bedrooms Below Ground: 1
Dimensions: —
Floor Type: Hardwood
Dimensions: —
Floor Type: Hardwood
Dimensions: —
Floor Type: Carpet
Full Bathrooms: 3
Bathroom Amenities: —
Bathroom in Basement: 1
Rooms: Other Room,Family Room
Basement Description: Exterior Access,Partially Finished
Other Specifics
| 2 | |
| — | |
| — | |
| Patio, Porch Screened, Porch | |
| Mature Trees,Landscaped | |
| 111 X 236 | |
| Pull Down Stair | |
| Full | |
| First Floor Full Bath, Built-in Features | |
| Dishwasher, Refrigerator, Range | |
| Not in DB | |
| — | |
| — | |
| — | |
| Wood Burning, Attached Fireplace Doors/Screen |
Tax History
| Year | Property Taxes |
|---|---|
| 2019 | $7,069 |
Contact Agent
Nearby Similar Homes
Nearby Sold Comparables
Contact Agent
Listing Provided By
RE/MAX Choice








