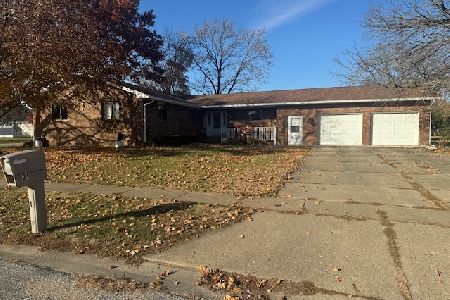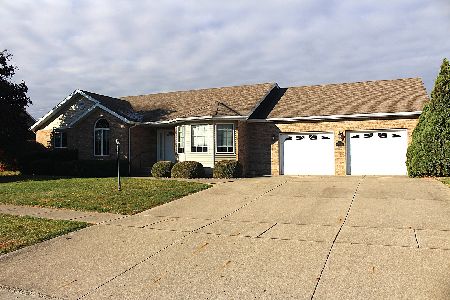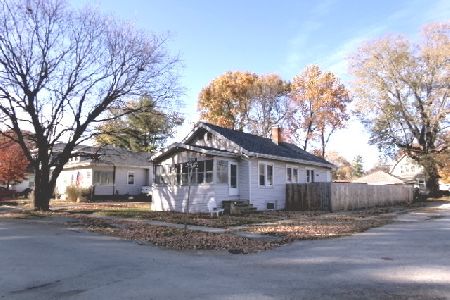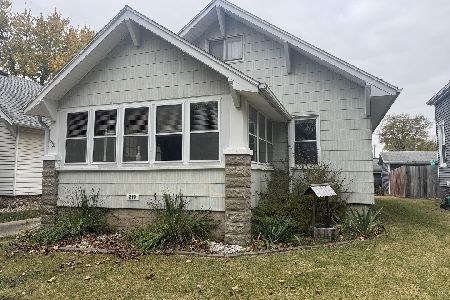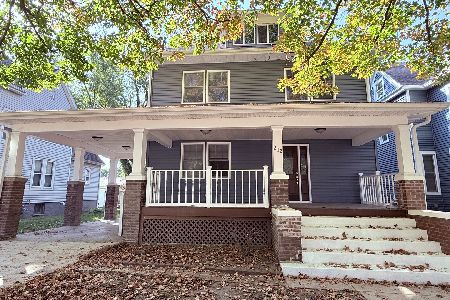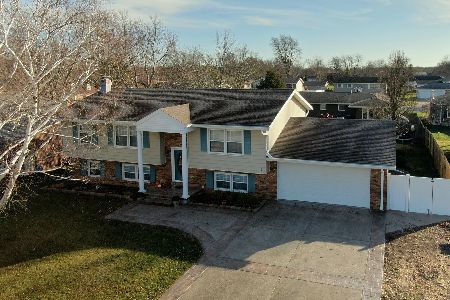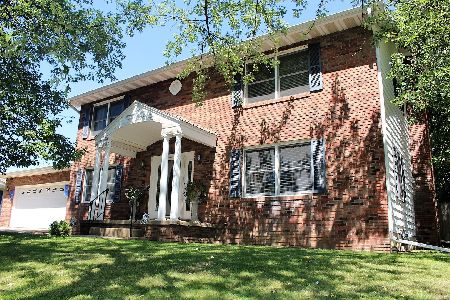5 Laurel Court, Clinton, Illinois 61727
$185,000
|
Sold
|
|
| Status: | Closed |
| Sqft: | 2,500 |
| Cost/Sqft: | $74 |
| Beds: | 4 |
| Baths: | 3 |
| Year Built: | 1974 |
| Property Taxes: | $4,213 |
| Days On Market: | 1658 |
| Lot Size: | 0,41 |
Description
Freshly updated 4 bedroom, 2 1/2 bath home on 1 1/2 lots. Spacious living room along with a lower level family which features a wood burning fireplace. Fully equipped kitchen with ample cabinet space along with roof for a table. The dining room in conveniently located off the kitchen with access to the back deck. 2-Car attached garage along with a bonus third stall that can be used for an additional vehicle, storage or workshop. Outside you will enjoy the spacious yard along with the large deck and extra storage shed. This home has had many updates over the last few years and a complete list will be provided. Most recent updates include a basement remodel, flooring, new trim and fresh paint. Schedule your showing today!
Property Specifics
| Single Family | |
| — | |
| Bi-Level | |
| 1974 | |
| None | |
| — | |
| No | |
| 0.41 |
| De Witt | |
| Hillcrest | |
| — / Not Applicable | |
| None | |
| Public | |
| Public Sewer | |
| 11085174 | |
| 0734327018 |
Nearby Schools
| NAME: | DISTRICT: | DISTANCE: | |
|---|---|---|---|
|
Grade School
Clinton Elementary |
15 | — | |
|
Middle School
Clinton Jr High |
15 | Not in DB | |
|
High School
Clinton High School |
15 | Not in DB | |
Property History
| DATE: | EVENT: | PRICE: | SOURCE: |
|---|---|---|---|
| 15 Jul, 2021 | Sold | $185,000 | MRED MLS |
| 2 Jun, 2021 | Under contract | $185,000 | MRED MLS |
| 1 Jun, 2021 | Listed for sale | $185,000 | MRED MLS |
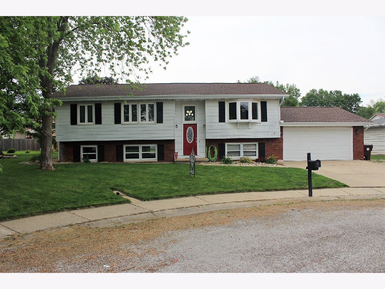
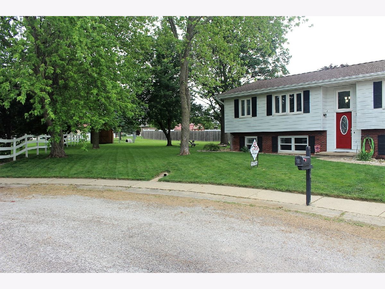
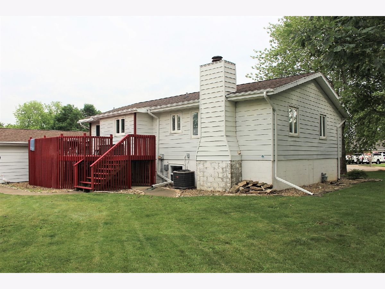
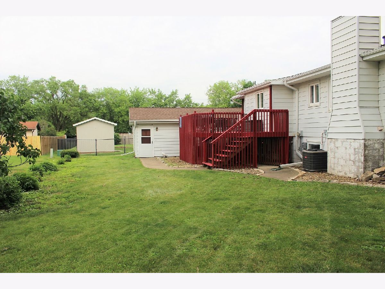
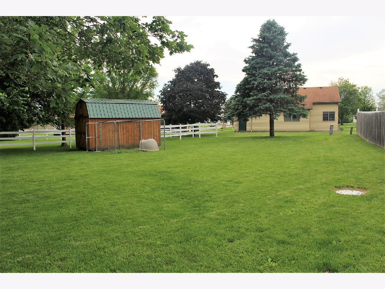
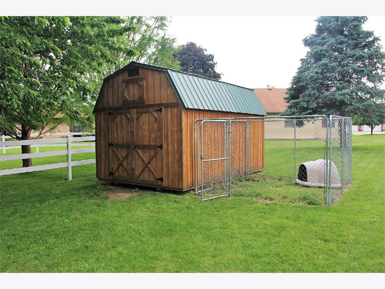
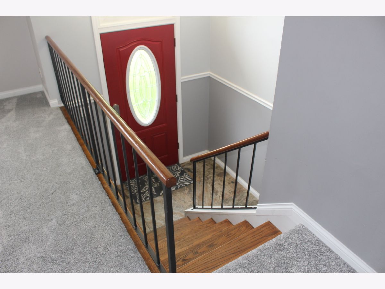
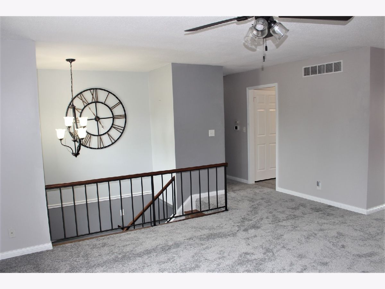
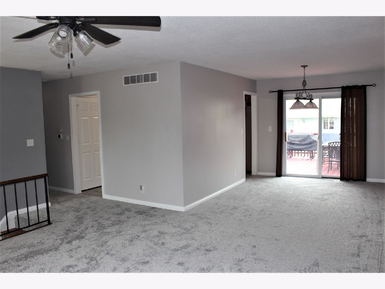
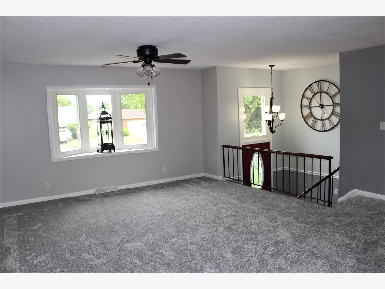
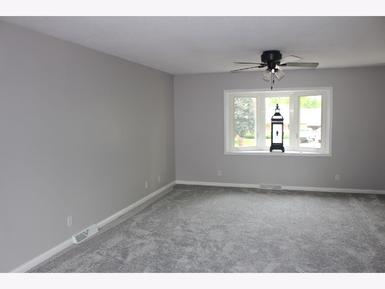
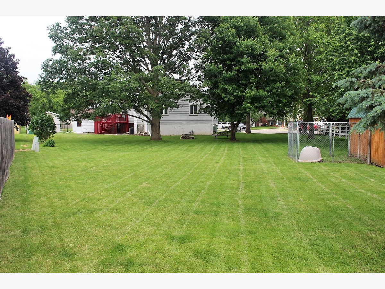
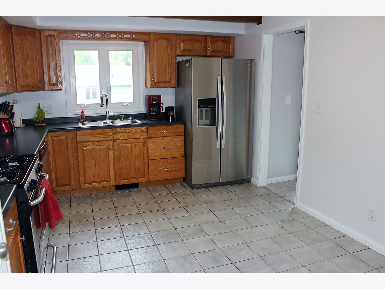
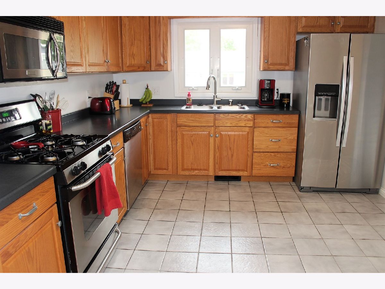
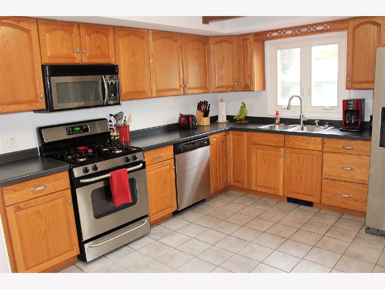
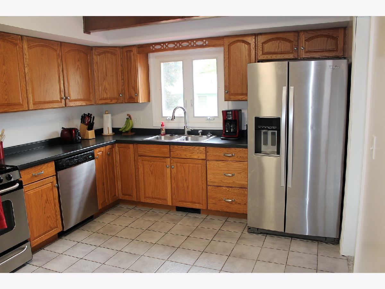
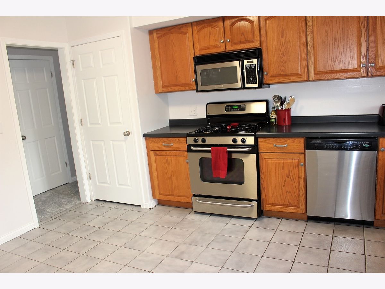
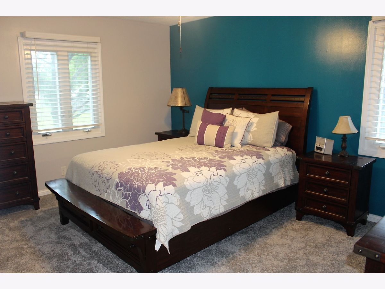
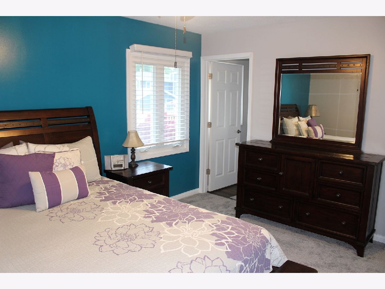
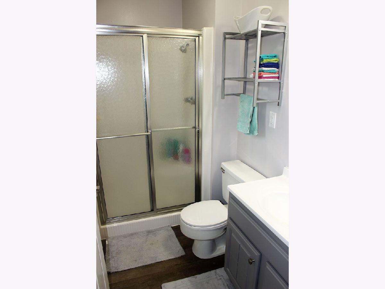
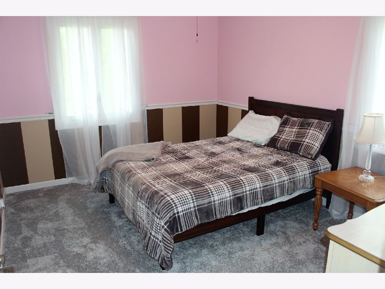
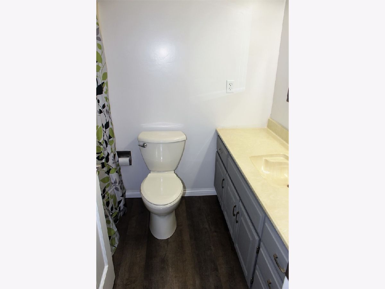
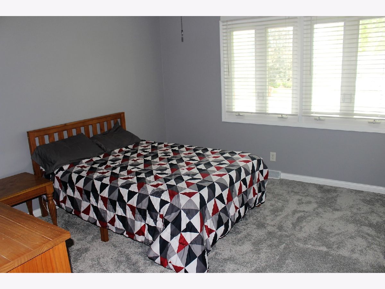
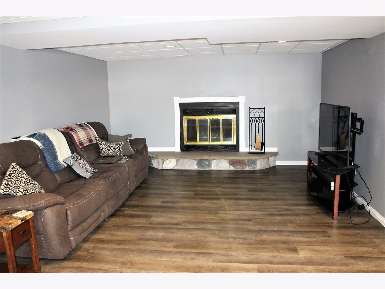
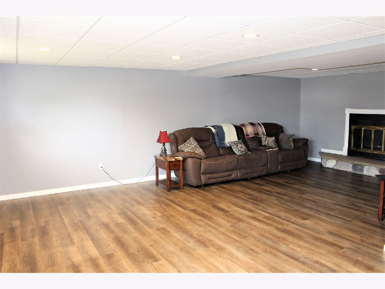
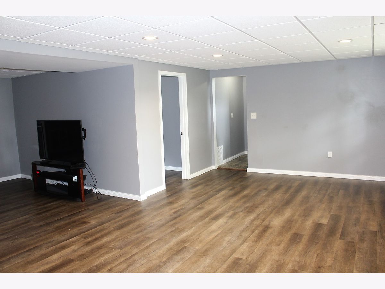
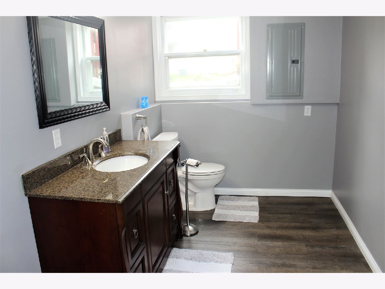
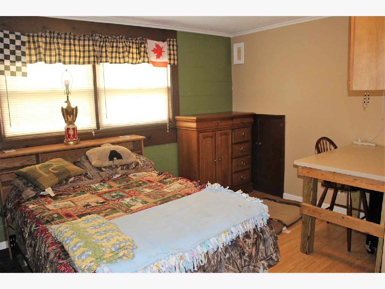
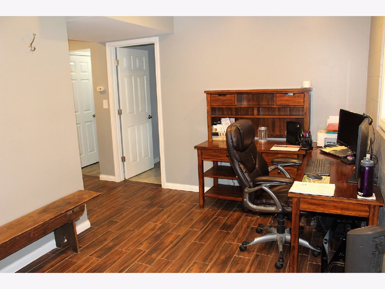
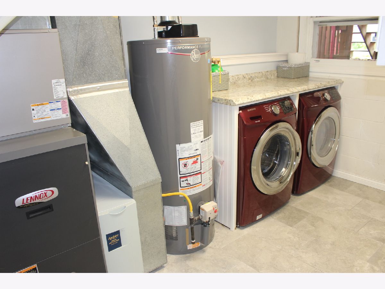
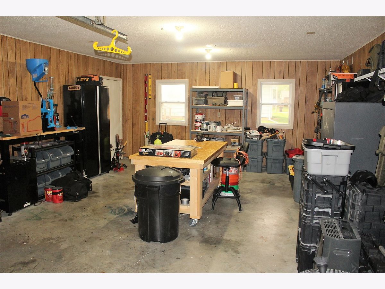
Room Specifics
Total Bedrooms: 4
Bedrooms Above Ground: 4
Bedrooms Below Ground: 0
Dimensions: —
Floor Type: Carpet
Dimensions: —
Floor Type: Carpet
Dimensions: —
Floor Type: Wood Laminate
Full Bathrooms: 3
Bathroom Amenities: —
Bathroom in Basement: 0
Rooms: Other Room
Basement Description: None
Other Specifics
| 3 | |
| Block | |
| Concrete | |
| Deck, Workshop | |
| Mature Trees | |
| 87.04X149.52X37.95X207X111 | |
| Pull Down Stair | |
| Full | |
| Wood Laminate Floors, Separate Dining Room | |
| Range, Microwave, Dishwasher, Refrigerator | |
| Not in DB | |
| — | |
| — | |
| — | |
| Wood Burning, Attached Fireplace Doors/Screen |
Tax History
| Year | Property Taxes |
|---|---|
| 2021 | $4,213 |
Contact Agent
Nearby Similar Homes
Nearby Sold Comparables
Contact Agent
Listing Provided By
Utterback Real Estate

