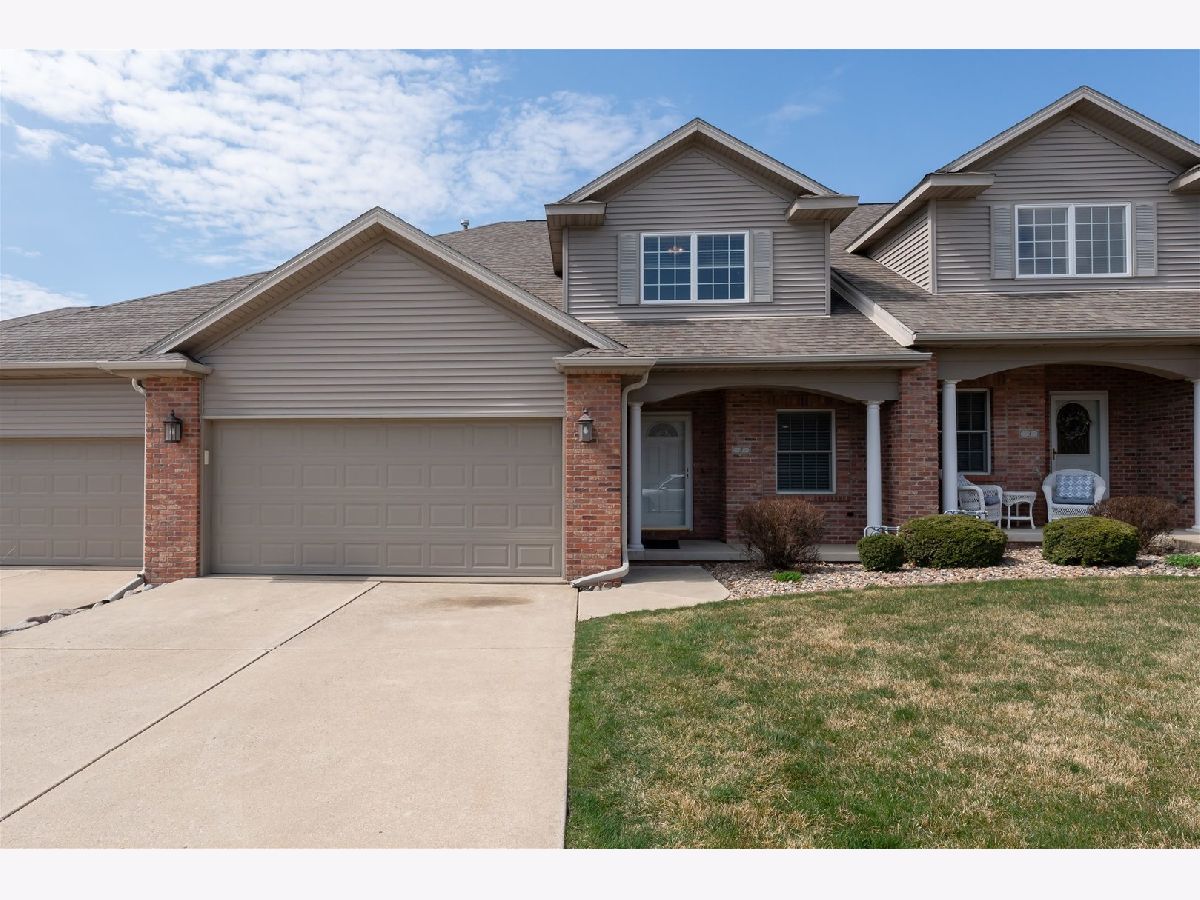5 Laurel Wood Drive, Bloomington, Illinois 61704
$423,500
|
Sold
|
|
| Status: | Closed |
| Sqft: | 2,301 |
| Cost/Sqft: | $180 |
| Beds: | 3 |
| Baths: | 3 |
| Year Built: | 2004 |
| Property Taxes: | $9,102 |
| Days On Market: | 197 |
| Lot Size: | 0,00 |
Description
Welcome to this beautifully updated condo in the highly sought-after Spring Ridge subdivision! This 3-bedroom, 2.5-bath home offers the perfect blend of comfort, style, and convenience. Step inside to a spacious 2-story living room featuring a cozy fireplace and abundant natural light, enhanced by professionally installed film on the upper windows for comfort and efficiency. The open-concept kitchen is a chef's dream with custom cabinetry, granite countertops, and brand-new GE stainless steel appliances. Enjoy your morning coffee in the bright and inviting sunroom, perfect for relaxing or entertaining. The main floor features a private primary bedroom suite with easy access to first-floor laundry and luxury vinyl plank flooring throughout. Upstairs, you'll find two generous bedrooms, a full bath, and a versatile loft area-ideal for a home office, playroom, or reading nook. The full, unfinished basement offers incredible potential for future expansion, already equipped with an egress window and rough-in plumbing for a bathroom. Additional upgrades include a new front door, a new water heater, a Tesla charger in the garage, and a built-in sound system with Sonos components that stay with the home. Enjoy maintenance-free living with an HOA that covers lawn care, snow removal, Xfinity high speed internet and cable. This move-in-ready home is a rare find!
Property Specifics
| Condos/Townhomes | |
| 15 | |
| — | |
| 2004 | |
| — | |
| — | |
| No | |
| — |
| — | |
| Spring Ridge | |
| 260 / Monthly | |
| — | |
| — | |
| — | |
| 12410200 | |
| 1426477013 |
Nearby Schools
| NAME: | DISTRICT: | DISTANCE: | |
|---|---|---|---|
|
Grade School
Northpoint Elementary |
5 | — | |
|
Middle School
Evans Jr High |
5 | Not in DB | |
|
High School
Normal Community High School |
5 | Not in DB | |
Property History
| DATE: | EVENT: | PRICE: | SOURCE: |
|---|---|---|---|
| 10 May, 2024 | Sold | $385,000 | MRED MLS |
| 2 Apr, 2024 | Under contract | $389,000 | MRED MLS |
| 28 Mar, 2024 | Listed for sale | $389,000 | MRED MLS |
| 21 Aug, 2025 | Sold | $423,500 | MRED MLS |
| 5 Jul, 2025 | Under contract | $415,000 | MRED MLS |
| 4 Jul, 2025 | Listed for sale | $415,000 | MRED MLS |

Room Specifics
Total Bedrooms: 3
Bedrooms Above Ground: 3
Bedrooms Below Ground: 0
Dimensions: —
Floor Type: —
Dimensions: —
Floor Type: —
Full Bathrooms: 3
Bathroom Amenities: —
Bathroom in Basement: 0
Rooms: —
Basement Description: —
Other Specifics
| 2 | |
| — | |
| — | |
| — | |
| — | |
| 35 X 79 | |
| — | |
| — | |
| — | |
| — | |
| Not in DB | |
| — | |
| — | |
| — | |
| — |
Tax History
| Year | Property Taxes |
|---|---|
| 2024 | $8,587 |
| 2025 | $9,102 |
Contact Agent
Nearby Similar Homes
Nearby Sold Comparables
Contact Agent
Listing Provided By
RE/MAX Rising




