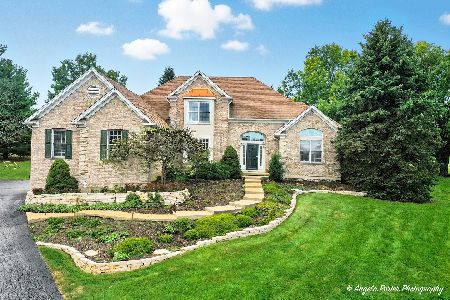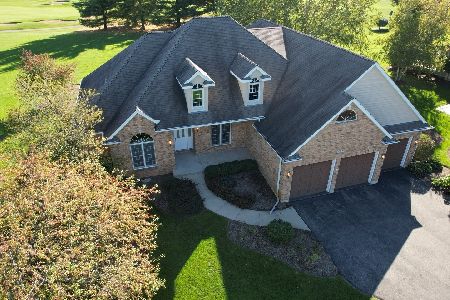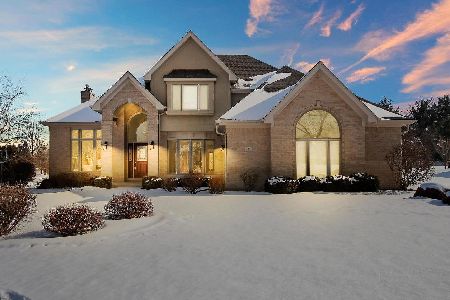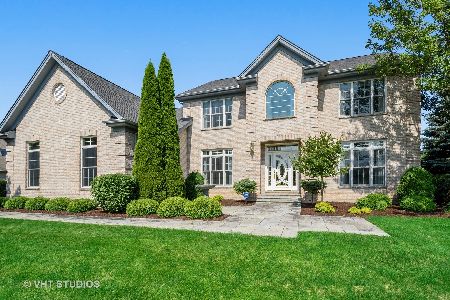5 Lorraine Court, Oakwood Hills, Illinois 60013
$450,000
|
Sold
|
|
| Status: | Closed |
| Sqft: | 3,118 |
| Cost/Sqft: | $149 |
| Beds: | 4 |
| Baths: | 3 |
| Year Built: | 1997 |
| Property Taxes: | $11,917 |
| Days On Market: | 3499 |
| Lot Size: | 0,50 |
Description
Original Owner - Picturesque ranch in pristine condition ideally set on manicured half-acre irrigated lot overlooking the 8th fairway at Chalet Hills. The extraordinary & unique sun-filled design offers gleaming H/W floors, dramatic ceilings, an extraordinary granite kitchen w/ breakfast bar, premium SS appliances, and large eating area that flows seamlessly into the family room w/ vaulted ceilings & year-round views of the yard & golf course. You'll love the functionally eloquent living & dining rooms, a spacious den and inviting 4-season room w/ cobblestone floors w/ sliders to the patio. A seductive master retreat holds a WIC & luxury bath. An insulated 2nd level bonus room w/ vaulted ceilings & skylights offers a sensational expansion opportunity for the cost of drywall & flooring. The newer HVAC is sized for expansion if desired. The unfinished basement with 9' ceilings offers vast storage & additional expansion. Showings require some notice and please note exclusions
Property Specifics
| Single Family | |
| — | |
| Ranch | |
| 1997 | |
| Partial | |
| CUSTOM RANCH | |
| No | |
| 0.5 |
| Mc Henry | |
| Chalet Hills Estates | |
| 0 / Not Applicable | |
| None | |
| Private Well | |
| Septic-Private | |
| 09271548 | |
| 1531176010 |
Nearby Schools
| NAME: | DISTRICT: | DISTANCE: | |
|---|---|---|---|
|
Grade School
Deer Path Elementary School |
26 | — | |
|
Middle School
Cary Junior High School |
26 | Not in DB | |
|
High School
Cary-grove Community High School |
155 | Not in DB | |
Property History
| DATE: | EVENT: | PRICE: | SOURCE: |
|---|---|---|---|
| 20 Oct, 2016 | Sold | $450,000 | MRED MLS |
| 3 Aug, 2016 | Under contract | $465,900 | MRED MLS |
| 28 Jun, 2016 | Listed for sale | $465,900 | MRED MLS |
| 27 Dec, 2021 | Sold | $492,000 | MRED MLS |
| 7 Dec, 2021 | Under contract | $499,900 | MRED MLS |
| 2 Dec, 2021 | Listed for sale | $499,900 | MRED MLS |
Room Specifics
Total Bedrooms: 4
Bedrooms Above Ground: 4
Bedrooms Below Ground: 0
Dimensions: —
Floor Type: Carpet
Dimensions: —
Floor Type: Carpet
Dimensions: —
Floor Type: Carpet
Full Bathrooms: 3
Bathroom Amenities: Whirlpool,Separate Shower,Double Sink
Bathroom in Basement: 0
Rooms: Heated Sun Room,Foyer,Bonus Room
Basement Description: Unfinished,Bathroom Rough-In
Other Specifics
| 3 | |
| Concrete Perimeter | |
| Asphalt | |
| Patio, Brick Paver Patio | |
| Cul-De-Sac,Golf Course Lot,Landscaped | |
| 92 X 235 X 128 X 203 | |
| Full,Interior Stair | |
| Full | |
| Vaulted/Cathedral Ceilings, Skylight(s), Hardwood Floors, First Floor Bedroom, First Floor Laundry, First Floor Full Bath | |
| Double Oven, Range, Microwave, Dishwasher, Refrigerator, Washer, Dryer, Disposal, Stainless Steel Appliance(s) | |
| Not in DB | |
| Clubhouse, Street Paved | |
| — | |
| — | |
| Wood Burning Stove, Gas Log |
Tax History
| Year | Property Taxes |
|---|---|
| 2016 | $11,917 |
| 2021 | $13,842 |
Contact Agent
Nearby Similar Homes
Nearby Sold Comparables
Contact Agent
Listing Provided By
RE/MAX of Barrington









