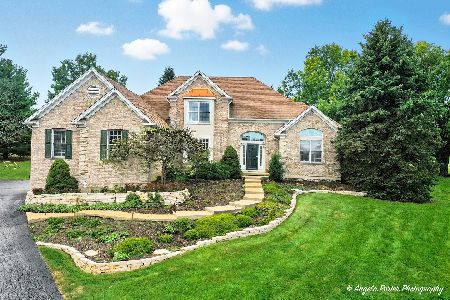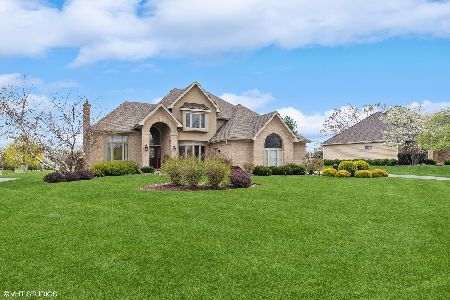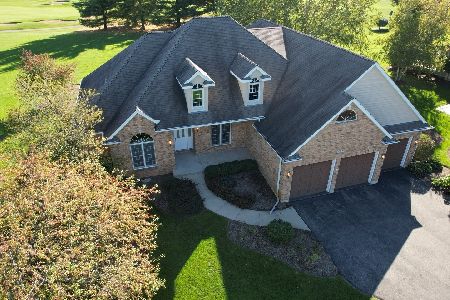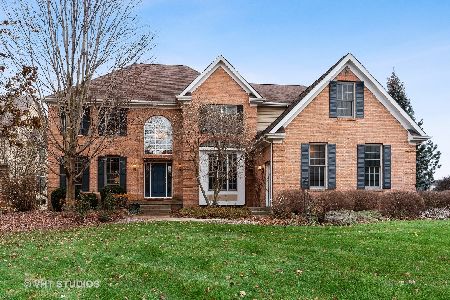7 Lorraine Court, Oakwood Hills, Illinois 60013
$515,000
|
Sold
|
|
| Status: | Closed |
| Sqft: | 4,621 |
| Cost/Sqft: | $117 |
| Beds: | 4 |
| Baths: | 4 |
| Year Built: | 1997 |
| Property Taxes: | $12,558 |
| Days On Market: | 1453 |
| Lot Size: | 0,54 |
Description
Here is the home you have been waiting for! An amazing golf course custom-built 2 story home in Chalet Hills Estates. This custom Built 2 story home with a 1st floor primary bedroom and full bath is sure to please. Chalet Hills is golf course living at its finest. Pull up and find a home that is bold yet elegant with a brick exterior and beautiful architectural design. The home is enhanced with arch windows and a vaulted Arch canopy that protects your guests from the elements. Walk Inside into a large vaulted foyer and entryway with Hardwood floors throughout much of the first floor. The light and bright feel doesn't end at the entry as it flows through the home with spectacular views of the golf course. Enjoy your meals in a kitchen that is sure to please with stainless appliances, plenty of granite countertops, an island, spacious storage in cabinets, and a walk-in pantry. The open kitchen offers separate eating with tray ceiling and additional storage. The kitchen also offers great space to entertain as it is open to the family room that offers tall ceilings, a formal fireplace, and great outside views of the eighth fairway. This is where you will access the great outdoors to enjoy the maintenance-free Azek Deck with space for BBQs, celebrations and relaxation. The dining room feels majestic and is ready to entertain with plenty of space for parties or gatherings. Retire to the den for a good book or create the office space you've been looking for. 1st floor primary bedroom has a great feel with tray ceiling, Walk-in closet, Full bath with whirlpool tub, double sinks, and separate shower. The second-floor offers (3) three secondary bedrooms that have direct access to bathrooms. The 2nd bedroom could be used as a primary bedroom, appointed with a Full bath a walk-in closet, plus space to relax. Other bedrooms are large and offer large closets, as well as a shared Jack and Jill bath. The full basement with roughed in bath is just awaiting your finishing touches to become the home you have always dreamed of. The 3 car garage is another win with plenty of room for cars, storage, or toys! Home has always been well maintained and cared for. New roof 2021, New AC 2013, Hot water 2012, Maintenance free deck.
Property Specifics
| Single Family | |
| — | |
| — | |
| 1997 | |
| — | |
| — | |
| No | |
| 0.54 |
| Mc Henry | |
| — | |
| — / Not Applicable | |
| — | |
| — | |
| — | |
| 11309637 | |
| 1531176009 |
Nearby Schools
| NAME: | DISTRICT: | DISTANCE: | |
|---|---|---|---|
|
Grade School
Deer Path Elementary School |
26 | — | |
|
Middle School
Cary Junior High School |
26 | Not in DB | |
|
High School
Cary-grove Community High School |
155 | Not in DB | |
Property History
| DATE: | EVENT: | PRICE: | SOURCE: |
|---|---|---|---|
| 29 Mar, 2022 | Sold | $515,000 | MRED MLS |
| 12 Feb, 2022 | Under contract | $539,900 | MRED MLS |
| 3 Feb, 2022 | Listed for sale | $539,900 | MRED MLS |
| 5 Jul, 2023 | Sold | $545,000 | MRED MLS |
| 20 May, 2023 | Under contract | $550,000 | MRED MLS |
| — | Last price change | $560,000 | MRED MLS |
| 24 Apr, 2023 | Listed for sale | $560,000 | MRED MLS |
| 8 Jul, 2024 | Sold | $622,000 | MRED MLS |
| 5 May, 2024 | Under contract | $599,900 | MRED MLS |
| 1 May, 2024 | Listed for sale | $599,900 | MRED MLS |
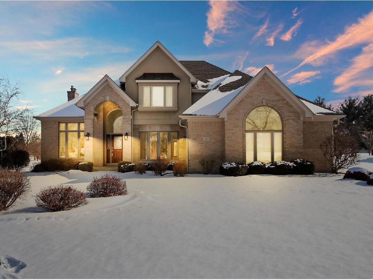
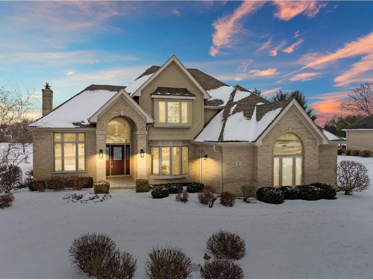
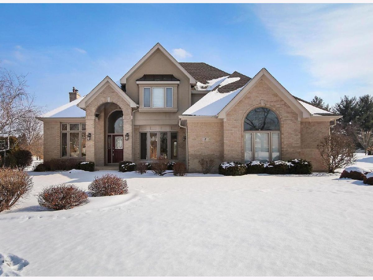
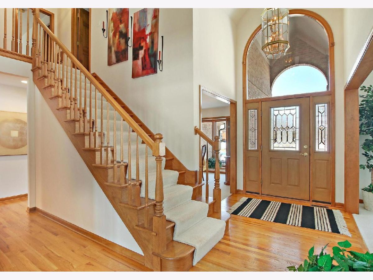
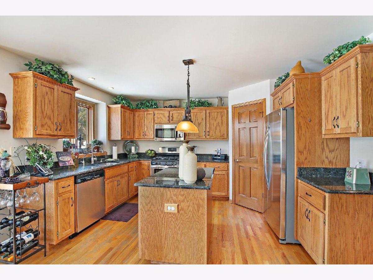
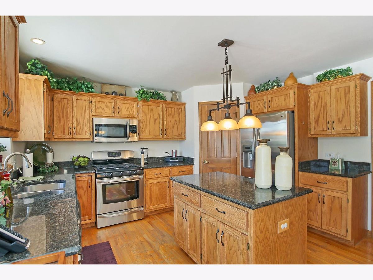
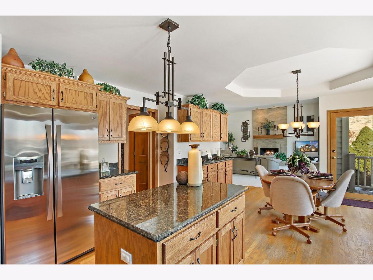
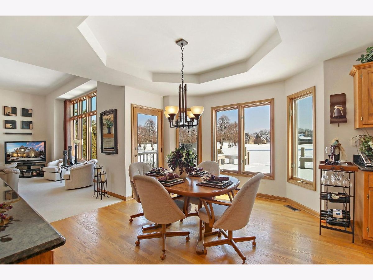
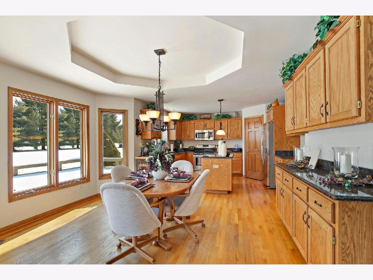
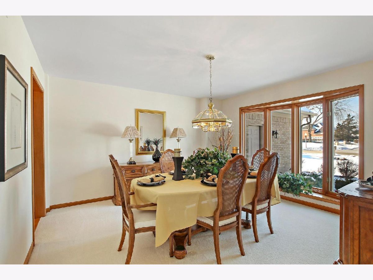
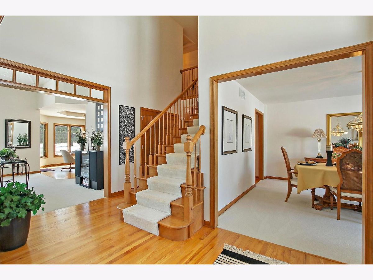
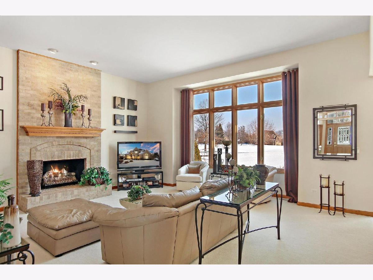
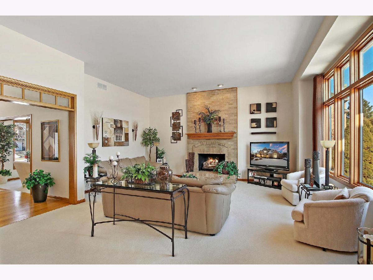
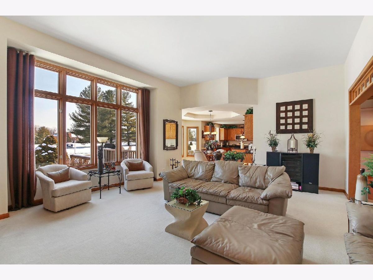
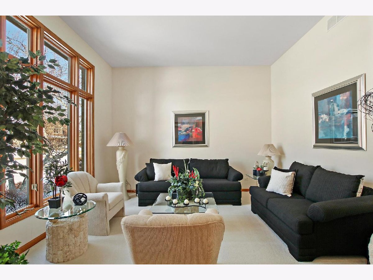
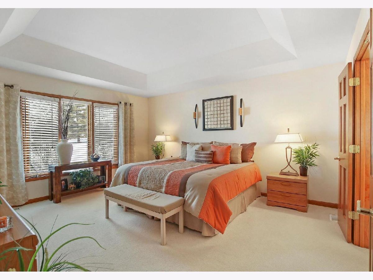
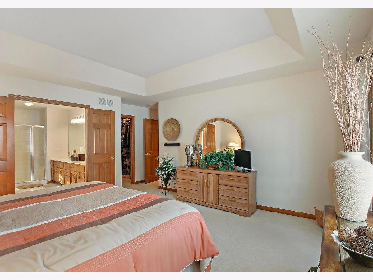
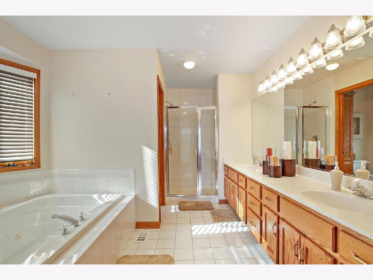
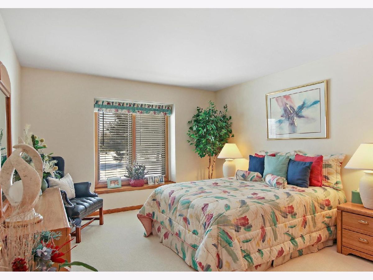
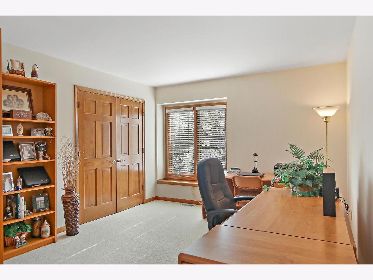
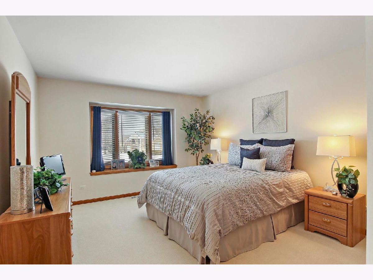
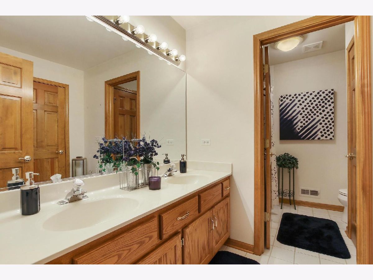
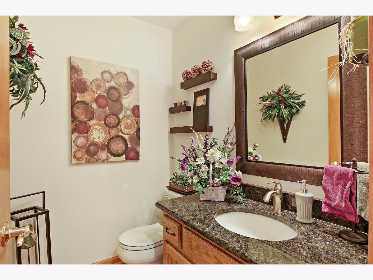
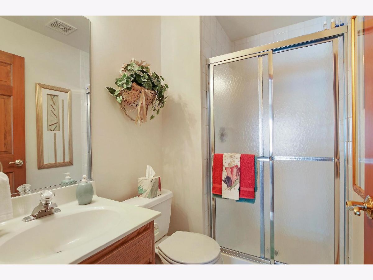
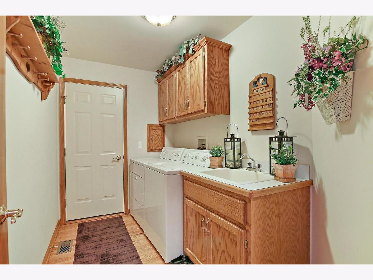
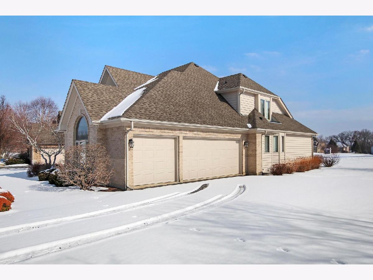
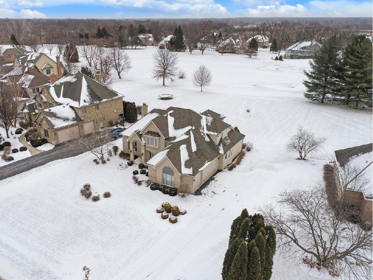
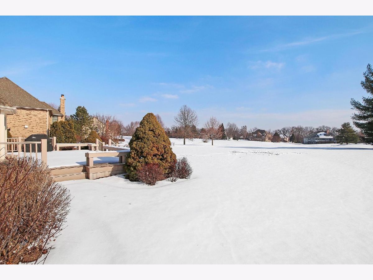
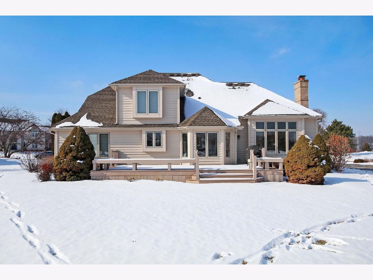
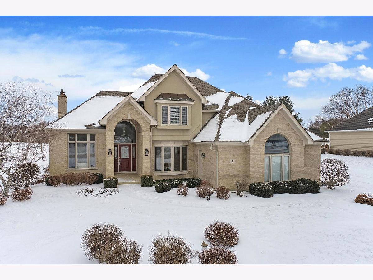
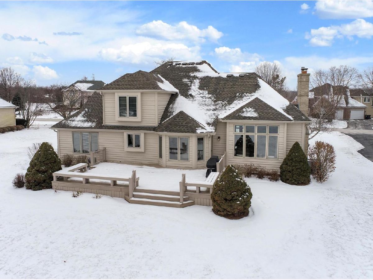
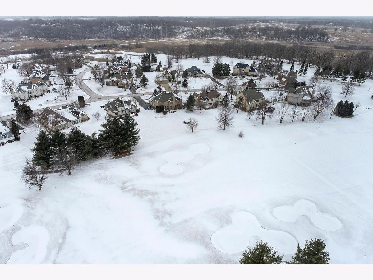
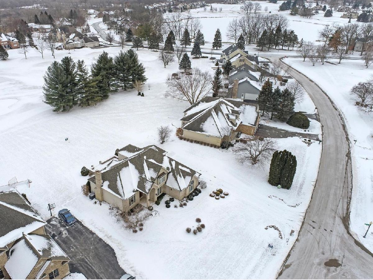
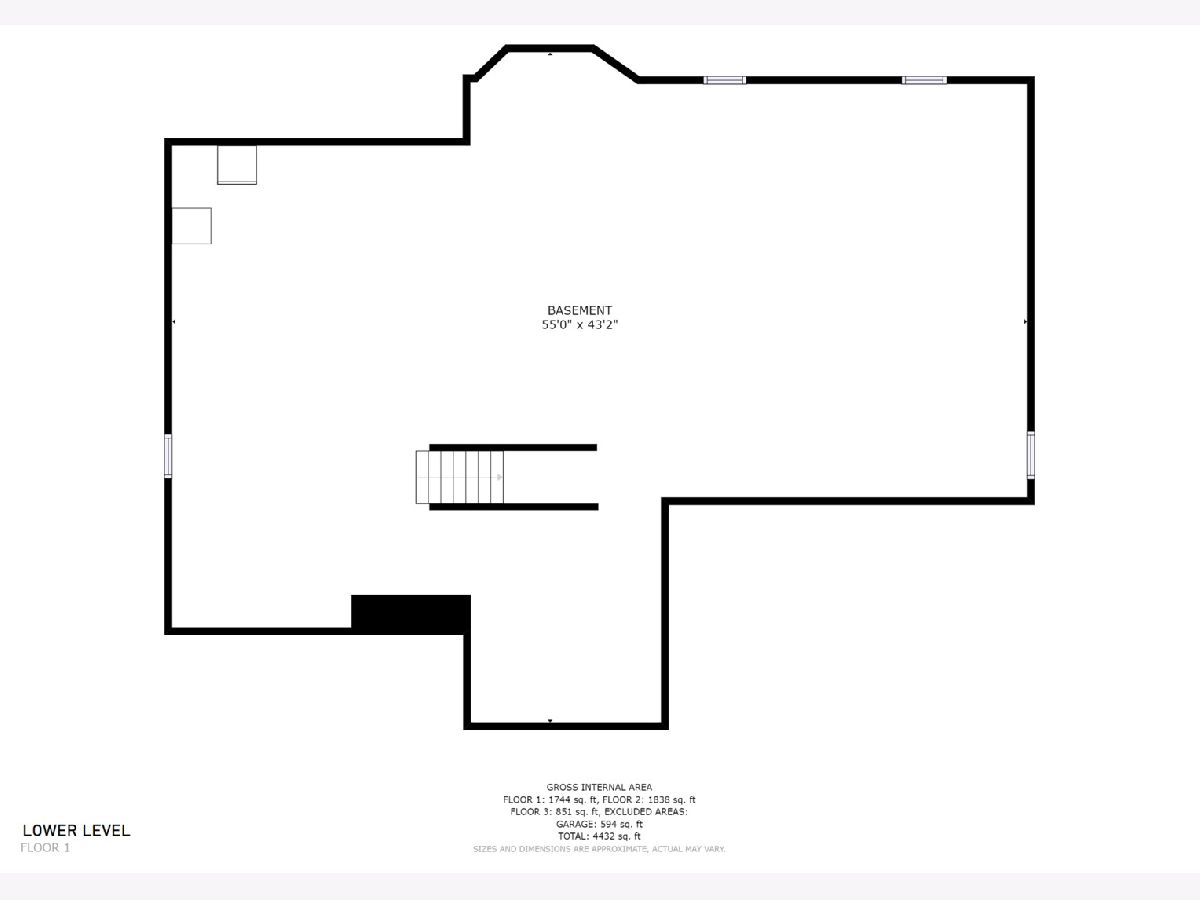
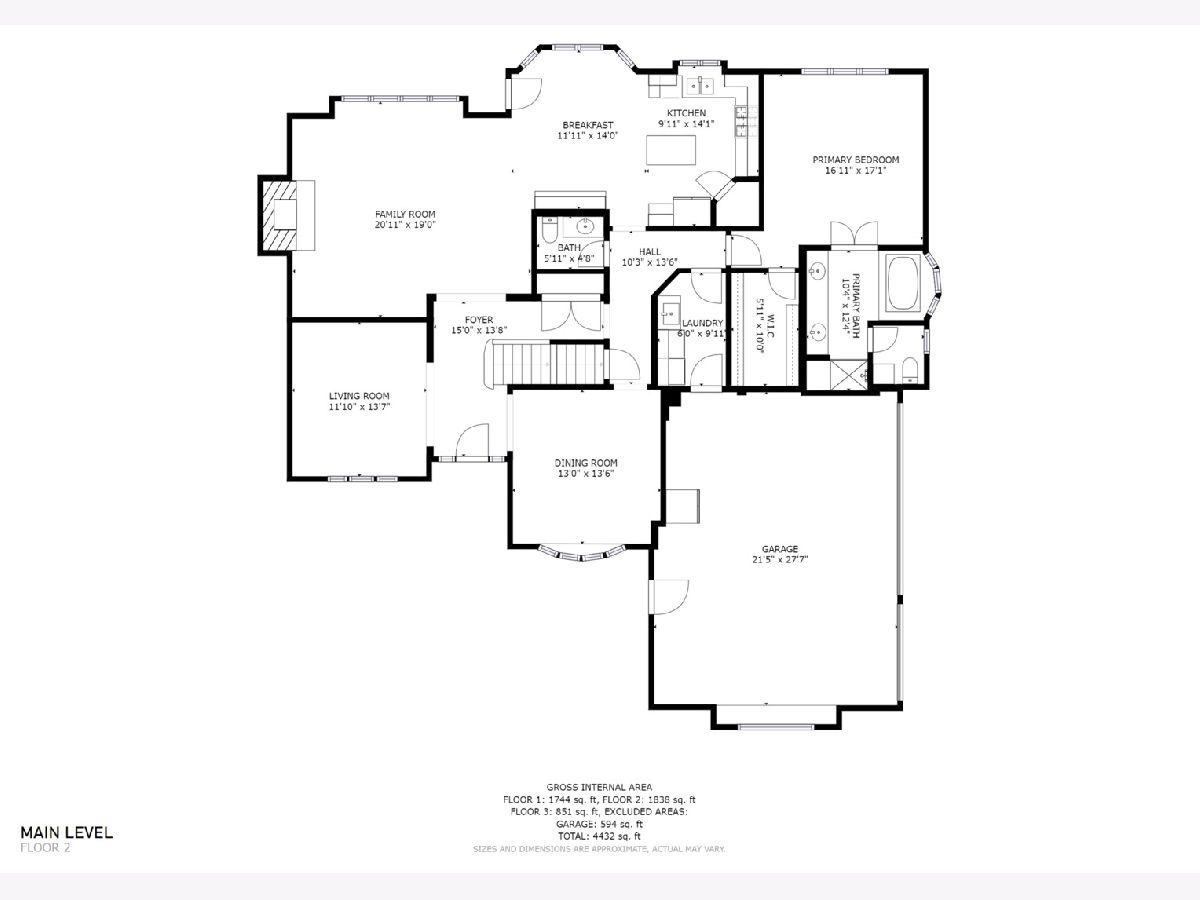
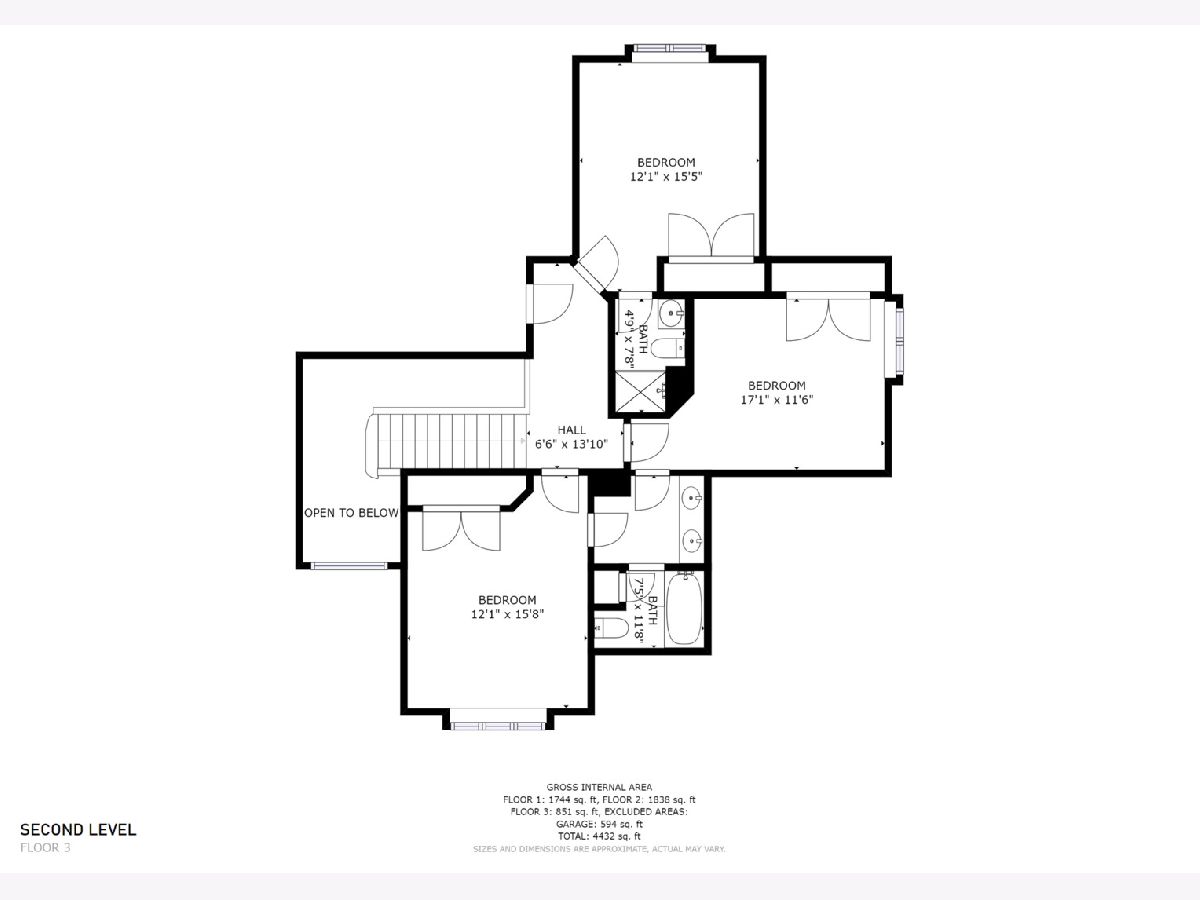
Room Specifics
Total Bedrooms: 4
Bedrooms Above Ground: 4
Bedrooms Below Ground: 0
Dimensions: —
Floor Type: —
Dimensions: —
Floor Type: —
Dimensions: —
Floor Type: —
Full Bathrooms: 4
Bathroom Amenities: Whirlpool,Separate Shower,Double Sink
Bathroom in Basement: 0
Rooms: —
Basement Description: Unfinished,Bathroom Rough-In
Other Specifics
| 3 | |
| — | |
| Asphalt | |
| — | |
| — | |
| 116X246X79X234 | |
| Unfinished | |
| — | |
| — | |
| — | |
| Not in DB | |
| — | |
| — | |
| — | |
| — |
Tax History
| Year | Property Taxes |
|---|---|
| 2022 | $12,558 |
| 2023 | $12,858 |
| 2024 | $13,232 |
Contact Agent
Nearby Similar Homes
Nearby Sold Comparables
Contact Agent
Listing Provided By
Realty Executives Cornerstone

