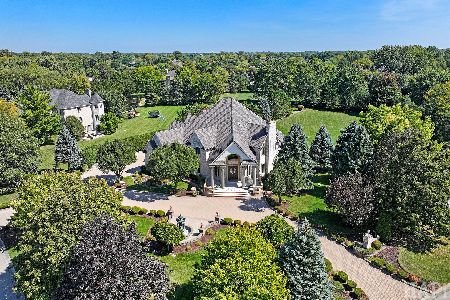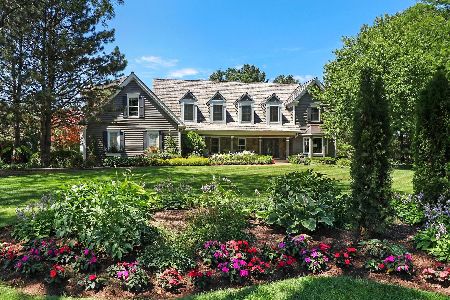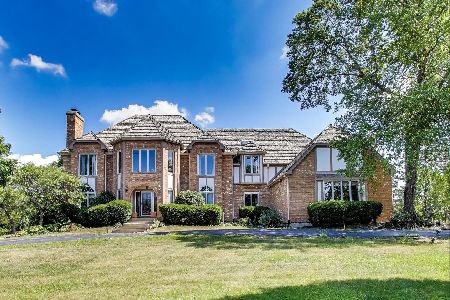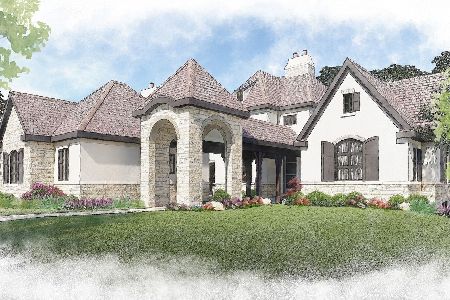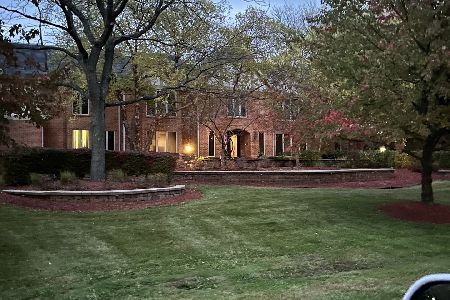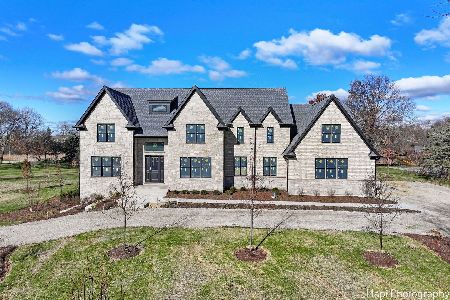5 Morgan Lane, South Barrington, Illinois 60010
$938,000
|
Sold
|
|
| Status: | Closed |
| Sqft: | 6,920 |
| Cost/Sqft: | $144 |
| Beds: | 5 |
| Baths: | 5 |
| Year Built: | 1993 |
| Property Taxes: | $26,115 |
| Days On Market: | 2224 |
| Lot Size: | 1,31 |
Description
Exceptional home in desirable Cutters Run with fantastic water views. Rear southern exposure to lake. 2-Story family room. 1st Floor office and full bath. Kitchen with breakfast bar, island, c-thru fireplace. Master bedroom with fireplace, sitting room, private bath with 2 sinks, whirlpool tub. 2 Bedrooms with private full baths plus 2 Bedrooms share a Jack & Jill bath. Bonus room. Walkout basement with wet bar, full bath, large storage room. All brick, 4 Car garage, paver driveway. Deck. NEW roof 2015, NEW 3 HVAC 2016, NEW 2 hot water heaters 2018. Close to shopping, restaurants, I-90.
Property Specifics
| Single Family | |
| — | |
| Traditional | |
| 1993 | |
| Full,Walkout | |
| — | |
| No | |
| 1.31 |
| Cook | |
| Cutters Run | |
| 1200 / Annual | |
| Insurance,Lake Rights | |
| Private Well | |
| Septic-Private | |
| 10600047 | |
| 01273070030000 |
Nearby Schools
| NAME: | DISTRICT: | DISTANCE: | |
|---|---|---|---|
|
Grade School
Barbara B Rose Elementary School |
220 | — | |
|
Middle School
Barrington Middle School - Stati |
220 | Not in DB | |
|
High School
Barrington High School |
220 | Not in DB | |
Property History
| DATE: | EVENT: | PRICE: | SOURCE: |
|---|---|---|---|
| 23 Mar, 2020 | Sold | $938,000 | MRED MLS |
| 13 Jan, 2020 | Under contract | $995,000 | MRED MLS |
| 2 Jan, 2020 | Listed for sale | $995,000 | MRED MLS |
Room Specifics
Total Bedrooms: 5
Bedrooms Above Ground: 5
Bedrooms Below Ground: 0
Dimensions: —
Floor Type: Carpet
Dimensions: —
Floor Type: Carpet
Dimensions: —
Floor Type: Carpet
Dimensions: —
Floor Type: —
Full Bathrooms: 5
Bathroom Amenities: Whirlpool,Separate Shower,Double Sink
Bathroom in Basement: 1
Rooms: Bedroom 5,Eating Area,Sitting Room,Foyer,Bonus Room,Office,Recreation Room,Game Room
Basement Description: Finished,Exterior Access
Other Specifics
| 4 | |
| Concrete Perimeter | |
| Brick,Circular | |
| Deck | |
| Water Rights,Water View | |
| 250X358X62X352 | |
| — | |
| Full | |
| Skylight(s), Bar-Wet, Hardwood Floors, First Floor Laundry, First Floor Full Bath, Walk-In Closet(s) | |
| Double Oven, Microwave, Dishwasher, Refrigerator, Washer, Dryer, Cooktop, Water Softener | |
| Not in DB | |
| Park, Lake, Water Rights, Street Paved | |
| — | |
| — | |
| Double Sided, Gas Starter |
Tax History
| Year | Property Taxes |
|---|---|
| 2020 | $26,115 |
Contact Agent
Nearby Similar Homes
Nearby Sold Comparables
Contact Agent
Listing Provided By
RE/MAX Central Inc.

