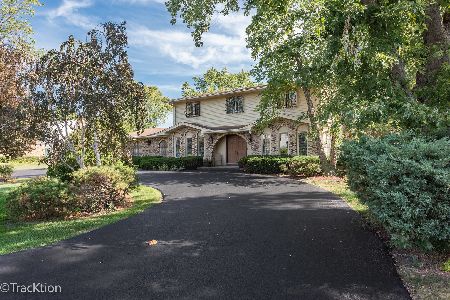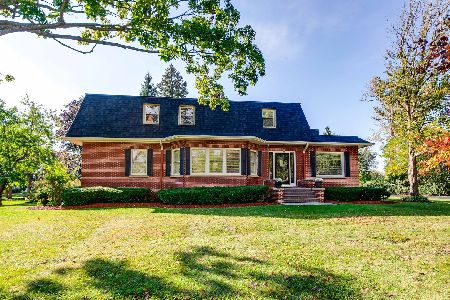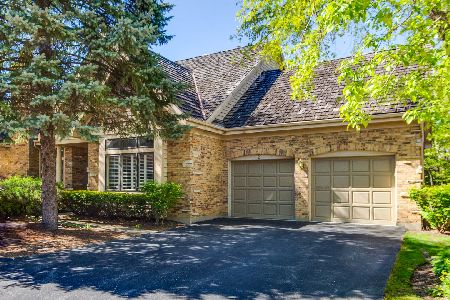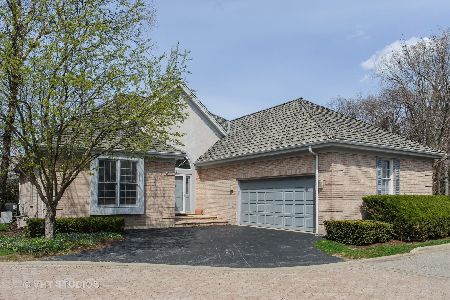5 Northfield Court, Lincolnshire, Illinois 60069
$575,000
|
Sold
|
|
| Status: | Closed |
| Sqft: | 2,844 |
| Cost/Sqft: | $197 |
| Beds: | 3 |
| Baths: | 4 |
| Year Built: | 1993 |
| Property Taxes: | $13,090 |
| Days On Market: | 1679 |
| Lot Size: | 0,14 |
Description
Immaculate and fabulous home in desirable and gorgeous maintenance free neighborhood in the highly acclaimed Stevenson High School district! Home has white and bright kitchen with brand new stainless steel appliances! You'll love the recently refinished hardwood floors and newer carpet! Warm up next to your gas fireplace in the family room with views of the pond or the enormous living room/game room that is perfect for entertaining! Loads of room in this 4 bedroom 3.5 bath home! Second floor has 3 bedrooms with loads of natural light! Cozy finished basement has large bedroom and full bathroom, huge family room, large additional laundry room complete with a second washer and dryer, and wine closet with more storage!! Step outside and see the beautiful deck with plenty of room for eating or relaxing and enjoying the views of the pond. Walk to Stevenson High School, enjoy Marriott Theatre's award winning productions or eat at any of the great local restaurants-Lincolnshire has it all! Nothing to do but move in and fall in love!!
Property Specifics
| Single Family | |
| — | |
| — | |
| 1993 | |
| Full | |
| — | |
| Yes | |
| 0.14 |
| Lake | |
| — | |
| 350 / Monthly | |
| Insurance,Lawn Care,Scavenger,Snow Removal | |
| Public | |
| Public Sewer | |
| 11132518 | |
| 15153040300000 |
Nearby Schools
| NAME: | DISTRICT: | DISTANCE: | |
|---|---|---|---|
|
Grade School
Laura B Sprague School |
103 | — | |
|
Middle School
Daniel Wright Junior High School |
103 | Not in DB | |
|
High School
Adlai E Stevenson High School |
125 | Not in DB | |
Property History
| DATE: | EVENT: | PRICE: | SOURCE: |
|---|---|---|---|
| 27 Aug, 2021 | Sold | $575,000 | MRED MLS |
| 3 Jul, 2021 | Under contract | $559,900 | MRED MLS |
| 23 Jun, 2021 | Listed for sale | $559,900 | MRED MLS |
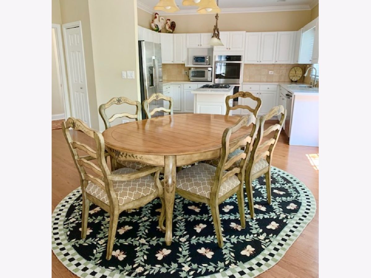
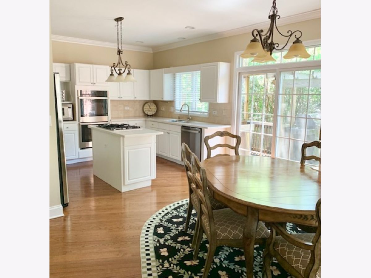
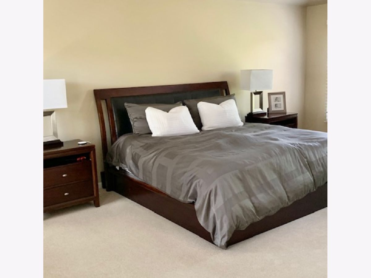
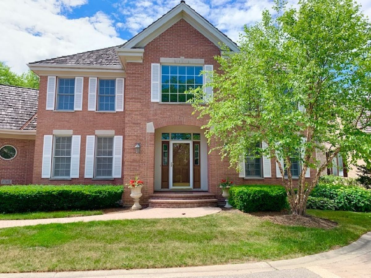
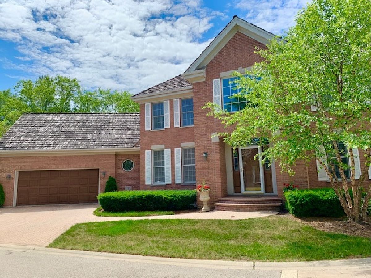
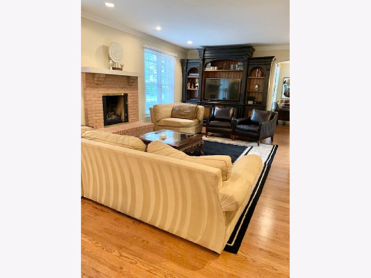
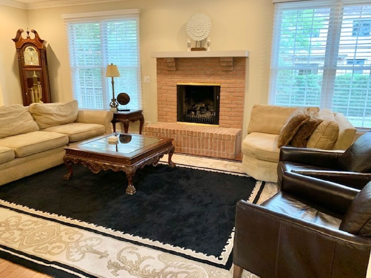
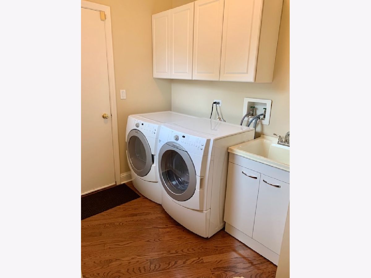
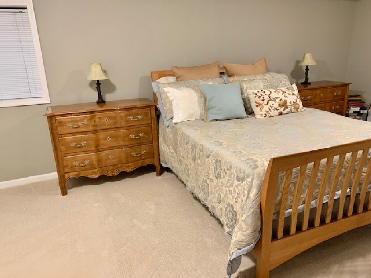
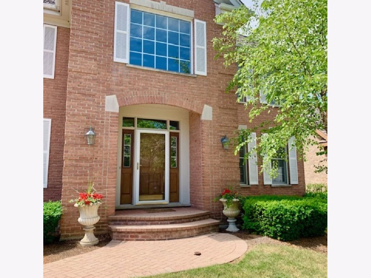
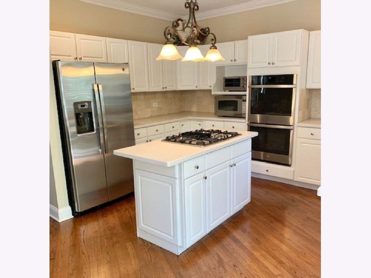
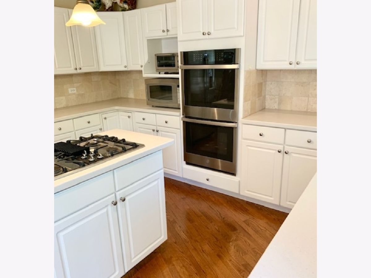
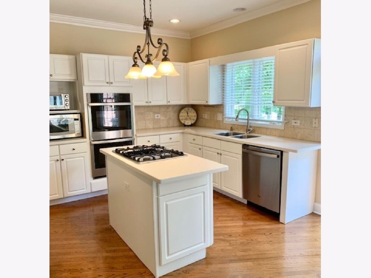
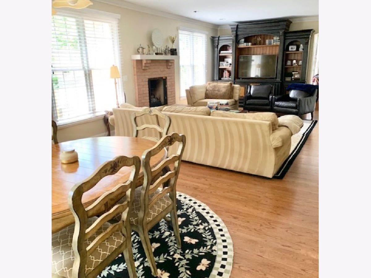
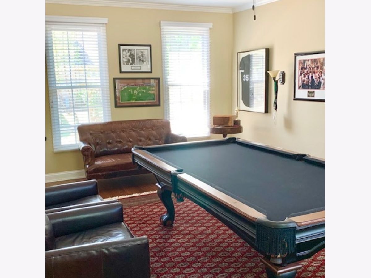
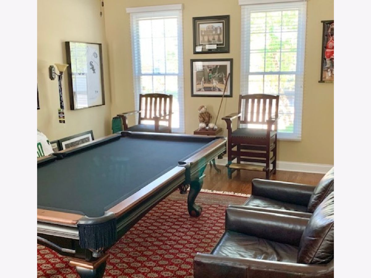
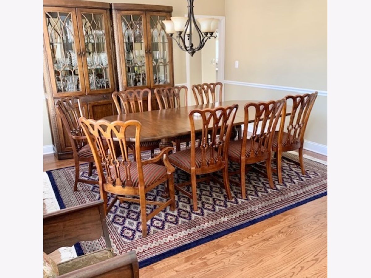
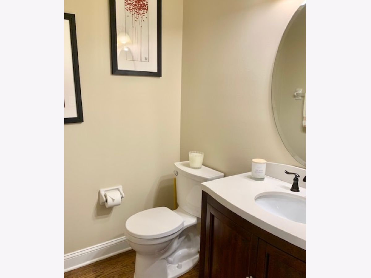
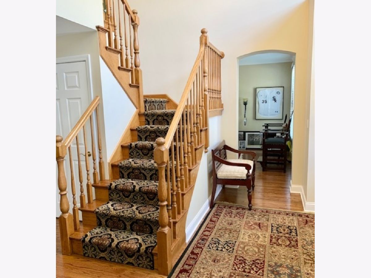
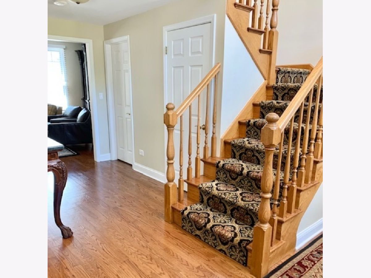
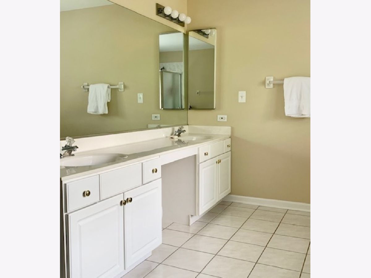
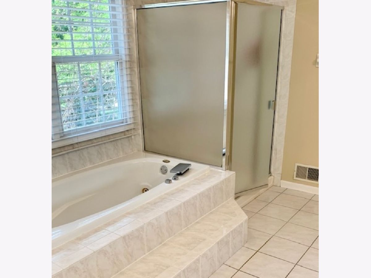
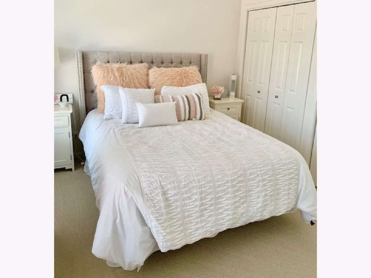
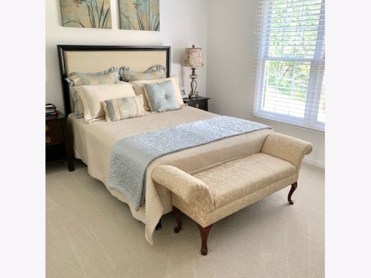
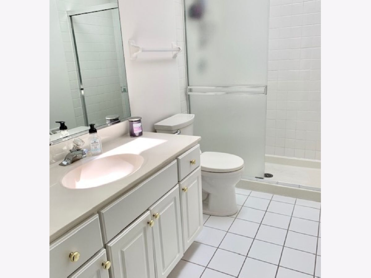
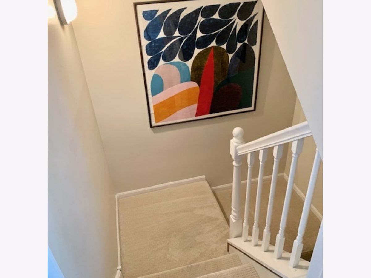
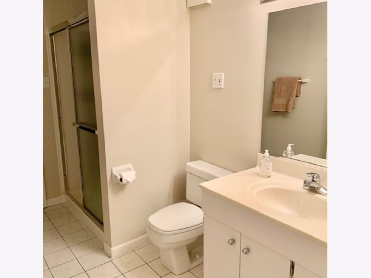
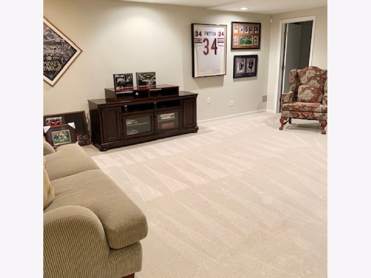
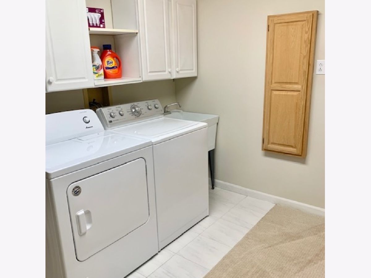
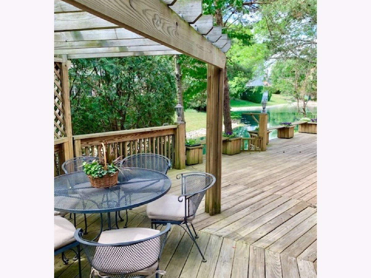
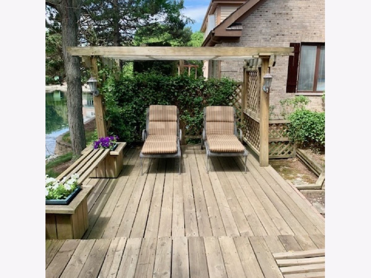
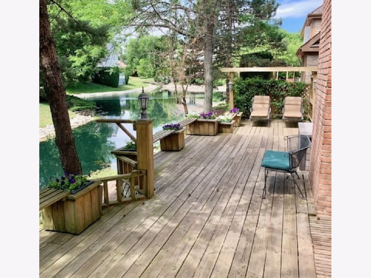
Room Specifics
Total Bedrooms: 4
Bedrooms Above Ground: 3
Bedrooms Below Ground: 1
Dimensions: —
Floor Type: Carpet
Dimensions: —
Floor Type: Carpet
Dimensions: —
Floor Type: Carpet
Full Bathrooms: 4
Bathroom Amenities: Separate Shower,Double Sink,Soaking Tub
Bathroom in Basement: 1
Rooms: Recreation Room,Utility Room-Lower Level
Basement Description: Finished
Other Specifics
| 2 | |
| — | |
| Asphalt | |
| Deck, Storms/Screens | |
| — | |
| 119 X 55 | |
| — | |
| Full | |
| Hardwood Floors, First Floor Laundry | |
| — | |
| Not in DB | |
| Lake, Curbs, Street Lights, Street Paved | |
| — | |
| — | |
| Gas Log, Gas Starter |
Tax History
| Year | Property Taxes |
|---|---|
| 2021 | $13,090 |
Contact Agent
Nearby Similar Homes
Nearby Sold Comparables
Contact Agent
Listing Provided By
RE/MAX Showcase


