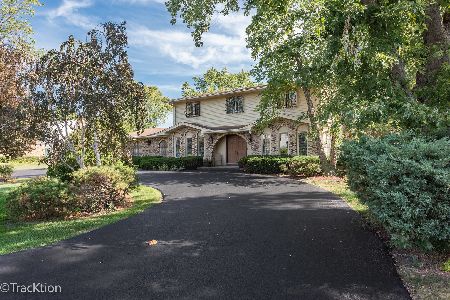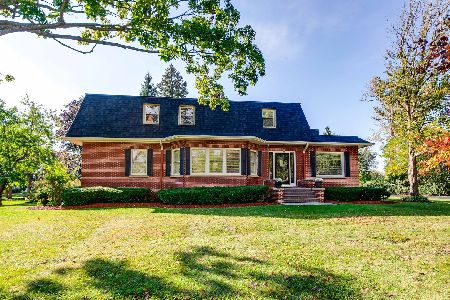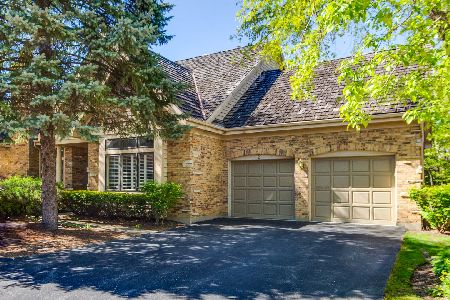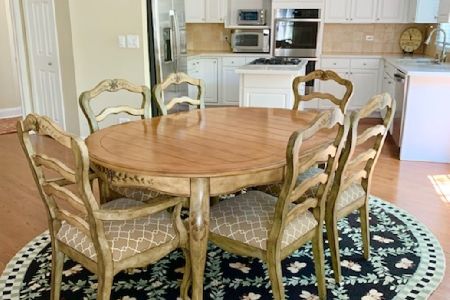1 Andover Court, Lincolnshire, Illinois 60069
$387,500
|
Sold
|
|
| Status: | Closed |
| Sqft: | 2,175 |
| Cost/Sqft: | $184 |
| Beds: | 3 |
| Baths: | 3 |
| Year Built: | 1994 |
| Property Taxes: | $9,797 |
| Days On Market: | 2102 |
| Lot Size: | 0,12 |
Description
Click 3D Tour to view our two part walk thru video OR easy social distancing in person showing for you and your agent* MAINTENANCE FREE 3 BR ranch w/full finished basement in popular Westgate of Lincolnshire* Beautiful hardwoods in LR,DR,FR and kitchen* Spacious living room w/vaulted ceiling, gas fireplace, recessed lights and access to one of 2 decks* Formal dining room with chair rail and custom window treatments* Eat -In kitchen with granite counters & backsplash, planning desk loads of cabinetry and slider to 2nd deck which overlooks family room with built-in shelving and recessed lighting* Master has tray ceiling, walk-in CUSTOM closet and UPDATED luxury bath w/double vanity, maple cabinetry and loads of storage* 2 additional bedrooms,2nd full bath & mud room w/NEW washer & dryer complete 1st floor* Full finished basement with 3rd full bath, office/bedroom 4, mechanical area & 2 crawls offers lots of additional living space & storage* D103 & Steps from Stevenson High School! WELCOME HOME!
Property Specifics
| Single Family | |
| — | |
| Contemporary | |
| 1994 | |
| Full | |
| — | |
| Yes | |
| 0.12 |
| Lake | |
| Westgate | |
| 350 / Monthly | |
| Insurance,Lawn Care,Scavenger,Snow Removal | |
| Lake Michigan,Public | |
| Public Sewer | |
| 10701185 | |
| 15153040370000 |
Nearby Schools
| NAME: | DISTRICT: | DISTANCE: | |
|---|---|---|---|
|
Grade School
Laura B Sprague School |
103 | — | |
|
Middle School
Daniel Wright Junior High School |
103 | Not in DB | |
|
High School
Adlai E Stevenson High School |
125 | Not in DB | |
Property History
| DATE: | EVENT: | PRICE: | SOURCE: |
|---|---|---|---|
| 15 Jun, 2020 | Sold | $387,500 | MRED MLS |
| 28 Apr, 2020 | Under contract | $399,900 | MRED MLS |
| 25 Apr, 2020 | Listed for sale | $399,900 | MRED MLS |

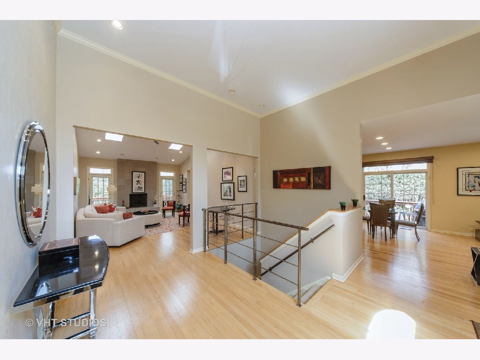
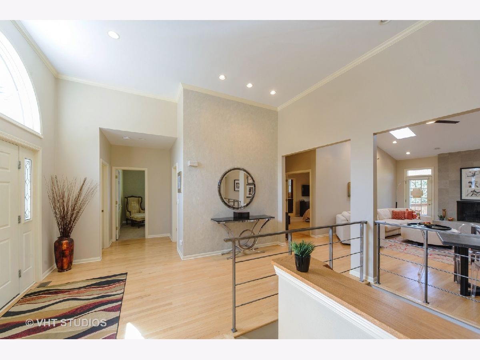
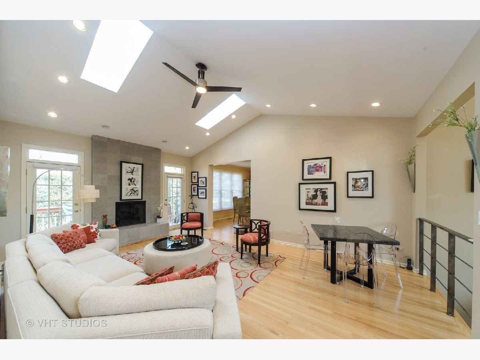
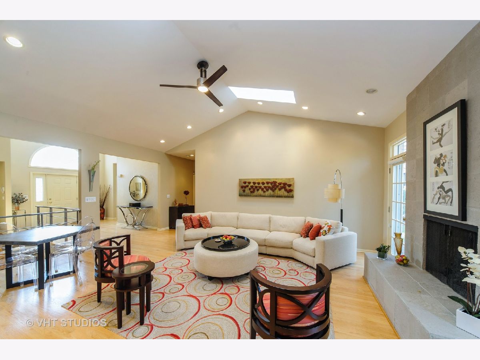
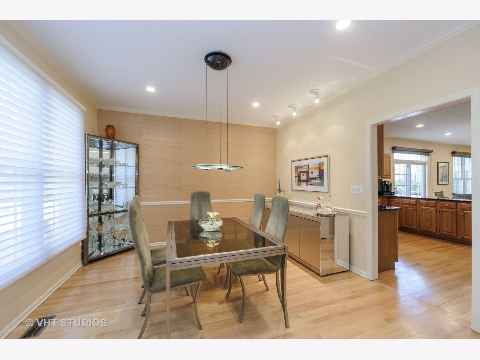
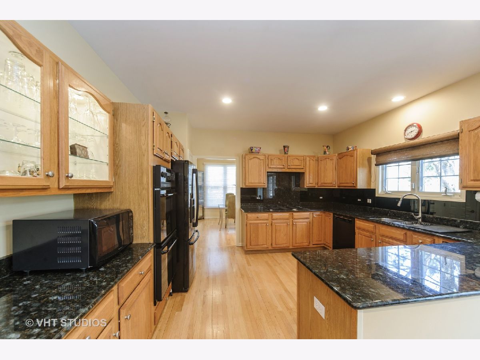
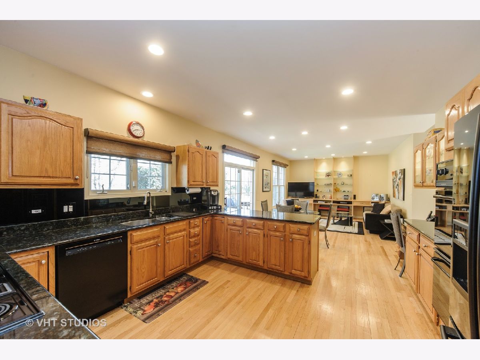
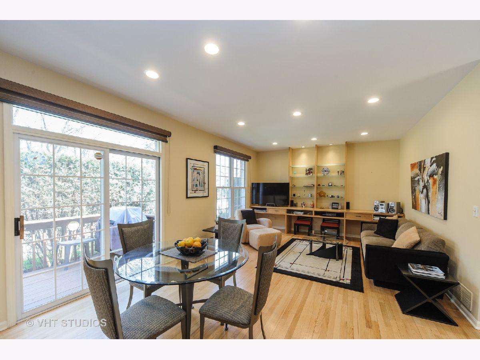
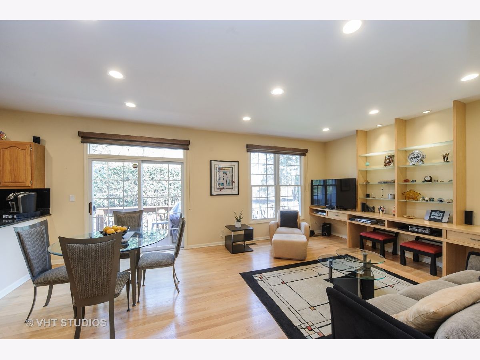
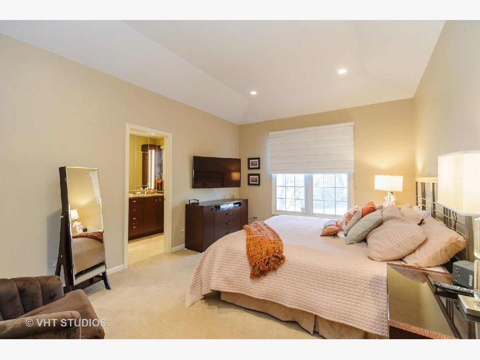
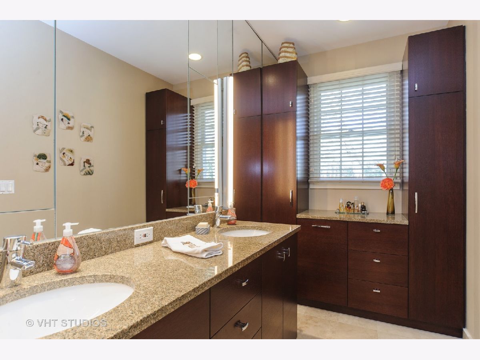
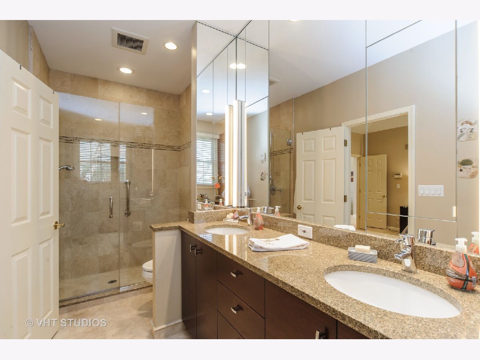
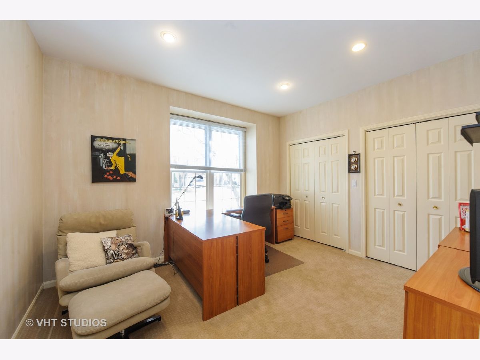
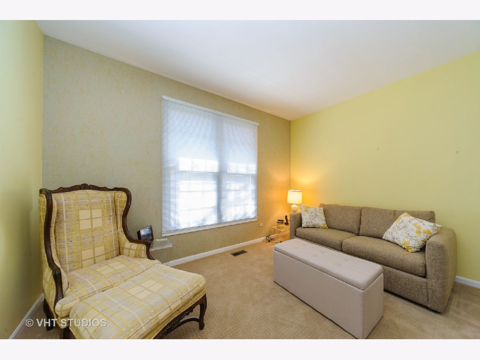
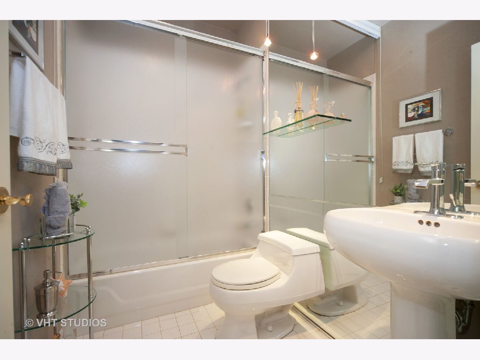
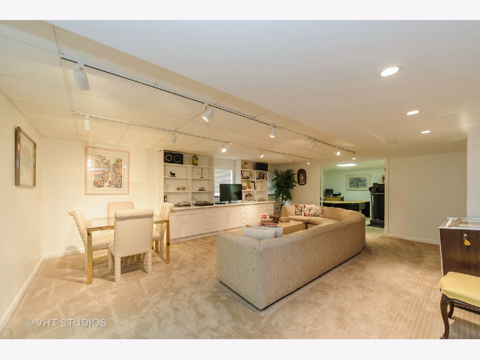
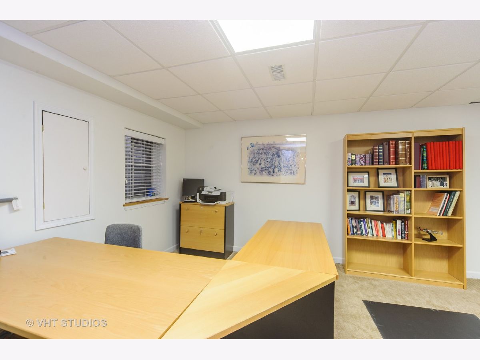
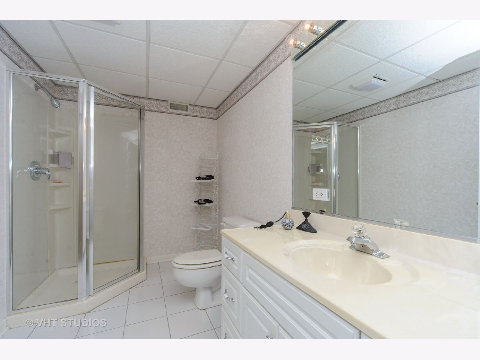
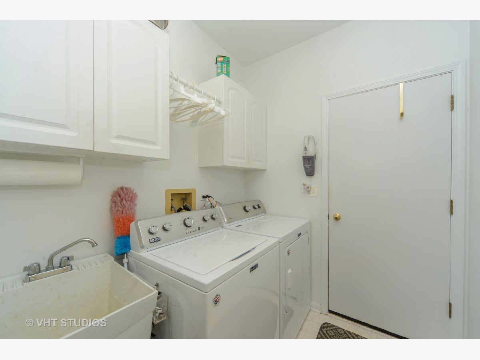
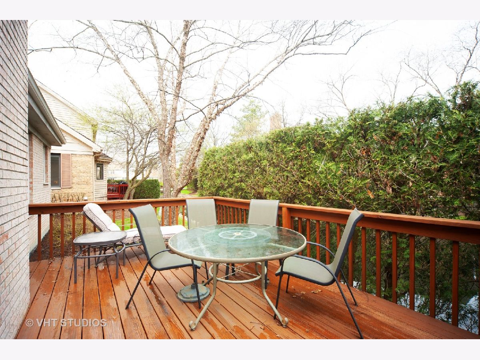
Room Specifics
Total Bedrooms: 3
Bedrooms Above Ground: 3
Bedrooms Below Ground: 0
Dimensions: —
Floor Type: Carpet
Dimensions: —
Floor Type: Carpet
Full Bathrooms: 3
Bathroom Amenities: Separate Shower,Double Sink
Bathroom in Basement: 1
Rooms: Eating Area,Office,Recreation Room,Storage,Utility Room-Lower Level
Basement Description: Finished
Other Specifics
| 2 | |
| Concrete Perimeter | |
| Asphalt | |
| Patio | |
| Corner Lot,Cul-De-Sac,Irregular Lot,Landscaped,Pond(s) | |
| 57X90X34X13X18X19X57 | |
| — | |
| Full | |
| Vaulted/Cathedral Ceilings, Skylight(s), Hardwood Floors, First Floor Bedroom, First Floor Laundry, First Floor Full Bath, Built-in Features | |
| Range, Microwave, Dishwasher, Refrigerator, Freezer, Washer, Dryer, Disposal | |
| Not in DB | |
| Lake, Curbs, Street Lights, Street Paved | |
| — | |
| — | |
| Gas Log, Gas Starter |
Tax History
| Year | Property Taxes |
|---|---|
| 2020 | $9,797 |
Contact Agent
Nearby Similar Homes
Nearby Sold Comparables
Contact Agent
Listing Provided By
@properties


