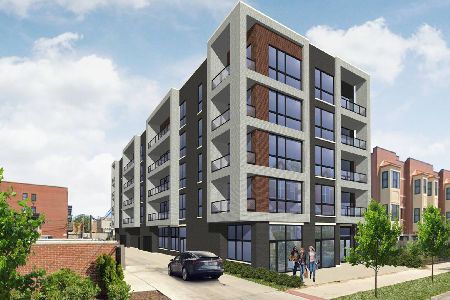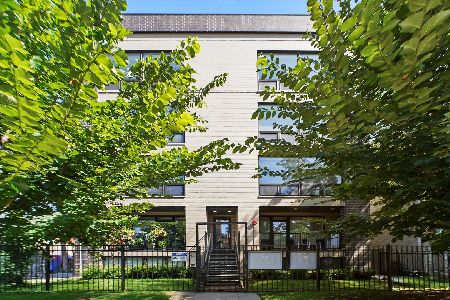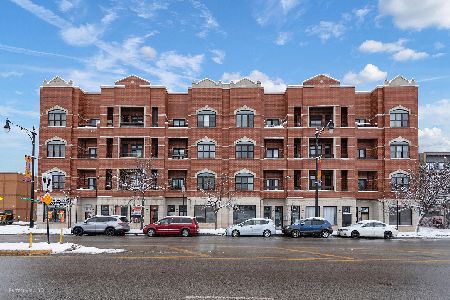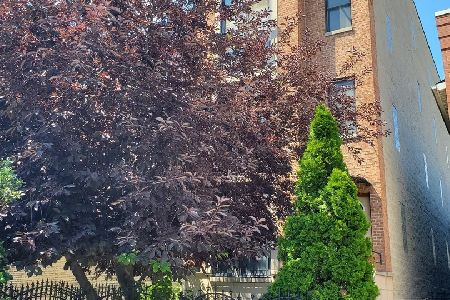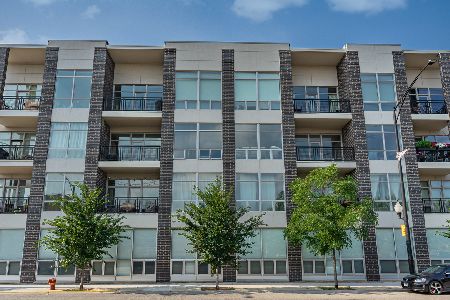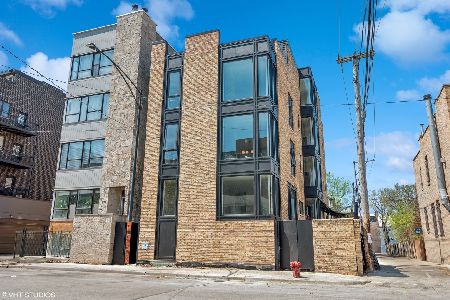5 Oakley Boulevard, Near West Side, Chicago, Illinois 60612
$320,000
|
Sold
|
|
| Status: | Closed |
| Sqft: | 0 |
| Cost/Sqft: | — |
| Beds: | 2 |
| Baths: | 2 |
| Year Built: | 2017 |
| Property Taxes: | $0 |
| Days On Market: | 3266 |
| Lot Size: | 0,00 |
Description
5 No Oakley-Premiere Two Bed/Two Bath in beautifully designed United Center/Medical District/West West Loop development. A conceptually modern elevator building with contemporary finishes, floor to ceiling windows, stained hardwood floors, clean lined kitchens, quartz countertops, spa quality master bath with over-sized rain shower and heated floors, excellent closet space, bright and open floor plans with South East exposure, private attached outdoor space and elevator accessible Common Rooftop Deck with unobstructed city/skyline views. Delivery expected Spring 2017- contracts at this stage of construction will allow for buyer selections with our in house design team. Walking distance to United Center & Medical District & minutes to West Loop-
Property Specifics
| Condos/Townhomes | |
| 4 | |
| — | |
| 2017 | |
| None | |
| — | |
| No | |
| — |
| Cook | |
| — | |
| 210 / Monthly | |
| Water,Insurance,Scavenger,Other | |
| Lake Michigan | |
| Septic Shared | |
| 09470211 | |
| 17073290260000 |
Property History
| DATE: | EVENT: | PRICE: | SOURCE: |
|---|---|---|---|
| 8 Dec, 2017 | Sold | $320,000 | MRED MLS |
| 4 Jan, 2017 | Under contract | $329,000 | MRED MLS |
| 4 Jan, 2017 | Listed for sale | $329,000 | MRED MLS |
| 10 Oct, 2017 | Under contract | $0 | MRED MLS |
| 19 Sep, 2017 | Listed for sale | $0 | MRED MLS |
| 27 Aug, 2020 | Sold | $385,000 | MRED MLS |
| 16 Jul, 2020 | Under contract | $385,000 | MRED MLS |
| 8 Jul, 2020 | Listed for sale | $385,000 | MRED MLS |
| 10 Jul, 2025 | Sold | $410,000 | MRED MLS |
| 25 Jun, 2025 | Under contract | $415,000 | MRED MLS |
| 31 May, 2025 | Listed for sale | $415,000 | MRED MLS |
Room Specifics
Total Bedrooms: 2
Bedrooms Above Ground: 2
Bedrooms Below Ground: 0
Dimensions: —
Floor Type: Hardwood
Full Bathrooms: 2
Bathroom Amenities: Separate Shower,Double Sink
Bathroom in Basement: 0
Rooms: Balcony/Porch/Lanai
Basement Description: None
Other Specifics
| 1 | |
| Concrete Perimeter | |
| Concrete | |
| Balcony | |
| Corner Lot | |
| COMMON | |
| — | |
| Full | |
| Hardwood Floors, Heated Floors, Laundry Hook-Up in Unit | |
| Range, Microwave, Dishwasher, Refrigerator, Washer, Dryer, Disposal, Stainless Steel Appliance(s) | |
| Not in DB | |
| — | |
| — | |
| Bike Room/Bike Trails, Elevator(s) | |
| — |
Tax History
| Year | Property Taxes |
|---|---|
| 2020 | $6,413 |
| 2025 | $6,817 |
Contact Agent
Nearby Similar Homes
Nearby Sold Comparables
Contact Agent
Listing Provided By
North Clybourn Group, Inc.


