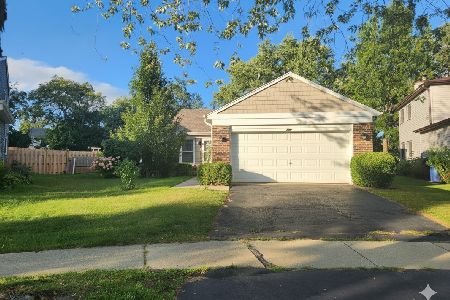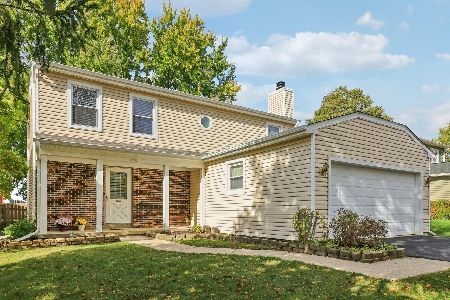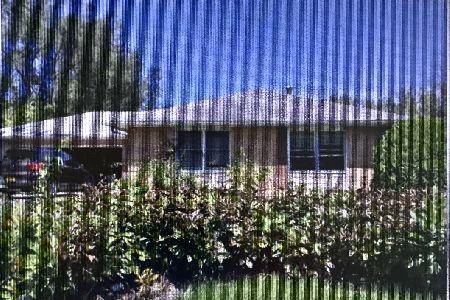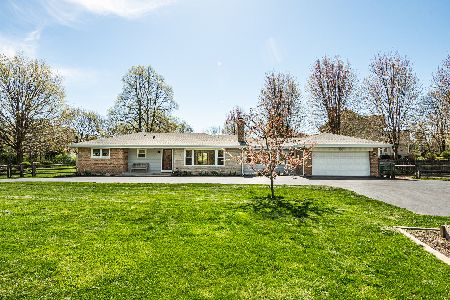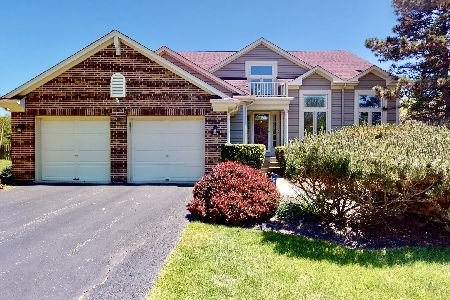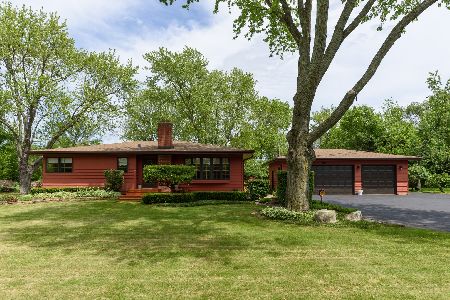5 Oakwood Road, Indian Creek, Illinois 60061
$315,000
|
Sold
|
|
| Status: | Closed |
| Sqft: | 1,919 |
| Cost/Sqft: | $171 |
| Beds: | 3 |
| Baths: | 2 |
| Year Built: | 1957 |
| Property Taxes: | $7,306 |
| Days On Market: | 2791 |
| Lot Size: | 1,00 |
Description
Spacious ranch home located on sprawling 1 acre features 3 bedrooms, 1.1 bathrooms. Open concept floor plan with kitchen overlooking the family room. Kitchen features an abundance of counter space, island with cooktop/range and pendant lighting. Spacious family room with grandeur stone fireplace. Full bathroom with custom tile shower surround. Basement with convenient exterior access. Expansive, back deck overlooking the spacious yard! Huge detached 2 car garage. Vernon Hills High School!
Property Specifics
| Single Family | |
| — | |
| Ranch | |
| 1957 | |
| Partial | |
| — | |
| No | |
| 1 |
| Lake | |
| — | |
| 0 / Not Applicable | |
| None | |
| Private Well | |
| Septic-Private | |
| 10007402 | |
| 15081030030000 |
Nearby Schools
| NAME: | DISTRICT: | DISTANCE: | |
|---|---|---|---|
|
High School
Vernon Hills High School |
128 | Not in DB | |
Property History
| DATE: | EVENT: | PRICE: | SOURCE: |
|---|---|---|---|
| 12 Oct, 2018 | Sold | $315,000 | MRED MLS |
| 20 Aug, 2018 | Under contract | $329,000 | MRED MLS |
| — | Last price change | $348,000 | MRED MLS |
| 5 Jul, 2018 | Listed for sale | $348,000 | MRED MLS |
Room Specifics
Total Bedrooms: 3
Bedrooms Above Ground: 3
Bedrooms Below Ground: 0
Dimensions: —
Floor Type: Carpet
Dimensions: —
Floor Type: Carpet
Full Bathrooms: 2
Bathroom Amenities: —
Bathroom in Basement: 0
Rooms: No additional rooms
Basement Description: Unfinished,Exterior Access
Other Specifics
| 2 | |
| Concrete Perimeter | |
| Asphalt | |
| Deck | |
| — | |
| 291X150 | |
| — | |
| None | |
| Vaulted/Cathedral Ceilings, Wood Laminate Floors, First Floor Bedroom, First Floor Full Bath | |
| Range, Dishwasher, Refrigerator, Washer, Dryer | |
| Not in DB | |
| — | |
| — | |
| — | |
| Wood Burning |
Tax History
| Year | Property Taxes |
|---|---|
| 2018 | $7,306 |
Contact Agent
Nearby Similar Homes
Nearby Sold Comparables
Contact Agent
Listing Provided By
Coldwell Banker Residential

